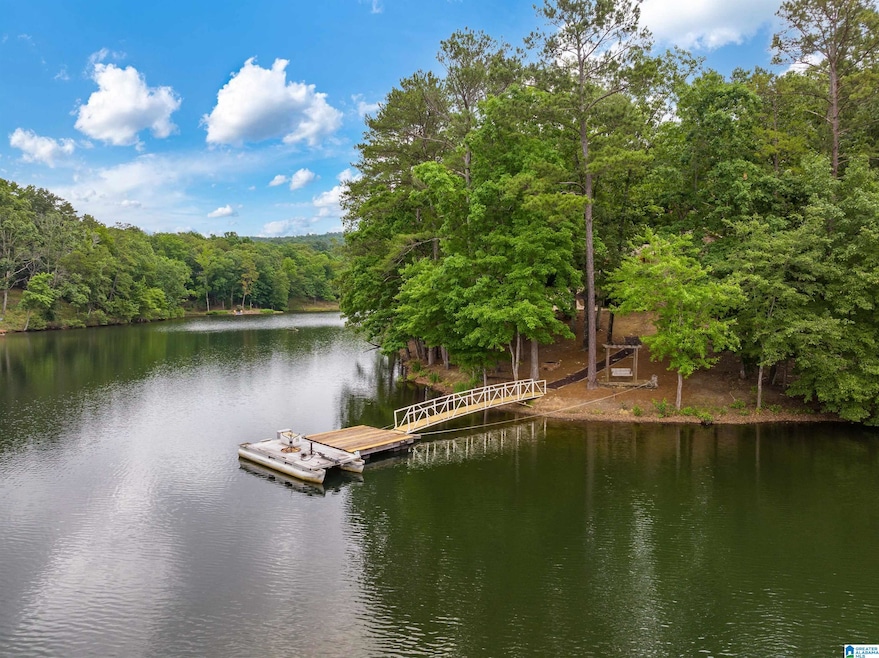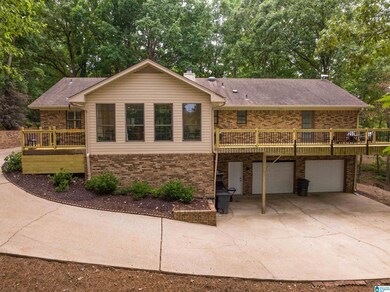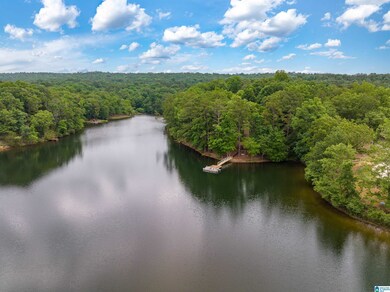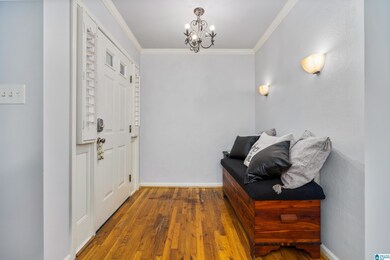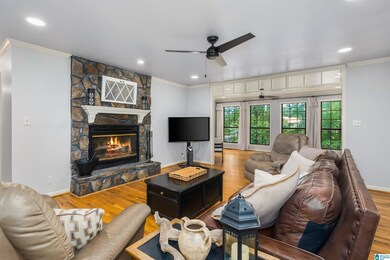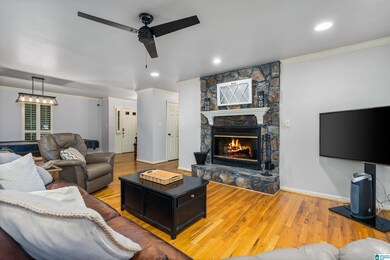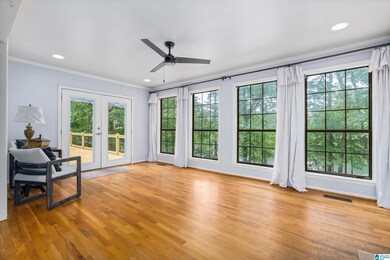
304 Lake Ln Pinson, AL 35126
Estimated Value: $260,000 - $446,000
Highlights
- 310 Feet of Waterfront
- Golf Course Community
- Lake View
- Private Dock
- In Ground Pool
- Deck
About This Home
As of August 2022This home is nestled perfectly on Cumberland Lake with over 300ft of shoreline and almost an acre. The one level living is so easy! The home has a spacious living room with a stunning wood burning fireplace, dining area, custom kitchen with island, beautiful sunroom, a large master bedroom that leads to the deck, 2 additional bedrooms, master bath, full bath, laundry room, plantation shutters, all hardwoods (no carpet), the unfinished basement is over 2,200sf with high ceilings! All of this below $450,000!
Home Details
Home Type
- Single Family
Est. Annual Taxes
- $1,173
Year Built
- Built in 1988
Lot Details
- 0.93 Acre Lot
- 310 Feet of Waterfront
- Cul-De-Sac
Parking
- 2 Car Garage
- Basement Garage
- Garage on Main Level
- Rear-Facing Garage
- Driveway
Home Design
- Vinyl Siding
- Four Sided Brick Exterior Elevation
Interior Spaces
- 1-Story Property
- Crown Molding
- Ceiling Fan
- Wood Burning Fireplace
- Stone Fireplace
- Window Treatments
- Living Room with Fireplace
- Dining Room
- Sun or Florida Room
- Lake Views
- Attic
Kitchen
- Built-In Microwave
- Dishwasher
- Kitchen Island
- Solid Surface Countertops
Flooring
- Wood
- Tile
Bedrooms and Bathrooms
- 3 Bedrooms
- 2 Full Bathrooms
- Bathtub and Shower Combination in Primary Bathroom
Laundry
- Laundry Room
- Laundry on main level
- Washer and Electric Dryer Hookup
Unfinished Basement
- Basement Fills Entire Space Under The House
- Natural lighting in basement
Pool
- In Ground Pool
- Fence Around Pool
Outdoor Features
- Private Dock
- Deck
Schools
- Pinson Elementary School
- Rudd Middle School
- Pinson Valley High School
Utilities
- Central Heating and Cooling System
- Electric Water Heater
- Septic Tank
Listing and Financial Details
- Visit Down Payment Resource Website
- Assessor Parcel Number 01-00-32-3-000-025.000
Community Details
Overview
Recreation
- Golf Course Community
- Community Pool
Ownership History
Purchase Details
Home Financials for this Owner
Home Financials are based on the most recent Mortgage that was taken out on this home.Purchase Details
Purchase Details
Home Financials for this Owner
Home Financials are based on the most recent Mortgage that was taken out on this home.Purchase Details
Home Financials for this Owner
Home Financials are based on the most recent Mortgage that was taken out on this home.Similar Homes in Pinson, AL
Home Values in the Area
Average Home Value in this Area
Purchase History
| Date | Buyer | Sale Price | Title Company |
|---|---|---|---|
| Whatley Danny J | $392,000 | -- | |
| Robison Jessica F | -- | -- | |
| Robison Bradley R | $280,000 | None Available | |
| Coleman Phillip A | $205,000 | -- |
Mortgage History
| Date | Status | Borrower | Loan Amount |
|---|---|---|---|
| Open | Whatley Danny J | $313,600 | |
| Previous Owner | Robison Bradley R | $165,500 | |
| Previous Owner | Robison Bradley R | $224,000 | |
| Previous Owner | Coleman Phillip A | $160,000 | |
| Previous Owner | Jones Franklin L | $35,000 |
Property History
| Date | Event | Price | Change | Sq Ft Price |
|---|---|---|---|---|
| 08/11/2022 08/11/22 | Sold | $392,000 | -1.8% | $178 / Sq Ft |
| 08/03/2022 08/03/22 | Pending | -- | -- | -- |
| 07/11/2022 07/11/22 | Price Changed | $399,000 | -10.5% | $181 / Sq Ft |
| 06/08/2022 06/08/22 | For Sale | $446,000 | -- | $202 / Sq Ft |
Tax History Compared to Growth
Tax History
| Year | Tax Paid | Tax Assessment Tax Assessment Total Assessment is a certain percentage of the fair market value that is determined by local assessors to be the total taxable value of land and additions on the property. | Land | Improvement |
|---|---|---|---|---|
| 2024 | $1,287 | $34,520 | -- | -- |
| 2022 | $1,496 | $30,920 | $7,500 | $23,420 |
| 2021 | $1,173 | $24,470 | $7,500 | $16,970 |
| 2020 | $1,173 | $24,470 | $7,500 | $16,970 |
| 2019 | $1,173 | $24,480 | $0 | $0 |
| 2018 | $1,246 | $25,920 | $0 | $0 |
| 2017 | $1,246 | $25,920 | $0 | $0 |
| 2016 | $1,246 | $25,920 | $0 | $0 |
| 2015 | $1,246 | $25,920 | $0 | $0 |
| 2014 | $1,226 | $25,580 | $0 | $0 |
| 2013 | $1,226 | $25,580 | $0 | $0 |
Agents Affiliated with this Home
-
Nicole Brannon

Seller's Agent in 2022
Nicole Brannon
ARC Realty Vestavia
(205) 249-0057
80 Total Sales
-
Carolyn Spain

Buyer's Agent in 2022
Carolyn Spain
Keller Williams Trussville
(205) 493-2963
69 Total Sales
Map
Source: Greater Alabama MLS
MLS Number: 1322847
APN: 01-00-32-3-000-025.000
- 2233 Cumberland Lake Dr Unit 20
- 4449 Jewell Rd
- 4747 Fairway Ln Unit 2.001
- 9410 Old Tennessee Pike Rd
- 4152 Dean Rd
- 8596 Old Tennessee Pike Rd Unit 17
- 9773 Silley Dean Rd
- 4564 Shadow Ridge Pkwy Unit 11
- 4027 Dean Rd
- 9077 Horse Trail Ln
- 3990 Redman Hall Rd Unit 10
- 8526 Scenic Ridge Dr
- 3960 Redman Hall Rd Unit 6
- 4192 Jordan Cir
- 4229 Jordan Cir
- 4210 Jordan Cir
- 4242 Jordan Cir
- 4237 Jordan Cir
- 9295 Whippoorwill Ln
- 4206 Wilson Rd
- 304 Lake Ln
- 308 Lake Ln
- 312 Lake Ln
- 301 Lake Ln
- 300 Lake Ln
- 305 Lake Ln
- 309 Lake Ln
- 316 Lake Ln
- 2324 Cumberland Lake Dr
- 2328 Cumberland Lake Dr
- 313 Lake Ln
- 320 Lake Ln
- 2332 Cumberland Lake Dr
- 2320 Cumberland Lake Dr
- 324 Lake Ln
- 2336 Cumberland Lake Dr
- 2325 Cumberland Lake Dr
- 2325 Cumberland Lake Dr Unit 10
- 2200 Cumberland Lake Dr
- 2314 Cumberland Lake Dr
