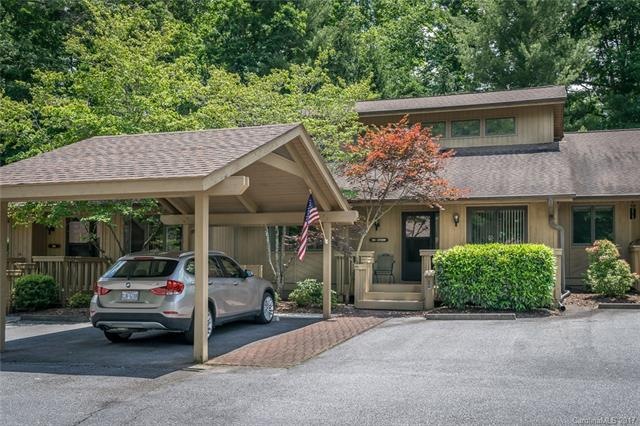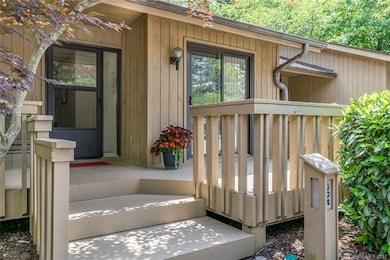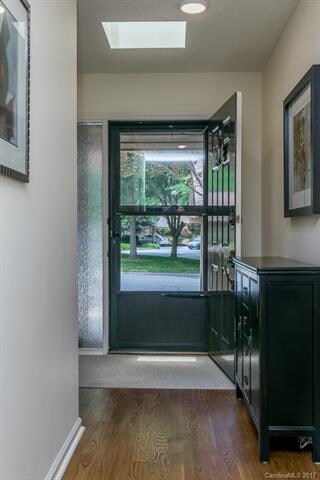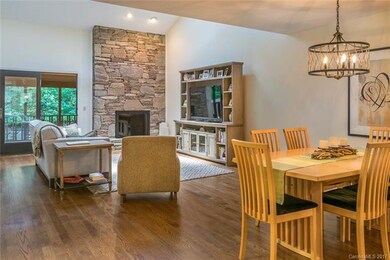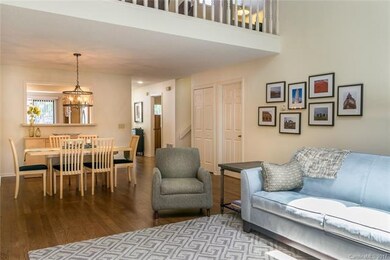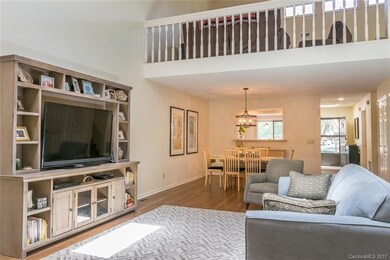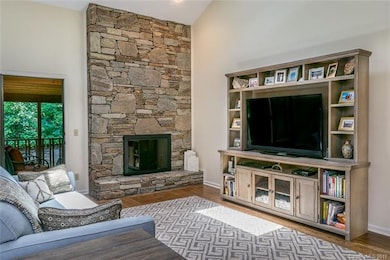
304 Laurel Oak Ln Hendersonville, NC 28791
Highlights
- Open Floorplan
- Contemporary Architecture
- Skylights
- Hendersonville High School Rated A-
- Wood Flooring
- Walk-In Closet
About This Home
As of December 2024Spacious, three bedroom, three bath condo in The Oaks! Features open floor plan, great room w/vaulted ceiling, stone fireplace & wood flooring, formal dining area, eat-kitchen w/stainless appliances, granite counter tops & tiled flooring. Main level master bedroom. Upper level w/3rd bedroom & full bath + loft area. Private screened porch, open deck & carport. Encapsulated crawlspace. Neighborhood clubhouse & indoor pool. Convenient to downtown Hendersonville! Furniture is negotiable.
Last Agent to Sell the Property
Keller Williams Mtn Partners, LLC License #145641 Listed on: 06/16/2017

Property Details
Home Type
- Condominium
Year Built
- Built in 1988
HOA Fees
- $325 Monthly HOA Fees
Home Design
- Contemporary Architecture
Interior Spaces
- Open Floorplan
- Skylights
- Gas Log Fireplace
- Crawl Space
Flooring
- Wood
- Tile
- Vinyl
Bedrooms and Bathrooms
- Walk-In Closet
- 3 Full Bathrooms
Listing and Financial Details
- Assessor Parcel Number 9933730
Ownership History
Purchase Details
Purchase Details
Purchase Details
Purchase Details
Purchase Details
Purchase Details
Similar Homes in Hendersonville, NC
Home Values in the Area
Average Home Value in this Area
Purchase History
| Date | Type | Sale Price | Title Company |
|---|---|---|---|
| Warranty Deed | $370,000 | None Listed On Document | |
| Warranty Deed | $370,000 | None Listed On Document | |
| Warranty Deed | $400,000 | Chicago Title | |
| Warranty Deed | $400,000 | Chicago Title | |
| Warranty Deed | -- | Caroline Knox Pllc | |
| Warranty Deed | -- | None Listed On Document | |
| Special Warranty Deed | -- | Caroline Knox Pllc | |
| Special Warranty Deed | -- | None Listed On Document | |
| Warranty Deed | -- | None Listed On Document | |
| Warranty Deed | -- | None Listed On Document | |
| Interfamily Deed Transfer | -- | None Available | |
| Deed | $125,000 | -- |
Mortgage History
| Date | Status | Loan Amount | Loan Type |
|---|---|---|---|
| Previous Owner | $222,600 | New Conventional |
Property History
| Date | Event | Price | Change | Sq Ft Price |
|---|---|---|---|---|
| 12/20/2024 12/20/24 | Sold | $400,000 | -5.9% | $186 / Sq Ft |
| 11/11/2024 11/11/24 | Price Changed | $425,000 | -2.3% | $198 / Sq Ft |
| 07/30/2024 07/30/24 | Price Changed | $435,000 | -3.3% | $203 / Sq Ft |
| 07/11/2024 07/11/24 | Price Changed | $450,000 | -2.2% | $210 / Sq Ft |
| 07/01/2024 07/01/24 | For Sale | $460,000 | +84.1% | $214 / Sq Ft |
| 09/29/2017 09/29/17 | Sold | $249,900 | -3.8% | $124 / Sq Ft |
| 08/20/2017 08/20/17 | Pending | -- | -- | -- |
| 06/16/2017 06/16/17 | For Sale | $259,900 | +43.6% | $129 / Sq Ft |
| 06/16/2015 06/16/15 | Sold | $181,000 | -9.5% | $90 / Sq Ft |
| 05/23/2015 05/23/15 | Pending | -- | -- | -- |
| 03/31/2015 03/31/15 | For Sale | $199,900 | -- | $99 / Sq Ft |
Tax History Compared to Growth
Tax History
| Year | Tax Paid | Tax Assessment Tax Assessment Total Assessment is a certain percentage of the fair market value that is determined by local assessors to be the total taxable value of land and additions on the property. | Land | Improvement |
|---|---|---|---|---|
| 2025 | $0 | $3,700 | $3,700 | $0 |
| 2024 | -- | $3,700 | $3,700 | $0 |
| 2023 | -- | $3,700 | $3,700 | $0 |
| 2022 | $0 | $3,700 | $3,700 | $0 |
| 2021 | $0 | $3,700 | $3,700 | $0 |
| 2020 | $0 | $3,700 | $0 | $0 |
| 2019 | $0 | $3,700 | $0 | $0 |
| 2018 | $0 | $3,700 | $0 | $0 |
| 2017 | $0 | $3,700 | $0 | $0 |
| 2016 | $0 | $0 | $0 | $0 |
| 2015 | -- | $0 | $0 | $0 |
| 2014 | -- | $32,727,500 | $0 | $0 |
Agents Affiliated with this Home
-
Lynne Sellers

Seller's Agent in 2024
Lynne Sellers
Allen Tate/Beverly-Hanks Hendersonville
(828) 329-2341
28 in this area
68 Total Sales
-
Alisha Crowder

Buyer's Agent in 2024
Alisha Crowder
Keller Williams Professionals
(828) 577-1508
22 in this area
137 Total Sales
-
Rhonda Hollifield

Seller's Agent in 2017
Rhonda Hollifield
Keller Williams Mtn Partners, LLC
(828) 243-9811
71 in this area
189 Total Sales
-
Suzanne Beckmann

Seller's Agent in 2015
Suzanne Beckmann
Allen Tate/Beverly-Hanks Hendersonville
(828) 696-5413
76 in this area
126 Total Sales
-
K
Buyer's Agent in 2015
Kathy Hartley
Artisan Properties
Map
Source: Canopy MLS (Canopy Realtor® Association)
MLS Number: CAR3292255
APN: 9949152
- 501 Red Oak Dr
- 502 Spanish Oak Ln
- 205 Wild Oak Ln
- 103 Red Oak Dr
- 1412 Valmont Dr
- 129 Exeter Ct
- 401 N Scarlet Oak Ln
- 405 N Scarlet Oak Ln
- 37 S Woodridge View Ct
- 104 Britton Ave
- 411 Britton Creek Dr Unit 401
- 630 Britton Creek Dr
- 35 Capri Ln Unit 11-C
- 361 Laurel Park Place
- 27 Capri Ln Unit 15-D
- 28 Capri Ln Unit 3A
- 760 Britton Creek Dr
- 845 Grand Oaks Dr
- 811 Grand Oaks Dr
- 670 New Village Dr
