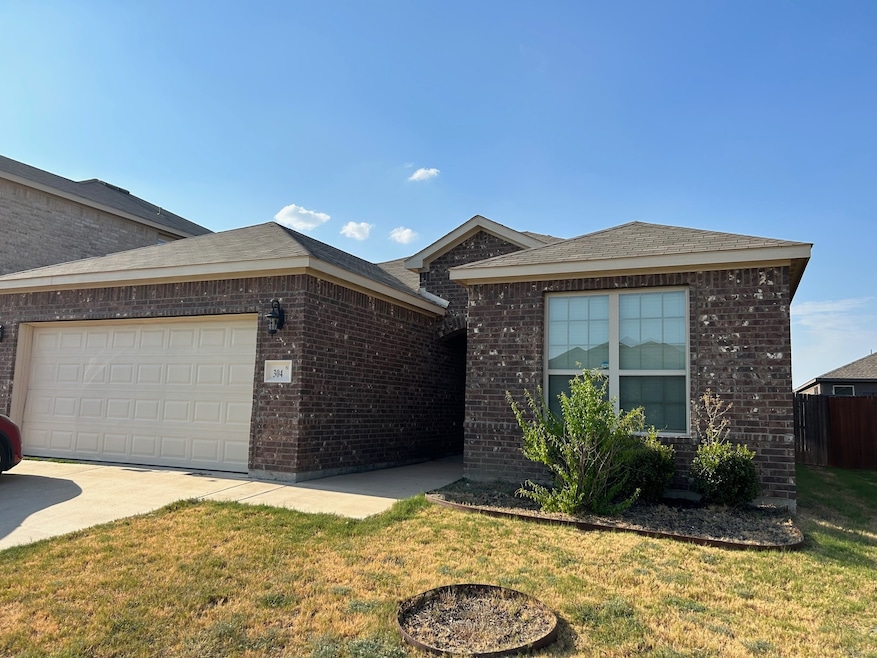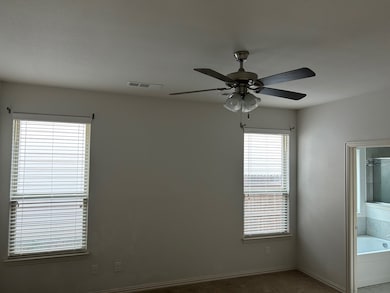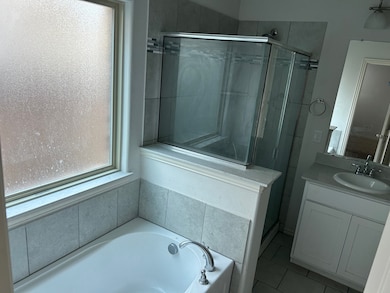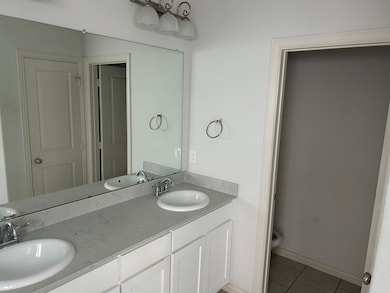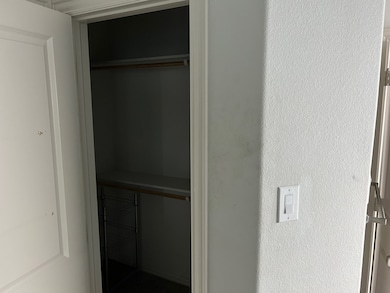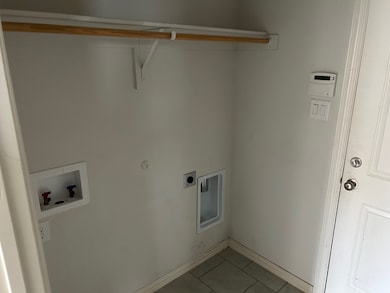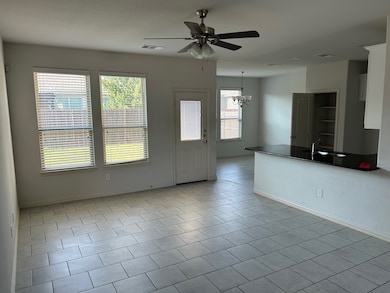304 Lead Creek Dr Fort Worth, TX 76131
Watersbend NeighborhoodHighlights
- 2 Car Attached Garage
- Ceramic Tile Flooring
- Central Heating and Cooling System
- V.R. Eaton High School Rated A-
- 1-Story Property
- Dogs Allowed
About This Home
Excellent house with like new flooring with Luxury Vinyl in 3 Bedrooms having 2 baths and 2 car garage in a great community with lots of amenities such as pool, kiddie pool, playground and walking and jogging trails. Granite counter tops in the kitchen and all brand new GE appliances. Master bedroom with attached bath, walk-in closet and double vanity and 2 more bedrooms and one full bath. Sprinkler system is there as well to take care of the yard. Approximately 10 to 15 Minutes to Alliance Town Center.
Listing Agent
MAXWORTH REAL ESTATE GROUP LLC Brokerage Phone: 817-929-9259 License #0664793 Listed on: 11/10/2025
Home Details
Home Type
- Single Family
Est. Annual Taxes
- $3,616
Year Built
- Built in 2018
Lot Details
- 4,966 Sq Ft Lot
- Fenced
Parking
- 2 Car Attached Garage
- 2 Carport Spaces
- Garage Door Opener
- Assigned Parking
Home Design
- Brick Exterior Construction
Interior Spaces
- 1,440 Sq Ft Home
- 1-Story Property
Kitchen
- Electric Cooktop
- Microwave
- Dishwasher
Flooring
- Carpet
- Ceramic Tile
Bedrooms and Bathrooms
- 3 Bedrooms
- 2 Full Bathrooms
Schools
- Sonny And Allegra Nance Elementary School
- Northwest High School
Utilities
- Central Heating and Cooling System
Listing and Financial Details
- Residential Lease
- Property Available on 12/1/25
- Tenant pays for all utilities, electricity, gas, grounds care, insurance, security, sewer, water
- Legal Lot and Block 14 / KK
- Assessor Parcel Number 42041927
Community Details
Overview
- Spectrum Association
- Trails Of Fossil Creek, Ph 4 Subdivision
Pet Policy
- Pet Size Limit
- Pet Deposit $500
- 2 Pets Allowed
- Dogs Allowed
- Breed Restrictions
Map
Source: North Texas Real Estate Information Systems (NTREIS)
MLS Number: 21109223
APN: 42041927
- 216 Lead Creek Dr
- 212 Lead Creek Dr
- 221 Lead Creek Dr
- 217 Lead Creek Dr
- 337 Emerald Creek Dr
- 10412 Talus Dr
- 405 Emerald Creek Dr
- 413 Marble Creek Dr
- 348 Fossil Bridge Dr
- 364 Fossil Bridge Dr
- 309 Turquoise Dr
- 301 Turquoise Dr
- 356 Turquoise Dr
- 532 Lead Creek Dr
- 10508 Aransas Dr
- 305 Chalkstone Dr
- 10421 Aransas Dr
- 10832 Hawks Landing Rd
- 420 Goldstone Ln
- 10440 Winding Passage Way
- 313 Marble Creek Dr
- 309 Emerald Creek Dr
- 10412 Talus Dr
- 404 Iron Ore Trail
- 10429 Aransas Dr
- 10745 Kittering Trail
- 10321 Pyrite Dr
- 524 Caravan Dr
- 545 Winbridge Ln
- 10457 Winding Passage Way
- 10929 Hawks Landing Rd
- 10838 Axton Ct
- 10928 Hawks Landing Rd
- 10453 Evening View Dr
- 10465 Hideaway Trail
- 624 Caravan Dr
- 644 Caravan Dr
- 10445 Turning Leaf Trail
- 10740 Irish Glen Trail
- 10756 Irish Glen Trail
