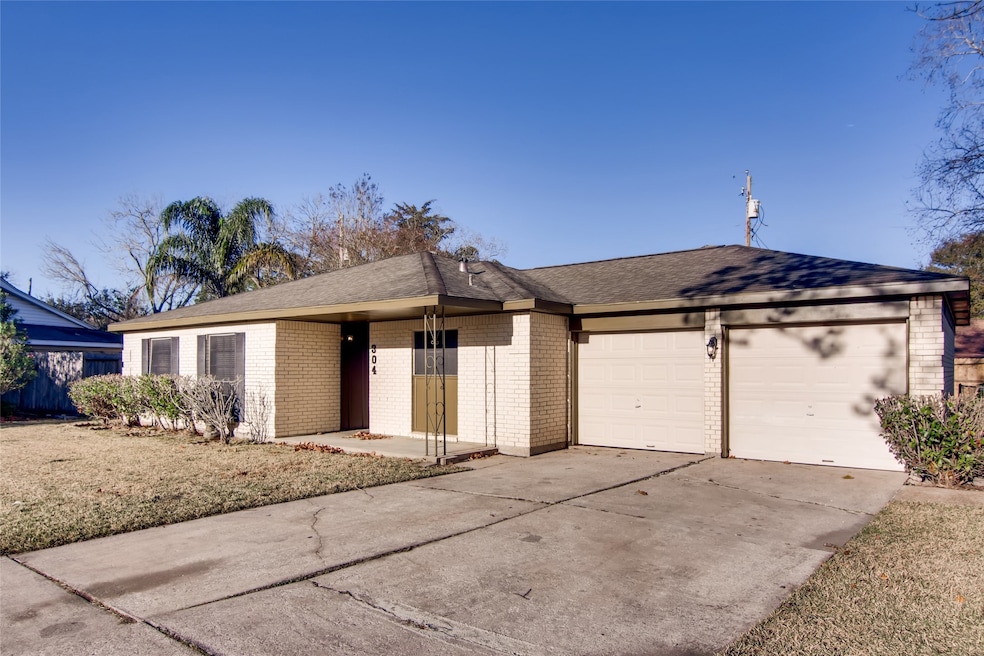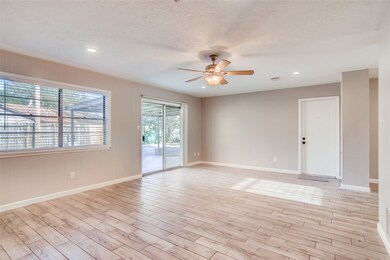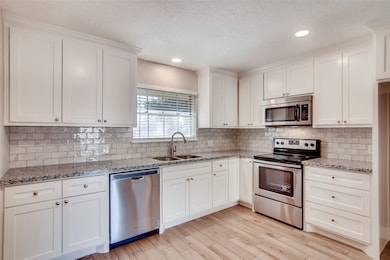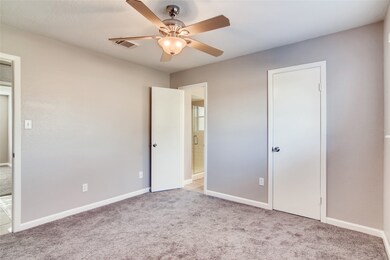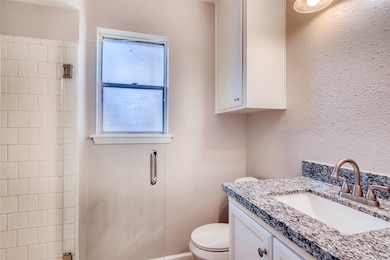
304 Lisa Ct Friendswood, TX 77546
Anna Alea NeighborhoodEstimated payment $1,746/month
Total Views
2,967
3
Beds
2
Baths
1,195
Sq Ft
$213
Price per Sq Ft
Highlights
- Hot Property
- Wooded Lot
- Granite Countertops
- Westwood Elementary School Rated A
- Traditional Architecture
- Community Pool
About This Home
CARPET BEING REPLACED
Home Details
Home Type
- Single Family
Est. Annual Taxes
- $4,555
Year Built
- Built in 1969
Lot Details
- 5,780 Sq Ft Lot
- Cul-De-Sac
- Back Yard Fenced
- Wooded Lot
HOA Fees
- $13 Monthly HOA Fees
Parking
- 2 Car Attached Garage
- Oversized Parking
Home Design
- Traditional Architecture
- Brick Exterior Construction
- Slab Foundation
- Composition Roof
- Wood Siding
Interior Spaces
- 1,195 Sq Ft Home
- 1-Story Property
- Ceiling Fan
- Living Room
- Breakfast Room
- Home Office
- Fire and Smoke Detector
- Washer and Electric Dryer Hookup
Kitchen
- Electric Oven
- Microwave
- Dishwasher
- Granite Countertops
- Disposal
Flooring
- Carpet
- Tile
Bedrooms and Bathrooms
- 3 Bedrooms
- 2 Full Bathrooms
Schools
- Westwood Elementary School
- Friendswood Junior High School
- Friendswood High School
Additional Features
- ENERGY STAR Qualified Appliances
- Central Heating and Cooling System
Community Details
Overview
- Kwcia / 281 377 0093 Association, Phone Number (281) 377-0093
- Anna Alea Sec 1 Subdivision
Recreation
- Community Pool
Map
Create a Home Valuation Report for This Property
The Home Valuation Report is an in-depth analysis detailing your home's value as well as a comparison with similar homes in the area
Home Values in the Area
Average Home Value in this Area
Tax History
| Year | Tax Paid | Tax Assessment Tax Assessment Total Assessment is a certain percentage of the fair market value that is determined by local assessors to be the total taxable value of land and additions on the property. | Land | Improvement |
|---|---|---|---|---|
| 2023 | $4,555 | $227,767 | $16,760 | $211,007 |
| 2022 | $4,395 | $199,520 | $16,760 | $182,760 |
| 2021 | $4,130 | $176,820 | $16,760 | $160,060 |
| 2020 | $2,949 | $122,411 | $16,760 | $105,651 |
| 2019 | $2,833 | $111,570 | $16,760 | $94,810 |
| 2018 | $2,850 | $111,570 | $16,760 | $94,810 |
| 2017 | $2,652 | $102,100 | $16,760 | $85,340 |
| 2016 | $2,412 | $92,890 | $16,760 | $76,130 |
| 2015 | $231 | $88,900 | $16,760 | $72,140 |
| 2014 | $230 | $84,890 | $16,760 | $68,130 |
Source: Public Records
Property History
| Date | Event | Price | Change | Sq Ft Price |
|---|---|---|---|---|
| 06/04/2025 06/04/25 | For Sale | $255,000 | 0.0% | $213 / Sq Ft |
| 06/04/2025 06/04/25 | For Rent | $1,875 | +1.4% | -- |
| 07/10/2023 07/10/23 | Rented | $1,850 | 0.0% | -- |
| 06/21/2023 06/21/23 | Under Contract | -- | -- | -- |
| 06/16/2023 06/16/23 | For Rent | $1,850 | 0.0% | -- |
| 07/28/2022 07/28/22 | Off Market | $1,850 | -- | -- |
| 07/27/2022 07/27/22 | Rented | $1,850 | 0.0% | -- |
| 07/16/2022 07/16/22 | For Rent | $1,850 | +8.8% | -- |
| 07/14/2021 07/14/21 | Rented | $1,700 | -2.9% | -- |
| 06/14/2021 06/14/21 | Under Contract | -- | -- | -- |
| 05/19/2021 05/19/21 | For Rent | $1,750 | -- | -- |
Source: Houston Association of REALTORS®
Purchase History
| Date | Type | Sale Price | Title Company |
|---|---|---|---|
| Warranty Deed | -- | Great American Title Company | |
| Interfamily Deed Transfer | -- | Allegiance Title | |
| Interfamily Deed Transfer | -- | None Available |
Source: Public Records
Mortgage History
| Date | Status | Loan Amount | Loan Type |
|---|---|---|---|
| Previous Owner | $94,300 | New Conventional | |
| Previous Owner | $94,300 | New Conventional |
Source: Public Records
Similar Homes in Friendswood, TX
Source: Houston Association of REALTORS®
MLS Number: 67691710
APN: 1185-0001-0051-000
Nearby Homes
- 114 Lottie Ln
- 412 Live Oak Ln
- 404 Live Oak Ln
- 108 Annette Ln
- 401 Castlelake Dr
- 502 Mary Ann Dr
- 105 Prairie Wilde St
- 607 Mary Ann Dr
- 300 W Edgewood Dr
- 415 Bellmar Ln
- 106 Melody Ln
- 215 E Heritage Dr
- 0 Tanglewood Dr
- 512 Stoneledge Dr
- 3901 Kimberly Dr
- 213 Los Frailes Dr
- 403 Westwood Dr
- 0 W Fm 2351 A K A Edgewood Dr Unit 48227752
- 406 Westwood Dr
- 1210 Chelsea Ln
