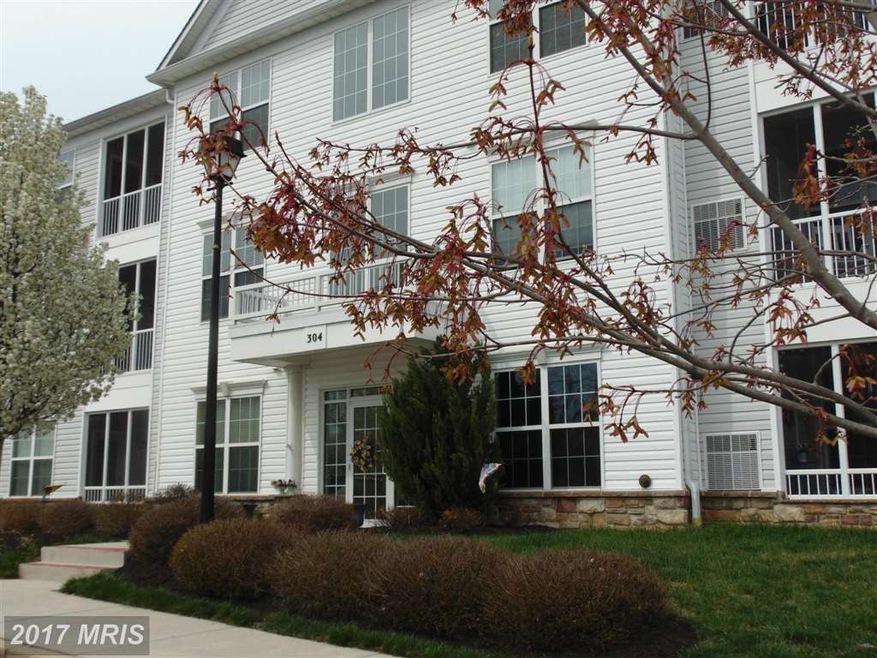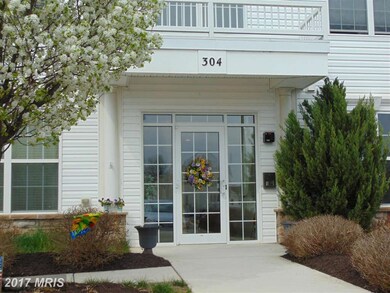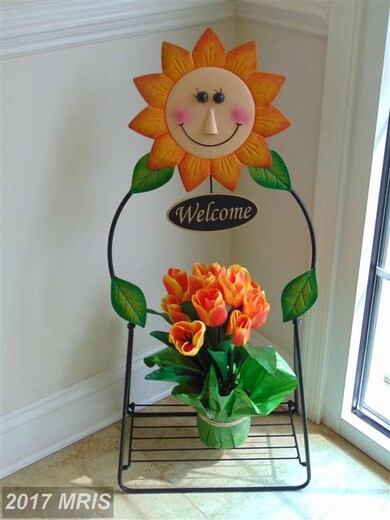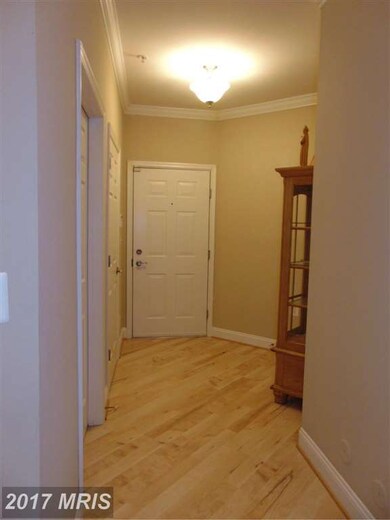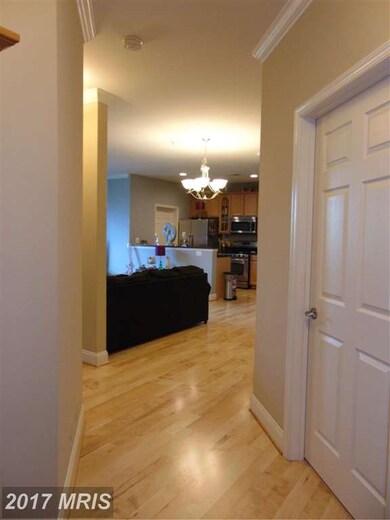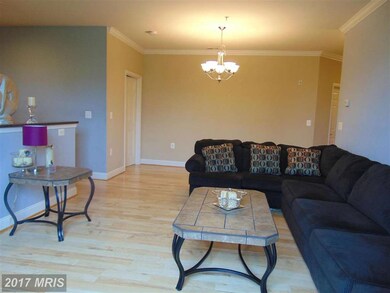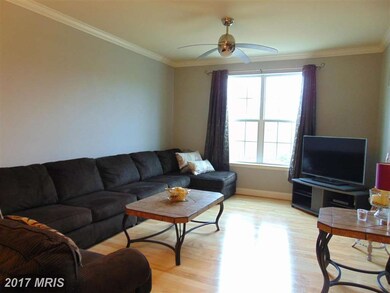
304 Lothian Way Unit 104 Abingdon, MD 21009
Highlights
- Fitness Center
- Senior Living
- Clubhouse
- Private Pool
- Open Floorplan
- Rambler Architecture
About This Home
As of June 2025PRIOR MODEL--OFFERS ALL THE XTRAS! GREAT RM INCLUDES LIV RM-DIN RM-BEAUT KIT..AFFORDING OPEN/AIRY FLR PLAN COMPLIMENTED BY WOODGRAINED PERGO-GRANITE COUNTERS & BRKF BAR+OVER ABUND OF UPGRADED 42" OAK CABINETRY-LAUNDRY RM ADJACENT TO KIT+SEP STORAGE RM WITHIN CONDO. BUILDING AFFORDS COMMON MEETING/PARTY RM & EXERCISE RM + COMMUN POOL-PLAYGROUND-CLUBHOUSE...55 OVER COMMUNITY W/SOME AGE EXCEPTIONS
Last Agent to Sell the Property
Tamara Caggese
Coldwell Banker Realty Listed on: 04/19/2015
Property Details
Home Type
- Condominium
Est. Annual Taxes
- $1,685
Year Built
- Built in 2008
HOA Fees
Parking
- Unassigned Parking
Home Design
- Rambler Architecture
- Asphalt Roof
- Vinyl Siding
Interior Spaces
- 1,111 Sq Ft Home
- Property has 1 Level
- Open Floorplan
- Ceiling height of 9 feet or more
- Ceiling Fan
- Double Pane Windows
- Window Treatments
- Entrance Foyer
- Combination Dining and Living Room
- Storage Room
- Wood Flooring
- Intercom
Kitchen
- Breakfast Area or Nook
- Gas Oven or Range
- Microwave
- Ice Maker
- Dishwasher
- Upgraded Countertops
- Disposal
Bedrooms and Bathrooms
- 2 Main Level Bedrooms
- En-Suite Primary Bedroom
- En-Suite Bathroom
- 2 Full Bathrooms
Laundry
- Laundry Room
- Washer and Dryer Hookup
Accessible Home Design
- Accessible Elevator Installed
- Level Entry For Accessibility
Schools
- Emmorton Elementary School
- Bel Air Middle School
- Bel Air High School
Utilities
- Forced Air Heating and Cooling System
- Vented Exhaust Fan
- Tankless Water Heater
Additional Features
- Private Pool
- Property is in very good condition
Listing and Financial Details
- Tax Lot 104
- Assessor Parcel Number 1301387901
Community Details
Overview
- Senior Living
- Association fees include common area maintenance, exterior building maintenance, lawn maintenance, insurance, road maintenance, snow removal, trash, pool(s), parking fee, water
- Senior Community | Residents must be 55 or older
- Low-Rise Condominium
- Avondale 1 Community
- Monmouth Meadows Subdivision
- The community has rules related to covenants
Amenities
- Common Area
- Clubhouse
- Recreation Room
Recreation
- Community Playground
- Fitness Center
- Community Pool
Pet Policy
- Pets Allowed
Ownership History
Purchase Details
Home Financials for this Owner
Home Financials are based on the most recent Mortgage that was taken out on this home.Purchase Details
Home Financials for this Owner
Home Financials are based on the most recent Mortgage that was taken out on this home.Purchase Details
Home Financials for this Owner
Home Financials are based on the most recent Mortgage that was taken out on this home.Similar Home in Abingdon, MD
Home Values in the Area
Average Home Value in this Area
Purchase History
| Date | Type | Sale Price | Title Company |
|---|---|---|---|
| Deed | $199,000 | First American Title | |
| Deed | $199,000 | First American Title | |
| Deed | $167,000 | Sage Title Group Llc | |
| Deed | $160,000 | None Available |
Mortgage History
| Date | Status | Loan Amount | Loan Type |
|---|---|---|---|
| Open | $49,000 | New Conventional | |
| Closed | $49,000 | New Conventional |
Property History
| Date | Event | Price | Change | Sq Ft Price |
|---|---|---|---|---|
| 06/24/2025 06/24/25 | Sold | $199,000 | 0.0% | $179 / Sq Ft |
| 05/24/2025 05/24/25 | Pending | -- | -- | -- |
| 05/22/2025 05/22/25 | Price Changed | $199,000 | -9.1% | $179 / Sq Ft |
| 04/30/2025 04/30/25 | Price Changed | $219,000 | -4.4% | $197 / Sq Ft |
| 03/25/2025 03/25/25 | Price Changed | $229,000 | -4.2% | $206 / Sq Ft |
| 03/12/2025 03/12/25 | Price Changed | $239,000 | -4.0% | $215 / Sq Ft |
| 02/20/2025 02/20/25 | Price Changed | $249,000 | -3.5% | $224 / Sq Ft |
| 01/03/2025 01/03/25 | For Sale | $258,000 | +54.5% | $232 / Sq Ft |
| 06/16/2015 06/16/15 | Sold | $167,000 | -4.5% | $150 / Sq Ft |
| 05/05/2015 05/05/15 | Pending | -- | -- | -- |
| 04/19/2015 04/19/15 | For Sale | $174,900 | +9.3% | $157 / Sq Ft |
| 07/12/2013 07/12/13 | Sold | $160,000 | -15.8% | $144 / Sq Ft |
| 07/08/2013 07/08/13 | Pending | -- | -- | -- |
| 06/14/2013 06/14/13 | For Sale | $190,000 | +18.8% | $171 / Sq Ft |
| 06/09/2013 06/09/13 | Off Market | $160,000 | -- | -- |
| 03/15/2013 03/15/13 | For Sale | $190,000 | -- | $171 / Sq Ft |
Tax History Compared to Growth
Tax History
| Year | Tax Paid | Tax Assessment Tax Assessment Total Assessment is a certain percentage of the fair market value that is determined by local assessors to be the total taxable value of land and additions on the property. | Land | Improvement |
|---|---|---|---|---|
| 2024 | $1,889 | $173,333 | $0 | $0 |
| 2023 | $1,744 | $160,000 | $48,000 | $112,000 |
| 2022 | $1,744 | $160,000 | $48,000 | $112,000 |
| 2021 | $3,488 | $160,000 | $48,000 | $112,000 |
| 2020 | $1,846 | $160,000 | $48,000 | $112,000 |
| 2019 | $0 | $157,333 | $0 | $0 |
| 2018 | $1,785 | $154,667 | $0 | $0 |
| 2017 | $3,464 | $152,000 | $0 | $0 |
| 2016 | -- | $150,000 | $0 | $0 |
| 2015 | $1,898 | $148,000 | $0 | $0 |
| 2014 | $1,898 | $146,000 | $0 | $0 |
Agents Affiliated with this Home
-
R
Seller's Agent in 2025
Richard Gans
Gans Realty
-
T
Buyer's Agent in 2025
Tara Kuzma
Weichert, Realtors - Diana Realty
-
T
Seller's Agent in 2015
Tamara Caggese
Coldwell Banker (NRT-Southeast-MidAtlantic)
-
T
Buyer's Agent in 2015
Tracey Tenckhoff
ExecuHome Realty
-
P
Seller's Agent in 2013
Paul Gillespie
Keller Williams Gateway LLC
-
C
Seller Co-Listing Agent in 2013
Craig Strobel
EXIT Preferred Realty, LLC
Map
Source: Bright MLS
MLS Number: 1001680469
APN: 01-387901
- 638 Berwick Ct
- 634 Tantallon Ct
- 613 Berwick Ct
- 2300 Arthurs Woods Dr
- 1903 Scottish Isle Ct
- 714 Kirkcaldy Way
- 309 Tiree Ct Unit 203
- 311 Tiree Ct Unit 104
- 540 Doefield Ct
- 508 Buckstone Garth
- 549 Doefield Ct
- 404 Wispy Willow Ct
- 582 Doefield Ct
- 2134 Nicole Way
- 405 Golden Oak Ct
- 0 W Wheel Rd Unit MDHR2045912
- 2302 Bell's Tower Ct
- 346 Honey Locust Ct
- 1316 Winding Valley Dr
- 402 Tall Sycamore Ct
