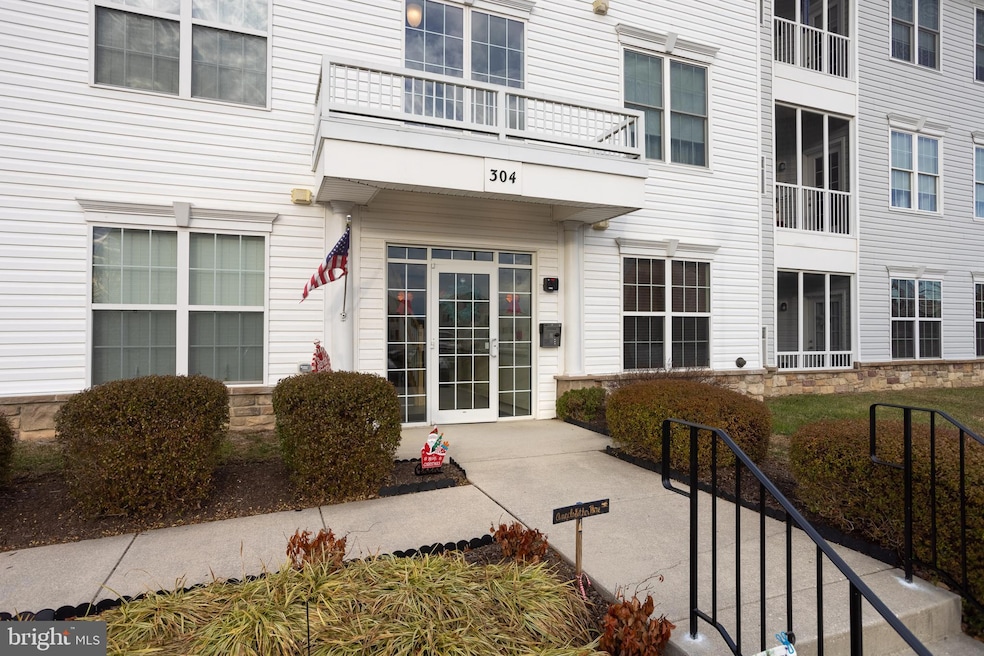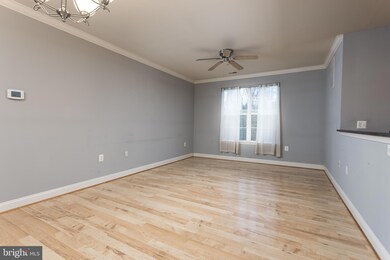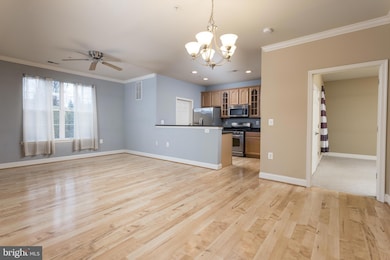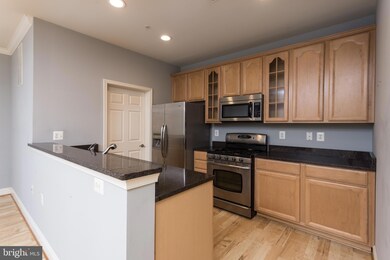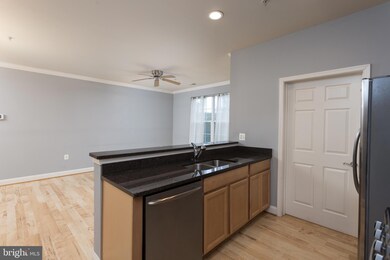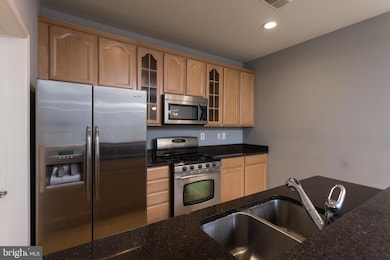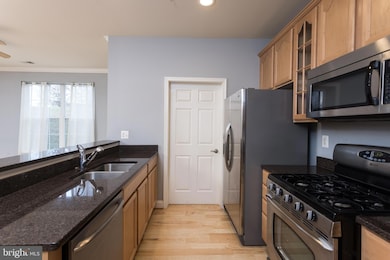
304 Lothian Way Unit 104 Abingdon, MD 21009
Highlights
- Senior Living
- Traditional Architecture
- Community Pool
- Clubhouse
- Main Floor Bedroom
- Intercom
About This Home
As of June 2025Embrace the vibrant lifestyle awaiting you at 304 Lothian Way #104, Abingdon, MD 21009, a meticulously designed 2-bedroom, 2-bathroom condo crafted for active 55+ living in a welcoming community. This residence blends contemporary style, practical features, and an unbeatable location, making it the perfect home for those seeking ease and connection.
Step through the door into a bright foyer that opens to a spacious living and dining area, where an open-concept layout fosters effortless flow for daily life and entertaining. Sleek vinyl plank flooring and a calming neutral palette create an inviting atmosphere, amplified by large windows that bathe the space in natural light. The kitchen shines with granite countertops, stainless steel appliances, and plentiful cabinetry, blending form and function. A charming breakfast bar offers a cozy nook for morning coffee or lively conversations with guests.
The primary suite is a tranquil retreat, featuring plush carpeting, a ceiling fan, and a roomy closet to keep everything organized. Its en-suite bathroom, with a double vanity and expansive walk-in shower, delivers a rejuvenating experience. The second bedroom, bathed in natural light, is versatile enough for guests, a home office, or a creative space. A second full bathroom, updated with modern fixtures, ensures comfort and privacy for all.
Thoughtfully designed for convenience, this condo includes an in-unit laundry area and generous closet space to keep your home tidy. Freshly painted neutral walls provide a canvas for your personal style, while a tankless water heater guarantees endless hot water for added comfort and efficiency.
Nestled in the heart of Abingdon’s thriving community, this home places you steps from shopping, dining, and entertainment. With easy access to I-95 and a short drive to downtown Bel Air, commuting to Baltimore, Washington, or beyond is a breeze, ideal for those who value both adventure and accessibility.
More than just a home, this condo is an invitation to a low-maintenance, engaging lifestyle tailored for those 55 and better. Seize the chance to live in a space that effortlessly balances
Property Details
Home Type
- Condominium
Est. Annual Taxes
- $1,889
Year Built
- Built in 2008
HOA Fees
Home Design
- Traditional Architecture
Interior Spaces
- 1,111 Sq Ft Home
- Property has 1 Level
- Recessed Lighting
- Vinyl Clad Windows
- Entrance Foyer
- Living Room
- Dining Room
- Open Floorplan
- Carpet
- Intercom
Kitchen
- Gas Oven or Range
- Built-In Range
- Built-In Microwave
- Ice Maker
- Dishwasher
- Disposal
Bedrooms and Bathrooms
- 2 Main Level Bedrooms
- En-Suite Primary Bedroom
- En-Suite Bathroom
- 2 Full Bathrooms
- Bathtub with Shower
Laundry
- Laundry Room
- Laundry on main level
- Washer
- Gas Dryer
Parking
- 1 Open Parking Space
- 1 Parking Space
- Parking Lot
- 1 Assigned Parking Space
Accessible Home Design
- No Interior Steps
- Level Entry For Accessibility
Utilities
- Forced Air Heating and Cooling System
- Tankless Water Heater
- Natural Gas Water Heater
Listing and Financial Details
- Tax Lot 104
- Assessor Parcel Number 1301387901
Community Details
Overview
- Senior Living
- Association fees include pool(s), lawn maintenance, trash, snow removal, recreation facility, water
- Senior Community | Residents must be 55 or older
- Monmouth Meadows HOA
- Low-Rise Condominium
- Avondale Condos
- Monmouth Meadows Subdivision
Amenities
- Common Area
- Clubhouse
- Community Center
Recreation
- Community Pool
Pet Policy
- Pets allowed on a case-by-case basis
Ownership History
Purchase Details
Home Financials for this Owner
Home Financials are based on the most recent Mortgage that was taken out on this home.Purchase Details
Home Financials for this Owner
Home Financials are based on the most recent Mortgage that was taken out on this home.Purchase Details
Home Financials for this Owner
Home Financials are based on the most recent Mortgage that was taken out on this home.Similar Homes in Abingdon, MD
Home Values in the Area
Average Home Value in this Area
Purchase History
| Date | Type | Sale Price | Title Company |
|---|---|---|---|
| Deed | $199,000 | First American Title | |
| Deed | $199,000 | First American Title | |
| Deed | $167,000 | Sage Title Group Llc | |
| Deed | $160,000 | None Available |
Mortgage History
| Date | Status | Loan Amount | Loan Type |
|---|---|---|---|
| Open | $49,000 | New Conventional | |
| Closed | $49,000 | New Conventional |
Property History
| Date | Event | Price | Change | Sq Ft Price |
|---|---|---|---|---|
| 06/24/2025 06/24/25 | Sold | $199,000 | 0.0% | $179 / Sq Ft |
| 05/24/2025 05/24/25 | Pending | -- | -- | -- |
| 05/22/2025 05/22/25 | Price Changed | $199,000 | -9.1% | $179 / Sq Ft |
| 04/30/2025 04/30/25 | Price Changed | $219,000 | -4.4% | $197 / Sq Ft |
| 03/25/2025 03/25/25 | Price Changed | $229,000 | -4.2% | $206 / Sq Ft |
| 03/12/2025 03/12/25 | Price Changed | $239,000 | -4.0% | $215 / Sq Ft |
| 02/20/2025 02/20/25 | Price Changed | $249,000 | -3.5% | $224 / Sq Ft |
| 01/03/2025 01/03/25 | For Sale | $258,000 | +54.5% | $232 / Sq Ft |
| 06/16/2015 06/16/15 | Sold | $167,000 | -4.5% | $150 / Sq Ft |
| 05/05/2015 05/05/15 | Pending | -- | -- | -- |
| 04/19/2015 04/19/15 | For Sale | $174,900 | +9.3% | $157 / Sq Ft |
| 07/12/2013 07/12/13 | Sold | $160,000 | -15.8% | $144 / Sq Ft |
| 07/08/2013 07/08/13 | Pending | -- | -- | -- |
| 06/14/2013 06/14/13 | For Sale | $190,000 | +18.8% | $171 / Sq Ft |
| 06/09/2013 06/09/13 | Off Market | $160,000 | -- | -- |
| 03/15/2013 03/15/13 | For Sale | $190,000 | -- | $171 / Sq Ft |
Tax History Compared to Growth
Tax History
| Year | Tax Paid | Tax Assessment Tax Assessment Total Assessment is a certain percentage of the fair market value that is determined by local assessors to be the total taxable value of land and additions on the property. | Land | Improvement |
|---|---|---|---|---|
| 2024 | $1,889 | $173,333 | $0 | $0 |
| 2023 | $1,744 | $160,000 | $48,000 | $112,000 |
| 2022 | $1,744 | $160,000 | $48,000 | $112,000 |
| 2021 | $3,488 | $160,000 | $48,000 | $112,000 |
| 2020 | $1,846 | $160,000 | $48,000 | $112,000 |
| 2019 | $0 | $157,333 | $0 | $0 |
| 2018 | $1,785 | $154,667 | $0 | $0 |
| 2017 | $3,464 | $152,000 | $0 | $0 |
| 2016 | -- | $150,000 | $0 | $0 |
| 2015 | $1,898 | $148,000 | $0 | $0 |
| 2014 | $1,898 | $146,000 | $0 | $0 |
Agents Affiliated with this Home
-
R
Seller's Agent in 2025
Richard Gans
Gans Realty
-
T
Buyer's Agent in 2025
Tara Kuzma
Weichert, Realtors - Diana Realty
-
T
Seller's Agent in 2015
Tamara Caggese
Coldwell Banker (NRT-Southeast-MidAtlantic)
-
T
Buyer's Agent in 2015
Tracey Tenckhoff
ExecuHome Realty
-
P
Seller's Agent in 2013
Paul Gillespie
Keller Williams Gateway LLC
-
C
Seller Co-Listing Agent in 2013
Craig Strobel
EXIT Preferred Realty, LLC
Map
Source: Bright MLS
MLS Number: MDHR2038708
APN: 01-387901
- 638 Berwick Ct
- 634 Tantallon Ct
- 613 Berwick Ct
- 2300 Arthurs Woods Dr
- 1903 Scottish Isle Ct
- 714 Kirkcaldy Way
- 309 Tiree Ct Unit 203
- 311 Tiree Ct Unit 104
- 540 Doefield Ct
- 508 Buckstone Garth
- 549 Doefield Ct
- 404 Wispy Willow Ct
- 582 Doefield Ct
- 2134 Nicole Way
- 405 Golden Oak Ct
- 0 W Wheel Rd Unit MDHR2045912
- 2302 Bell's Tower Ct
- 346 Honey Locust Ct
- 1316 Winding Valley Dr
- 402 Tall Sycamore Ct
