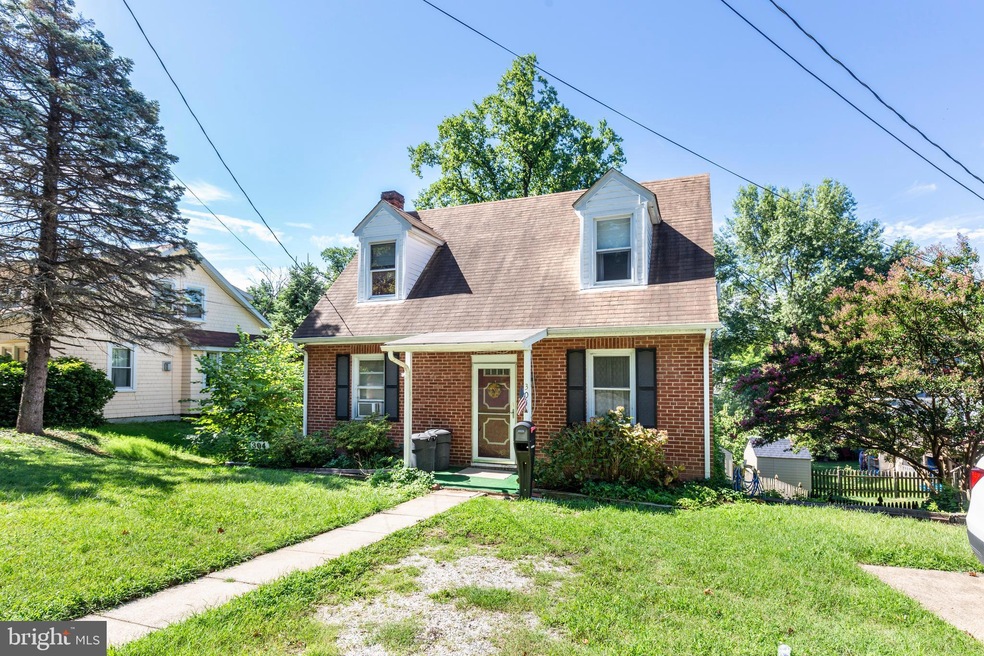
304 Maiden Choice Ln Catonsville, MD 21228
Highlights
- Cape Cod Architecture
- Backs to Trees or Woods
- Main Floor Bedroom
- Catonsville High School Rated A-
- Wood Flooring
- No HOA
About This Home
As of September 2024This quant cape cod sits on a nice lot. House has good bones but needs some TLC. Main level has living room, dining room, full bath, kitchen and bedroom. The upper level has 2 bedrooms. The basement has 4 separate rooms that consist of a family room, laundry room, work room and a storage room with basement exit door. Deck will need to have deck boards and rails replaced. This will make a nice home with some fresh paint, TLC and your special touches. Will not be able to finance FHA due to the condition. Selling "As Is" condition.
Home Details
Home Type
- Single Family
Est. Annual Taxes
- $2,701
Year Built
- Built in 1950
Lot Details
- 6,364 Sq Ft Lot
- Level Lot
- Backs to Trees or Woods
- Back, Front, and Side Yard
- Property is in average condition
Parking
- Driveway
Home Design
- Cape Cod Architecture
- Brick Exterior Construction
- Block Foundation
- Slab Foundation
- Shingle Roof
Interior Spaces
- Property has 2 Levels
- Ceiling Fan
- Family Room
- Living Room
- Formal Dining Room
- Workshop
- Storage Room
- Basement with some natural light
Kitchen
- Gas Oven or Range
- Built-In Microwave
- Dishwasher
Flooring
- Wood
- Ceramic Tile
Bedrooms and Bathrooms
- En-Suite Bathroom
- 1 Full Bathroom
- Bathtub with Shower
Laundry
- Laundry Room
- Dryer
- Washer
Accessible Home Design
- More Than Two Accessible Exits
- Level Entry For Accessibility
Utilities
- Window Unit Cooling System
- Radiator
- Heating System Uses Oil
- Electric Water Heater
Community Details
- No Home Owners Association
- Catonsville Knolls Subdivision
Listing and Financial Details
- Tax Lot 7
- Assessor Parcel Number 04010114100280
Ownership History
Purchase Details
Home Financials for this Owner
Home Financials are based on the most recent Mortgage that was taken out on this home.Purchase Details
Purchase Details
Similar Homes in the area
Home Values in the Area
Average Home Value in this Area
Purchase History
| Date | Type | Sale Price | Title Company |
|---|---|---|---|
| Deed | $257,000 | Cotton Duck Title | |
| Deed | $257,000 | Cotton Duck Title | |
| Interfamily Deed Transfer | -- | Attorney | |
| Deed | $88,000 | -- |
Mortgage History
| Date | Status | Loan Amount | Loan Type |
|---|---|---|---|
| Previous Owner | $329,200 | New Conventional | |
| Previous Owner | $53,087 | Stand Alone Second |
Property History
| Date | Event | Price | Change | Sq Ft Price |
|---|---|---|---|---|
| 07/11/2025 07/11/25 | Price Changed | $485,000 | -2.0% | $278 / Sq Ft |
| 06/23/2025 06/23/25 | Price Changed | $495,000 | -3.9% | $284 / Sq Ft |
| 06/03/2025 06/03/25 | For Sale | $515,000 | +100.4% | $295 / Sq Ft |
| 09/13/2024 09/13/24 | Sold | $257,000 | -8.2% | $200 / Sq Ft |
| 08/24/2024 08/24/24 | Pending | -- | -- | -- |
| 08/15/2024 08/15/24 | For Sale | $280,000 | -- | $218 / Sq Ft |
Tax History Compared to Growth
Tax History
| Year | Tax Paid | Tax Assessment Tax Assessment Total Assessment is a certain percentage of the fair market value that is determined by local assessors to be the total taxable value of land and additions on the property. | Land | Improvement |
|---|---|---|---|---|
| 2025 | $2,497 | $228,967 | -- | -- |
| 2024 | $2,497 | $226,200 | $96,300 | $129,900 |
| 2023 | $1,464 | $222,833 | $0 | $0 |
| 2022 | $2,800 | $219,467 | $0 | $0 |
| 2021 | $2,416 | $216,100 | $96,300 | $119,800 |
| 2020 | $2,416 | $204,433 | $0 | $0 |
| 2019 | $2,489 | $192,767 | $0 | $0 |
| 2018 | $2,382 | $181,100 | $76,300 | $104,800 |
| 2017 | $2,275 | $169,800 | $0 | $0 |
| 2016 | $1,939 | $158,500 | $0 | $0 |
| 2015 | $1,939 | $147,200 | $0 | $0 |
| 2014 | $1,939 | $147,200 | $0 | $0 |
Agents Affiliated with this Home
-
Kimberly Jones

Seller's Agent in 2025
Kimberly Jones
Northgate Realty, LLC
(443) 604-1050
3 in this area
81 Total Sales
-
Cathy Gertz

Seller's Agent in 2024
Cathy Gertz
EXP Realty, LLC
(443) 375-8315
1 in this area
23 Total Sales
Map
Source: Bright MLS
MLS Number: MDBC2104498
APN: 01-0114100280
- 1 Kenwood Ave
- 6 Carroll Rd
- 500 Maiden Choice Ln
- 15 University Ave
- 4 Tanglewood Rd
- 159 Garden Ridge Rd
- 139 Cherrydell Rd
- 131 Cherrydell Rd
- 127 Cherrydell Rd
- 6206 Frederick Rd
- 6204 Frederick Rd
- 6604 Altamont Ave
- 37 Briarwood Rd
- 263 Medwick Garth E
- 214 Shady Nook Ct
- 238 Medwick Garth E
- 13 Dunmore Rd
- 5307 Wyndholme Cir Unit 302
- 19 Dunmore Rd
- 47 N Prospect Ave






