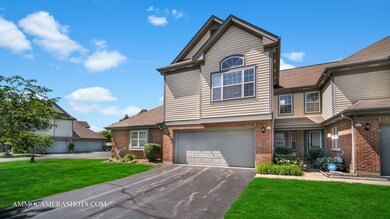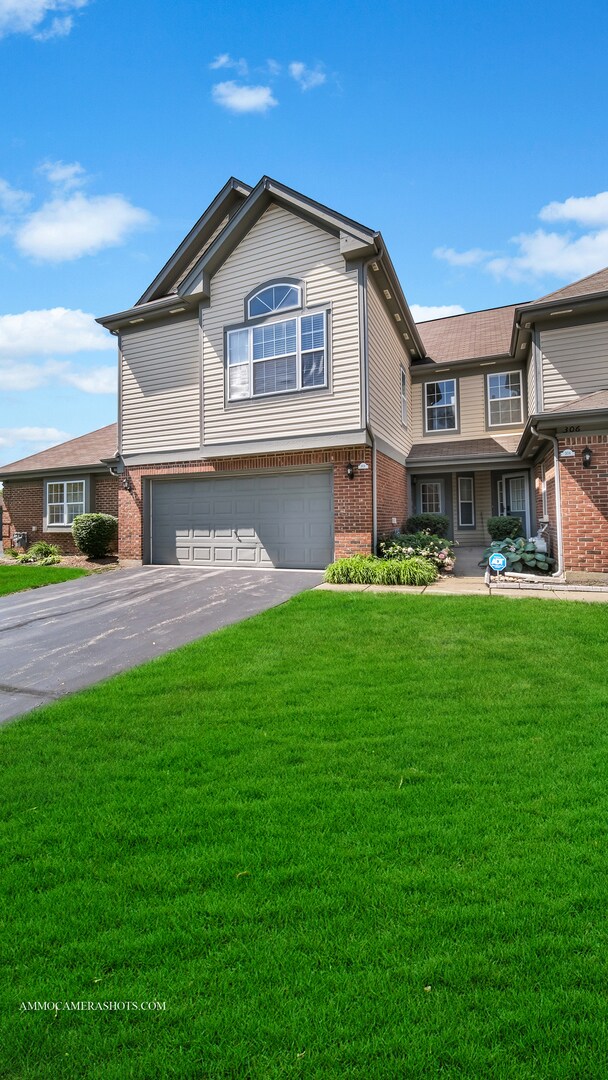
304 Manor Dr Unit 52B Buffalo Grove, IL 60089
Highlights
- Balcony
- Skylights
- Soaking Tub
- Ivy Hall Elementary School Rated A
- 2 Car Attached Garage
- Living Room
About This Home
As of August 2022Welcome home to luxury living in this amazing 2nd floor ranch townhome, ideally situated on a premium end-unit lot with adjacent open space - is one you won't want to miss! through the living room and dining room, a spectacularly spacious kitchen offers full complement of stainless steel appliances beds. Magnificent master bedroom featuring a walk-in closet and Separate bath. 2 other bed rooms share another bath. Unit has internal storage huge storage space internally and balcony. 2 car garage downstairs. very quite location in subdivision. Remodeled the flooring, blinds and paint in 2015, Remodeled 2nd bath, 2013/14, kitchen appliances 2010, washer/dryer 2011, a/c 2012. STEVENSON HIGH SCHOOL AND DISTRICT 96. Going Live around June 15th but can do a Early showing for Motivated buyers.
Last Agent to Sell the Property
Keller Williams Infinity License #475193613 Listed on: 06/17/2022

Property Details
Home Type
- Condominium
Est. Annual Taxes
- $7,942
Year Built
- Built in 1997
HOA Fees
- $230 Monthly HOA Fees
Parking
- 2 Car Attached Garage
- Driveway
- Parking Included in Price
Home Design
- Villa
- Asphalt Roof
- Concrete Perimeter Foundation
Interior Spaces
- 1,600 Sq Ft Home
- 1-Story Property
- Skylights
- Family Room
- Living Room
- Dining Room
- Storage
Kitchen
- Range
- Microwave
- Dishwasher
- Disposal
Flooring
- Carpet
- Ceramic Tile
Bedrooms and Bathrooms
- 3 Bedrooms
- 3 Potential Bedrooms
- 2 Full Bathrooms
- Dual Sinks
- Soaking Tub
- Separate Shower
Laundry
- Laundry Room
- Dryer
- Washer
Home Security
Outdoor Features
- Balcony
Schools
- Adlai E Stevenson High School
Utilities
- Forced Air Heating and Cooling System
- Heating System Uses Natural Gas
- Lake Michigan Water
Community Details
Overview
- Association fees include insurance, lawn care, scavenger, snow removal
- 4 Units
- Checker Place Subdivision, Bedford Floorplan
- Property managed by VANGUARD
Pet Policy
- Dogs and Cats Allowed
Security
- Storm Screens
Ownership History
Purchase Details
Home Financials for this Owner
Home Financials are based on the most recent Mortgage that was taken out on this home.Purchase Details
Home Financials for this Owner
Home Financials are based on the most recent Mortgage that was taken out on this home.Purchase Details
Home Financials for this Owner
Home Financials are based on the most recent Mortgage that was taken out on this home.Purchase Details
Home Financials for this Owner
Home Financials are based on the most recent Mortgage that was taken out on this home.Purchase Details
Home Financials for this Owner
Home Financials are based on the most recent Mortgage that was taken out on this home.Purchase Details
Home Financials for this Owner
Home Financials are based on the most recent Mortgage that was taken out on this home.Purchase Details
Similar Homes in the area
Home Values in the Area
Average Home Value in this Area
Purchase History
| Date | Type | Sale Price | Title Company |
|---|---|---|---|
| Warranty Deed | $350,000 | Chicago Title | |
| Warranty Deed | $227,000 | Fidelity National Title | |
| Warranty Deed | $185,000 | Affinity Title Services Llc | |
| Interfamily Deed Transfer | -- | Chicago Title Insurance Co | |
| Warranty Deed | $228,000 | Burnet Title Llc | |
| Warranty Deed | $211,000 | -- | |
| Trustee Deed | $127,333 | Chicago Title Insurance Co |
Mortgage History
| Date | Status | Loan Amount | Loan Type |
|---|---|---|---|
| Open | $332,500 | Balloon | |
| Previous Owner | $173,000 | New Conventional | |
| Previous Owner | $173,000 | New Conventional | |
| Previous Owner | $181,600 | New Conventional | |
| Previous Owner | $138,750 | New Conventional | |
| Previous Owner | $27,750 | Credit Line Revolving | |
| Previous Owner | $252,000 | Unknown | |
| Previous Owner | $30,000 | Credit Line Revolving | |
| Previous Owner | $250,000 | Stand Alone Refi Refinance Of Original Loan | |
| Previous Owner | $30,000 | Credit Line Revolving | |
| Previous Owner | $182,400 | Unknown | |
| Previous Owner | $182,400 | Purchase Money Mortgage | |
| Previous Owner | $167,800 | Unknown | |
| Previous Owner | $168,800 | Purchase Money Mortgage | |
| Closed | $21,100 | No Value Available |
Property History
| Date | Event | Price | Change | Sq Ft Price |
|---|---|---|---|---|
| 08/05/2022 08/05/22 | Sold | $350,000 | -5.4% | $219 / Sq Ft |
| 07/11/2022 07/11/22 | Pending | -- | -- | -- |
| 06/17/2022 06/17/22 | For Sale | $369,900 | +63.0% | $231 / Sq Ft |
| 06/30/2015 06/30/15 | Sold | $227,000 | -1.3% | $142 / Sq Ft |
| 05/09/2015 05/09/15 | Pending | -- | -- | -- |
| 05/01/2015 05/01/15 | For Sale | $230,000 | -- | $144 / Sq Ft |
Tax History Compared to Growth
Tax History
| Year | Tax Paid | Tax Assessment Tax Assessment Total Assessment is a certain percentage of the fair market value that is determined by local assessors to be the total taxable value of land and additions on the property. | Land | Improvement |
|---|---|---|---|---|
| 2024 | $9,660 | $108,287 | $39,631 | $68,656 |
| 2023 | $9,660 | $102,177 | $37,395 | $64,782 |
| 2022 | $8,445 | $86,992 | $31,838 | $55,154 |
| 2021 | $8,123 | $86,054 | $31,495 | $54,559 |
| 2020 | $7,932 | $86,347 | $31,602 | $54,745 |
| 2019 | $7,825 | $86,029 | $31,486 | $54,543 |
| 2018 | $5,870 | $68,010 | $34,224 | $33,786 |
| 2017 | $5,756 | $66,422 | $33,425 | $32,997 |
| 2016 | $5,593 | $63,604 | $32,007 | $31,597 |
| 2015 | $5,425 | $59,482 | $29,933 | $29,549 |
| 2014 | $5,495 | $59,391 | $32,149 | $27,242 |
| 2012 | $5,334 | $59,510 | $32,213 | $27,297 |
Agents Affiliated with this Home
-

Seller's Agent in 2022
Raj Potluri
Keller Williams Infinity
(732) 501-8040
7 in this area
255 Total Sales
-

Seller Co-Listing Agent in 2022
Sairavi Suribhotla
Keller Williams Infinity
(513) 349-7284
9 in this area
400 Total Sales
-

Buyer's Agent in 2022
Julie Carson
Coldwell Banker Realty
(312) 342-6500
1 in this area
11 Total Sales
-

Buyer Co-Listing Agent in 2022
Alan Berlow
Coldwell Banker Realty
(847) 815-6044
3 in this area
201 Total Sales
-
M
Seller's Agent in 2015
Moshe Abir
Dream Town Real Estate
-

Buyer's Agent in 2015
Adrianne Han
Mega USA Properties, Inc.
(773) 396-4833
4 in this area
53 Total Sales
Map
Source: Midwest Real Estate Data (MRED)
MLS Number: 11426876
APN: 15-33-312-010
- 320 Chateau Dr
- 451 Town Place Cir Unit 308W
- 170 Manchester Dr Unit 406
- 310 Lakeview Ct
- 412 Chateau Dr
- 138 Toulon Dr
- 602 Cherbourg Dr
- 524 Crown Point Dr
- 192 W Fox Hill Dr
- 720 Dunhill Dr
- 116 Steeple Dr Unit E
- 222 St Marys Pkwy
- 143 W Fabish Dr Unit DR16802
- 136 Windwood Ct Unit 31
- 846 Dunhill Dr
- 962 Harvest Cir Unit 8011L
- 211 Winding Oak Ln
- 220 Osage Ln
- 20559 N Celia Ave
- 347 Hiawatha Dr






