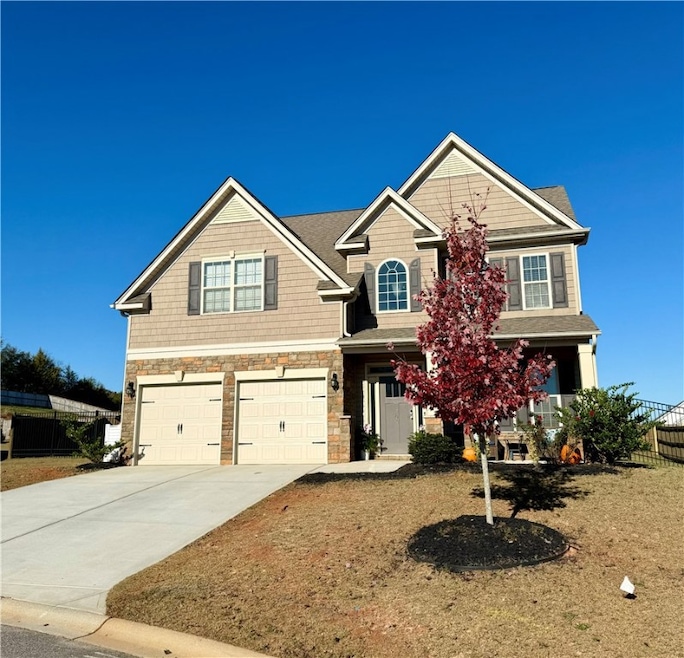
304 Maple Forge Way Anderson, SC 29621
Williamston-Pelzer NeighborhoodHighlights
- Traditional Architecture
- Main Floor Bedroom
- Granite Countertops
- Spearman Elementary School Rated A
- High Ceiling
- Fenced Yard
About This Home
As of January 2025Your opportunity awaits to own this wonderful home in a prime location! Just minutes from 1-85, this beautiful home is conveniently situated 20 minutes from downtown Greenville, and centrally located between Atlanta and Charlotte, all within the award-winning Wren Schools/ Anderson District One. This spacious home features five bedrooms and three full baths, with an open-concept living room and kitchen highlighted by a beautiful stone fireplace with gas logs. This spectacular home sits on one of the largest lots in the subdivision, offering ample outdoor space, including a privately fenced-in yard and a large, covered patio perfect for entertaining and play. Don't miss out on your opportunity to own this gem of a home. Seller holds an inactive SC Real Estate License. Listing agent is related to the seller.
Home Details
Home Type
- Single Family
Est. Annual Taxes
- $1,735
Year Built
- Built in 2019
Lot Details
- Cul-De-Sac
- Fenced Yard
HOA Fees
- $28 Monthly HOA Fees
Parking
- 2 Car Attached Garage
- Driveway
Home Design
- Traditional Architecture
- Slab Foundation
- Vinyl Siding
- Stone
Interior Spaces
- 2,977 Sq Ft Home
- 2-Story Property
- Smooth Ceilings
- High Ceiling
- Gas Log Fireplace
- Insulated Windows
- Tilt-In Windows
- Entrance Foyer
- Granite Countertops
Flooring
- Carpet
- Ceramic Tile
Bedrooms and Bathrooms
- 5 Bedrooms
- Main Floor Bedroom
- Walk-In Closet
- Bathroom on Main Level
- 3 Full Bathrooms
- Dual Sinks
- Garden Bath
- Separate Shower
Outdoor Features
- Patio
- Front Porch
Location
- Outside City Limits
Schools
- Spearman Elementary School
- Wren Middle School
- Wren High School
Utilities
- Cooling Available
- Central Heating
- Heating System Uses Gas
- Heating System Uses Natural Gas
- Underground Utilities
- Propane
- Septic Tank
Community Details
- Shackleburg Farms Subdivision
Listing and Financial Details
- Assessor Parcel Number 143-07-01-012-000
Ownership History
Purchase Details
Home Financials for this Owner
Home Financials are based on the most recent Mortgage that was taken out on this home.Similar Homes in Anderson, SC
Home Values in the Area
Average Home Value in this Area
Purchase History
| Date | Type | Sale Price | Title Company |
|---|---|---|---|
| Deed | $378,000 | None Listed On Document | |
| Deed | $378,000 | None Listed On Document |
Mortgage History
| Date | Status | Loan Amount | Loan Type |
|---|---|---|---|
| Previous Owner | $60,350 | Credit Line Revolving | |
| Previous Owner | $276,000 | New Conventional |
Property History
| Date | Event | Price | Change | Sq Ft Price |
|---|---|---|---|---|
| 01/09/2025 01/09/25 | Sold | $378,000 | -1.8% | $127 / Sq Ft |
| 12/03/2024 12/03/24 | Pending | -- | -- | -- |
| 11/24/2024 11/24/24 | Price Changed | $385,000 | -2.5% | $129 / Sq Ft |
| 11/12/2024 11/12/24 | For Sale | $395,000 | +43.6% | $133 / Sq Ft |
| 12/30/2019 12/30/19 | Sold | $275,000 | -5.7% | $108 / Sq Ft |
| 10/18/2019 10/18/19 | Pending | -- | -- | -- |
| 07/06/2019 07/06/19 | For Sale | $291,570 | -- | $114 / Sq Ft |
Tax History Compared to Growth
Tax History
| Year | Tax Paid | Tax Assessment Tax Assessment Total Assessment is a certain percentage of the fair market value that is determined by local assessors to be the total taxable value of land and additions on the property. | Land | Improvement |
|---|---|---|---|---|
| 2024 | $1,735 | $13,500 | $1,950 | $11,550 |
| 2023 | $1,735 | $13,500 | $1,950 | $11,550 |
| 2022 | $1,679 | $13,500 | $1,950 | $11,550 |
| 2021 | $1,531 | $10,900 | $1,920 | $8,980 |
| 2020 | $1,563 | $16,350 | $2,880 | $13,470 |
Agents Affiliated with this Home
-
M
Seller's Agent in 2025
Michael Brown
Pro-Show Realty
-
J
Seller Co-Listing Agent in 2025
Jennifer Brown
Pro-Show Realty
-
K
Buyer's Agent in 2025
Kimberly McCracken
Western Upstate Keller William
-
A
Seller's Agent in 2019
Allen Cunningham
Clayton Properties Group, Inc DBA - Mungo Homes
-
C
Seller Co-Listing Agent in 2019
Cherie Fay-Jenkins
Clayton Properties Group, Inc DBA - Mungo Homes
Map
Source: Western Upstate Multiple Listing Service
MLS Number: 20281117
APN: 143-07-01-012
- 406 Willow Grove Way
- 647 Fern Hollow Trail
- 312 Timms Mill Rd
- 159 Tully Dr
- 1012 Winmar Dr
- 1013 Winmar Dr
- 131 Turnberry Rd
- 118 Turnberry Rd
- 1005 Winmar Dr
- 5 Leber Dr
- 105 Garden Park Dr
- 100 Parkside Dr
- 128 Tully Dr
- 28 Ione Cir
- 112 Jones Creek Cir
- 000 Anderson Business Park
- 130 Paulan Rd
- 1747 Dalrymple Rd
- 402 Wisteria Ct
- 303 Jasmine Way
