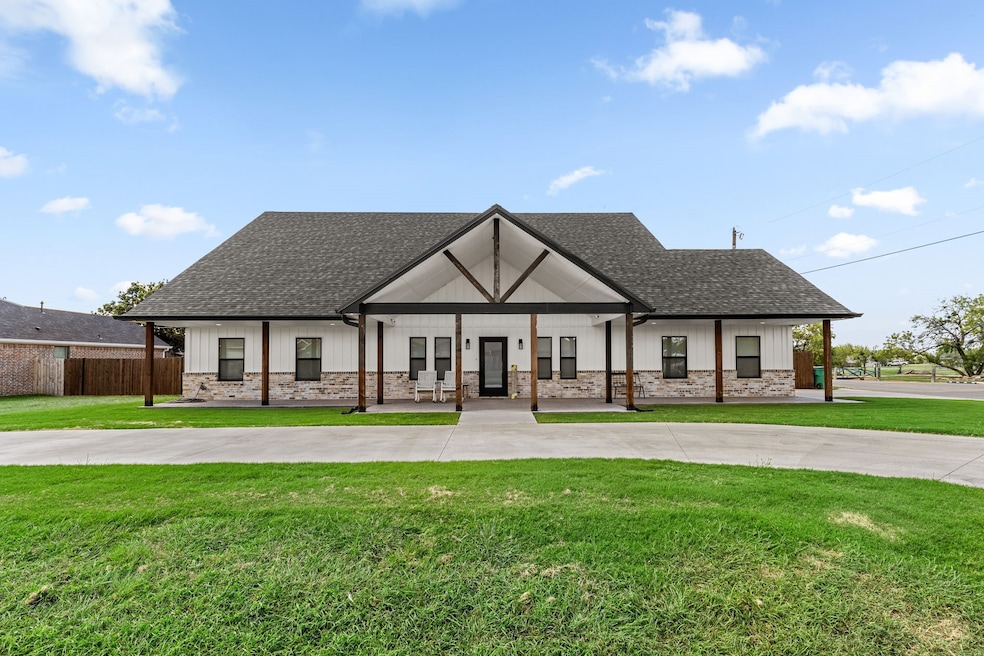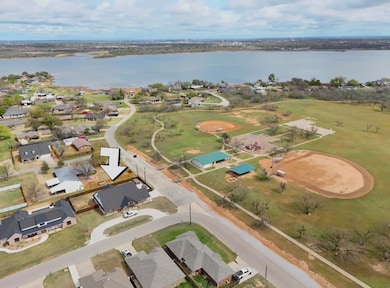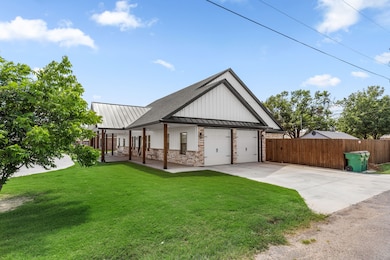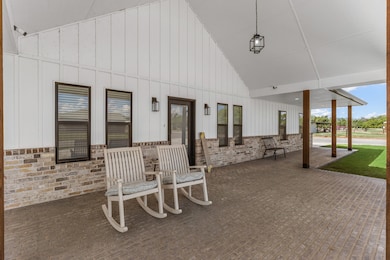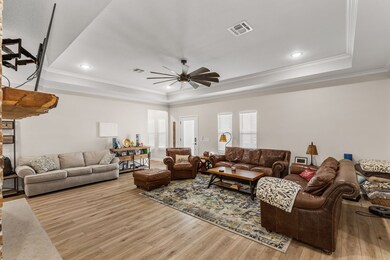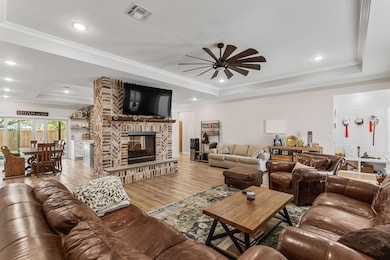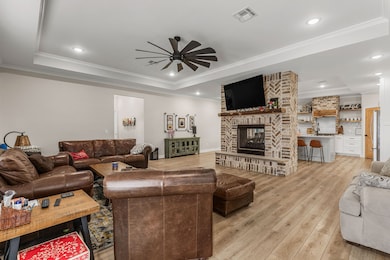
304 Mariners Way Wichita Falls, TX 76308
Estimated payment $4,102/month
Highlights
- Very Popular Property
- Pool and Spa
- Eat-In Kitchen
- Holliday Elementary School Rated A-
- 2 Car Attached Garage
- Built-In Features
About This Home
Rare opportunity for one of a kind home across from Lakeside City park in golf cart community with camera security at entrance. Highly coveted HOLLIDAY ISD. 4 bed plus office plus 2 living areas and 3 baths. Stairs from 2nd living lead to adorable reading loft. Updated with quartz throughout and stunning tile work. 2 sided propane fireplace. Luxurious master shower room! Extended front porch with view of park. Backyard patio with concrete leading to firepit and fitness pool and spa. Spray foam. Tankless WH. Class 4 roof. Owner Agent.
Listing Agent
Soaring Realty Brokerage Phone: 940-202-9121 License #0643224 Listed on: 07/15/2024
Home Details
Home Type
- Single Family
Est. Annual Taxes
- $9,350
Year Built
- Built in 2023
Lot Details
- 0.33 Acre Lot
Parking
- 2 Car Attached Garage
- Side Facing Garage
- Garage Door Opener
Interior Spaces
- 3,087 Sq Ft Home
- 1.5-Story Property
- Built-In Features
- Gas Fireplace
- Living Room with Fireplace
Kitchen
- Eat-In Kitchen
- Gas Cooktop
- <<microwave>>
- Dishwasher
- Disposal
Bedrooms and Bathrooms
- 4 Bedrooms
- 3 Full Bathrooms
Pool
- Pool and Spa
- Above Ground Pool
Schools
- Holliday Elementary School
- Holliday High School
Community Details
- Lakeside City Subdivision
Listing and Financial Details
- Assessor Parcel Number 26044
Map
Home Values in the Area
Average Home Value in this Area
Tax History
| Year | Tax Paid | Tax Assessment Tax Assessment Total Assessment is a certain percentage of the fair market value that is determined by local assessors to be the total taxable value of land and additions on the property. | Land | Improvement |
|---|---|---|---|---|
| 2024 | $9,350 | $447,820 | $12,150 | $435,670 |
| 2023 | $9,039 | $427,580 | $12,150 | $415,430 |
| 2022 | $268 | $12,150 | $12,150 | $0 |
| 2021 | $560 | $24,300 | $24,300 | $0 |
Property History
| Date | Event | Price | Change | Sq Ft Price |
|---|---|---|---|---|
| 07/14/2025 07/14/25 | Price Changed | $599,900 | 0.0% | $194 / Sq Ft |
| 07/14/2025 07/14/25 | For Sale | $599,900 | 0.0% | $194 / Sq Ft |
| 07/13/2025 07/13/25 | For Sale | $599,900 | +13851.2% | $194 / Sq Ft |
| 07/07/2025 07/07/25 | Off Market | -- | -- | -- |
| 06/07/2025 06/07/25 | For Rent | $4,300 | 0.0% | -- |
| 05/29/2025 05/29/25 | Price Changed | $614,900 | -1.6% | $199 / Sq Ft |
| 05/01/2025 05/01/25 | Price Changed | $624,900 | -3.8% | $202 / Sq Ft |
| 03/28/2025 03/28/25 | For Sale | $649,900 | 0.0% | $211 / Sq Ft |
| 08/28/2024 08/28/24 | Off Market | -- | -- | -- |
| 07/15/2024 07/15/24 | For Sale | $649,900 | -- | $211 / Sq Ft |
Purchase History
| Date | Type | Sale Price | Title Company |
|---|---|---|---|
| Deed | -- | Sherrill & Gibson Pllc |
Similar Homes in Wichita Falls, TX
Source: North Texas Real Estate Information Systems (NTREIS)
MLS Number: 20674737
APN: 26044
- 202 Skyline Rd
- 68 Edwards Way
- 30 Billie Joyce St Unit LC
- 43 Victoria St
- 47 Victoria St
- 35 Victoria St
- 4625 Harbor Rd
- 5133 Lakefront Dr
- 5100 Inlet Dr
- 5112 Inlet Dr
- 3 Four Sixes Cir
- 5107 Parklane Dr
- 5108 Rock Point St
- 8 Acres S Hwy 79
- 4308 Shady Grove Ln
- 4310 Shady Grove Ln
- 4314 Shady Grove Ln
- 4312 Shady Grove Ln
- 4402 Shady Grove Ln
- 5906 Taft Blvd
- 609 Shoreline Dr
- 28 Cannan Dr
- 5119 Parklane Dr
- 2807 Concho Ln
- 4811 Likins Cir
- 4902 Kitty St
- 4122 Candlewood Cir
- 2711 Chase Dr
- 5113 Carlene Dr
- 4103 Beard Ave
- 3037 Cunningham Dr Unit H
- 2949 Cunningham Dr
- 5509 Long Leaf Dr
- 4800 Brookdale Dr
- 4811 Cypress Ave
- 5017 Kingston Dr
- 4133 Moffett Ave
- 2943 McGaha Ave
- 4133 McGaha Ave
- 5448 Prairie Lace Ln
