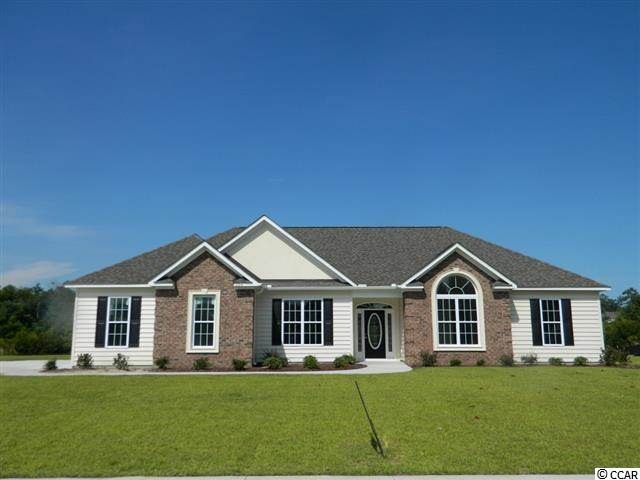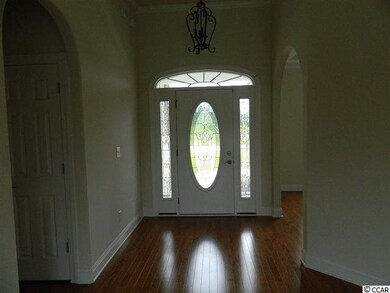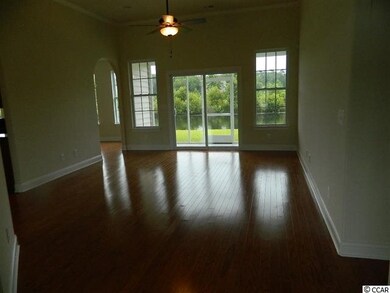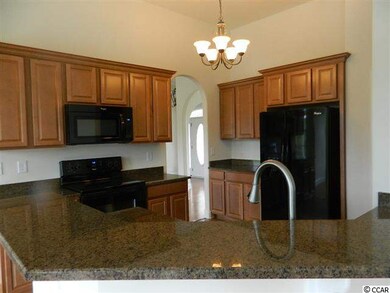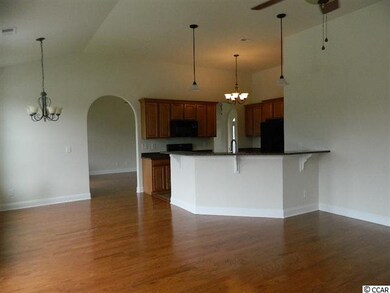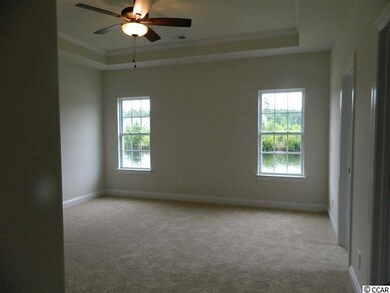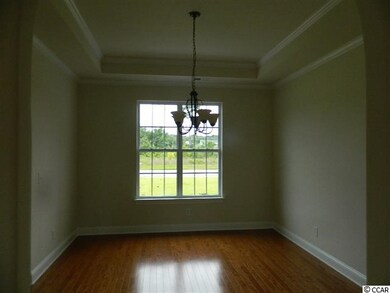
304 Marsh Tacky Loop Myrtle Beach, SC 29588
Highlights
- Newly Remodeled
- Lake On Lot
- 0.5 Acre Lot
- Forestbrook Elementary School Rated A
- Gated Community
- Clubhouse
About This Home
As of October 2022READY TO MOVE IN!!! Sprawling one story home on fabulous lot in the Hunt Club at Hunters Ridge. Over 2000 Heated Square feet of living space on a lake lot with a huge fountain. Made for modern living this home boasts a formal great room, a great kitchen which opens to an oversize breakfast area and gathering room. The gathering room windows overlook the lake and fountain and opens to a large patio. From the great room glass doors open to a screen porch. From the tray ceiling to the enormous closet, the master bedroom suite is private and spacious. (MBR closet is 10.3 X 9.2) An extra large walk in shower and double sink plus a linen closet complete the master bath. Both extra bedrooms are spacious and share a beautiful and large bathroom. A covered front porch opens to a large foyer with an 11 ft. flat ceiling. To the right of the foyer is the formal dining room and walking directly through the foyer leads you to the super great room again with 11 ft. flat ceiling. The exterior of this home is very special with great architectural details, and brick accents. Kitchen will includeD crown over cabinets and granite counters. Bathroom vanities are 34". 18" Tile -Kitchen and laundry. Wood flooring, Foyer, Great Room, Dining room, gathering room breakfast area and hallway to bedroom 2 & 3. Pendant lighting over breakfast bar. Additional recessed can lights to gathering room and great room. . All measurements are approximate. Buyer is responsible for verification.
Last Agent to Sell the Property
Keller Williams Innovate South License #21035 Listed on: 01/11/2013

Home Details
Home Type
- Single Family
Year Built
- Built in 2013 | Newly Remodeled
Lot Details
- 0.5 Acre Lot
- Rectangular Lot
HOA Fees
- $67 Monthly HOA Fees
Parking
- 2 Car Attached Garage
- Garage Door Opener
Home Design
- Traditional Architecture
- Slab Foundation
- Masonry Siding
- Vinyl Siding
- Tile
Interior Spaces
- 2,080 Sq Ft Home
- Tray Ceiling
- Ceiling Fan
- Insulated Doors
- Entrance Foyer
- Formal Dining Room
- Screened Porch
- Carpet
- Fire and Smoke Detector
Kitchen
- Breakfast Area or Nook
- Breakfast Bar
- Range
- Microwave
- Dishwasher
- Disposal
Bedrooms and Bathrooms
- 3 Bedrooms
- Primary Bedroom on Main
- Linen Closet
- Walk-In Closet
- Bathroom on Main Level
- 2 Full Bathrooms
- Dual Vanity Sinks in Primary Bathroom
Laundry
- Laundry Room
- Washer and Dryer Hookup
Outdoor Features
- Lake On Lot
- Patio
Location
- Outside City Limits
Schools
- Forestbrook Elementary School
- Forestbrook Middle School
- Socastee High School
Utilities
- Forced Air Heating and Cooling System
- Underground Utilities
- Water Heater
- Phone Available
- Cable TV Available
Community Details
Recreation
- Community Pool
Additional Features
- Clubhouse
- Gated Community
Ownership History
Purchase Details
Home Financials for this Owner
Home Financials are based on the most recent Mortgage that was taken out on this home.Purchase Details
Purchase Details
Purchase Details
Home Financials for this Owner
Home Financials are based on the most recent Mortgage that was taken out on this home.Purchase Details
Purchase Details
Purchase Details
Home Financials for this Owner
Home Financials are based on the most recent Mortgage that was taken out on this home.Purchase Details
Similar Homes in Myrtle Beach, SC
Home Values in the Area
Average Home Value in this Area
Purchase History
| Date | Type | Sale Price | Title Company |
|---|---|---|---|
| Warranty Deed | -- | -- | |
| Warranty Deed | $405,000 | -- | |
| Warranty Deed | -- | -- | |
| Deed | -- | -- | |
| Deed | $225,000 | -- | |
| Deed | $225,000 | -- | |
| Deed | $20,000 | -- | |
| Sheriffs Deed | $24,750 | -- | |
| Deed | $124,900 | None Available | |
| Deed | $6,120,000 | None Available |
Mortgage History
| Date | Status | Loan Amount | Loan Type |
|---|---|---|---|
| Previous Owner | $200,000 | VA | |
| Previous Owner | $112,410 | Balloon |
Property History
| Date | Event | Price | Change | Sq Ft Price |
|---|---|---|---|---|
| 10/11/2022 10/11/22 | Sold | $405,000 | -3.3% | $196 / Sq Ft |
| 08/28/2022 08/28/22 | Price Changed | $418,999 | -0.2% | $202 / Sq Ft |
| 07/14/2022 07/14/22 | For Sale | $420,000 | +86.7% | $203 / Sq Ft |
| 01/10/2014 01/10/14 | Sold | $225,000 | -4.2% | $108 / Sq Ft |
| 11/19/2013 11/19/13 | Pending | -- | -- | -- |
| 01/11/2013 01/11/13 | For Sale | $234,900 | -- | $113 / Sq Ft |
Tax History Compared to Growth
Tax History
| Year | Tax Paid | Tax Assessment Tax Assessment Total Assessment is a certain percentage of the fair market value that is determined by local assessors to be the total taxable value of land and additions on the property. | Land | Improvement |
|---|---|---|---|---|
| 2024 | -- | $10,999 | $2,187 | $8,812 |
| 2023 | $1,473 | $10,999 | $2,187 | $8,812 |
| 2021 | $1,130 | $10,999 | $2,187 | $8,812 |
| 2020 | $827 | $10,999 | $2,187 | $8,812 |
| 2019 | $722 | $9,787 | $2,187 | $7,600 |
| 2018 | $675 | $9,038 | $1,898 | $7,140 |
| 2017 | $0 | $9,038 | $1,898 | $7,140 |
| 2016 | $0 | $9,038 | $1,898 | $7,140 |
| 2015 | -- | $9,038 | $1,898 | $7,140 |
| 2014 | $605 | $9,038 | $1,898 | $7,140 |
Agents Affiliated with this Home
-
Lori Harper

Seller's Agent in 2022
Lori Harper
RE/MAX
(843) 997-7299
4 in this area
114 Total Sales
-
Ashley Harper

Seller Co-Listing Agent in 2022
Ashley Harper
RE/MAX
3 in this area
82 Total Sales
-
Jennifer Burgess

Buyer's Agent in 2022
Jennifer Burgess
JTE Real Estate
(843) 503-2247
1 in this area
69 Total Sales
-
Kay Mullins
K
Seller's Agent in 2014
Kay Mullins
Keller Williams Innovate South
(843) 457-5268
2 in this area
7 Total Sales
Map
Source: Coastal Carolinas Association of REALTORS®
MLS Number: 1300649
APN: 42812020056
- 261 Marsh Tacky Loop
- 111 Maddux Ln Unit B
- 107 Maddux Ln Unit E
- 400 Dog Pen Ct
- 220 Forestbrook Cove Cir
- 196 La Patos Dr
- 253 Forestbrook Cove Cir
- 388 Sea Turtle Dr
- 4121 Whatuthink Rd
- 323 Sea Turtle Dr
- 332 Forestbrook Cove Cir
- 4030 Manor Wood Dr
- 189 Sea Turtle Dr
- 264 La Patos Dr
- 621 Cottontail Trail
- 249 Ashepoo Creek Dr Unit Planters Creek
- 221 Black Bear Rd
- 1114 Laconic Dr Unit 643
- 1106 Laconic Dr Unit 644
- 1103 Laconic Dr Unit 612
