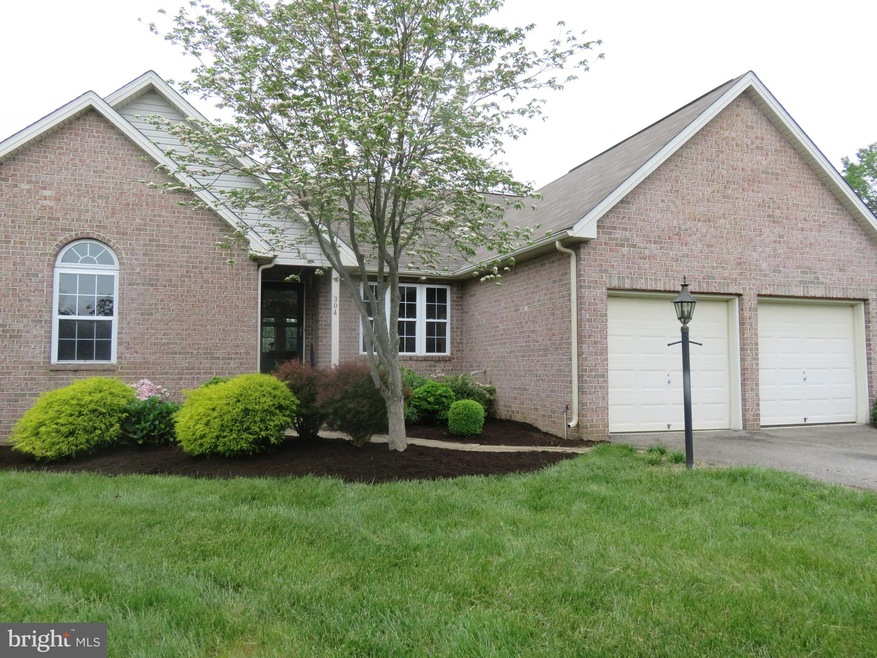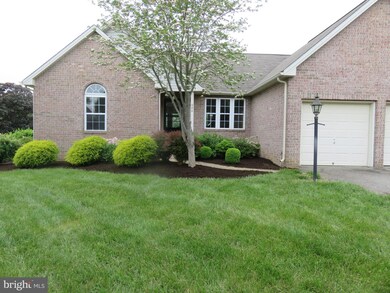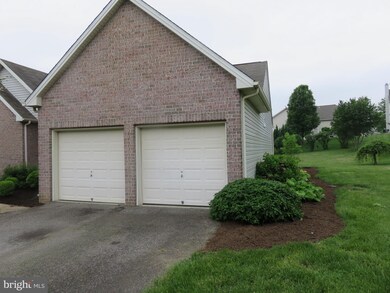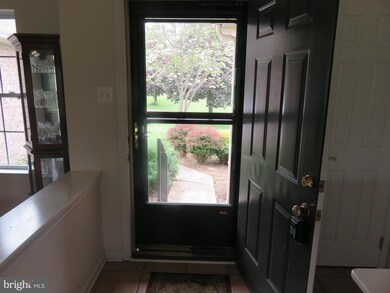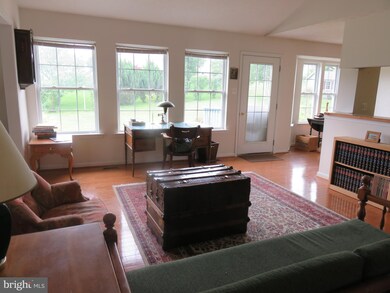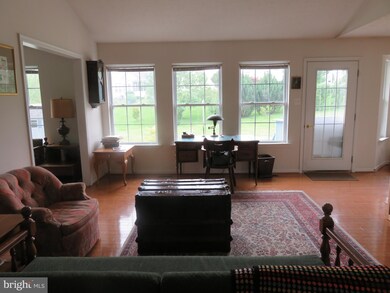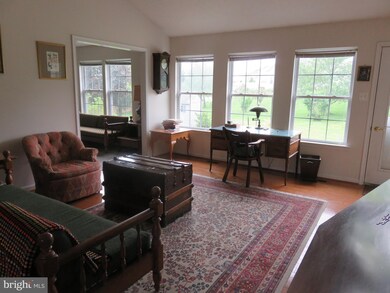
304 Mayfair Dr Chestertown, MD 21620
Estimated Value: $366,000 - $406,000
Highlights
- Rambler Architecture
- Great Room
- 2 Car Attached Garage
- 1 Fireplace
- Workshop
- Storage Room
About This Home
As of August 2019Motivated sellers!! Price just reduced another $15000.Beautiful brick front rancher on just over a half acre with lovely landscaping. Split bedroom plan with one of the bedrooms open to great room. Wall could easily be put in but that room has been used as a den with fireplace. Master bedroom has full bath with 5 ft. shower with glass door,double vanity and ceramic tile floor. Formal dinning room and great room have hardwood floors as well as the kitchen.Laundry is also located on main level and comes with washer and dryer This home also offers a very large basement with finished family room. Bilco door to outside. A huge unfinished room that measures 24x23 could be storage or anything you might need.Additionally a 15x10 workshop with workbench and utility sink. The grounds are nicely maintained and planted with a variety of flowering and non flowering plants. There is a lovely paver patio just off the kitchen. Finishing the package is a 12x16 shed for additional storage. The two car garage has two separate doors ,one with garage door opener.
Last Agent to Sell the Property
Keller Williams Realty License #79443 Listed on: 05/11/2019

Home Details
Home Type
- Single Family
Est. Annual Taxes
- $2,707
Year Built
- Built in 2004
Lot Details
- 0.55 Acre Lot
- Property is zoned R-2
HOA Fees
- $15 Monthly HOA Fees
Parking
- 2 Car Attached Garage
- Front Facing Garage
- Garage Door Opener
- Driveway
- On-Street Parking
Home Design
- Rambler Architecture
- Poured Concrete
- Vinyl Siding
- Brick Front
Interior Spaces
- 1,536 Sq Ft Home
- Property has 2 Levels
- 1 Fireplace
- Great Room
- Family Room
- Dining Room
- Workshop
- Storage Room
- Laundry on main level
Bedrooms and Bathrooms
- 3 Main Level Bedrooms
- En-Suite Primary Bedroom
- 2 Full Bathrooms
Partially Finished Basement
- Exterior Basement Entry
- Sump Pump
- Workshop
Accessible Home Design
- More Than Two Accessible Exits
Schools
- Kent County High School
Utilities
- 90% Forced Air Heating and Cooling System
- Heating System Powered By Leased Propane
Community Details
- Chestertown Subdivision
Listing and Financial Details
- Tax Lot 41
- Assessor Parcel Number 04-024648
Ownership History
Purchase Details
Home Financials for this Owner
Home Financials are based on the most recent Mortgage that was taken out on this home.Purchase Details
Purchase Details
Purchase Details
Purchase Details
Purchase Details
Purchase Details
Similar Homes in Chestertown, MD
Home Values in the Area
Average Home Value in this Area
Purchase History
| Date | Buyer | Sale Price | Title Company |
|---|---|---|---|
| Frashure Pamela L | $230,000 | None Available | |
| Small Edward C | -- | -- | |
| Small Edward C | -- | -- | |
| Small Edward C | $238,352 | -- | |
| Small Edward C | $238,352 | -- | |
| Bob Ward New Homes At | $45,000 | -- | |
| Sturbridge Coventry Farms Llc | $35,000 | -- |
Mortgage History
| Date | Status | Borrower | Loan Amount |
|---|---|---|---|
| Open | Frashure Pamela | $42,373 | |
| Closed | Frashure Pamela L | $20,000 | |
| Open | Frashure Pamela L | $187,300 | |
| Closed | Frashure Pamela L | $184,000 |
Property History
| Date | Event | Price | Change | Sq Ft Price |
|---|---|---|---|---|
| 08/20/2019 08/20/19 | Sold | $230,000 | -8.0% | $150 / Sq Ft |
| 06/18/2019 06/18/19 | Price Changed | $249,900 | -5.7% | $163 / Sq Ft |
| 06/06/2019 06/06/19 | Price Changed | $265,000 | -3.6% | $173 / Sq Ft |
| 05/11/2019 05/11/19 | For Sale | $275,000 | -- | $179 / Sq Ft |
Tax History Compared to Growth
Tax History
| Year | Tax Paid | Tax Assessment Tax Assessment Total Assessment is a certain percentage of the fair market value that is determined by local assessors to be the total taxable value of land and additions on the property. | Land | Improvement |
|---|---|---|---|---|
| 2024 | $3,683 | $246,533 | $0 | $0 |
| 2023 | $3,505 | $232,167 | $0 | $0 |
| 2022 | $3,313 | $217,800 | $68,400 | $149,400 |
| 2021 | $6,177 | $205,200 | $0 | $0 |
| 2020 | $3,018 | $192,600 | $0 | $0 |
| 2019 | $5,630 | $180,000 | $68,400 | $111,600 |
| 2018 | $2,797 | $180,000 | $68,400 | $111,600 |
| 2017 | $2,788 | $180,000 | $0 | $0 |
| 2016 | -- | $185,400 | $0 | $0 |
| 2015 | $3,086 | $185,400 | $0 | $0 |
| 2014 | $3,086 | $185,400 | $0 | $0 |
Agents Affiliated with this Home
-
Bonnie Johnson
B
Seller's Agent in 2019
Bonnie Johnson
Keller Williams Realty
(410) 310-0777
61 Total Sales
-
Doug Ashley

Buyer's Agent in 2019
Doug Ashley
Doug Ashley Realtors, LLC
(410) 708-0480
73 Total Sales
Map
Source: Bright MLS
MLS Number: MDKE115068
APN: 04-024648
- 314 Devon Dr
- 310 Hilltop Ln
- 0 Cromwell Clark Rd
- 300 Hilltop Ln
- 811 S Meadowview Dr
- Lot 9 Prestwick Dr
- 201 Pondview Ct
- 866 Washington Ave
- 898 Washington Ave
- 2 Scheeler Rd
- 3 Haacke Dr
- 216 Silver Heel Rd
- 110 Flying Cloud Dr
- 132 Prospect St
- 0 Elm St Unit MDKE2003590
- 624 High St
- 619 Cannon St
- 222 Mount Vernon Ave
- 305 Washington Ave
- 306 Cedar St
