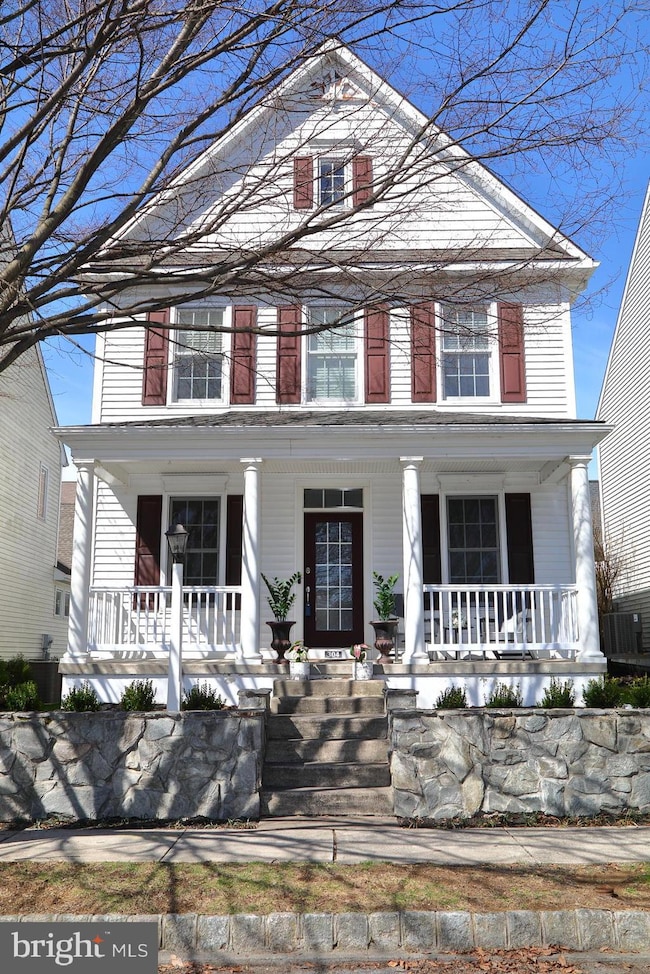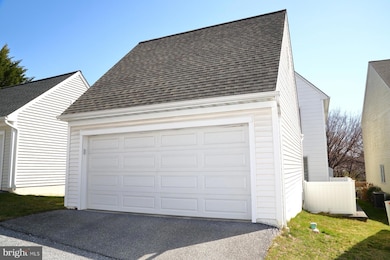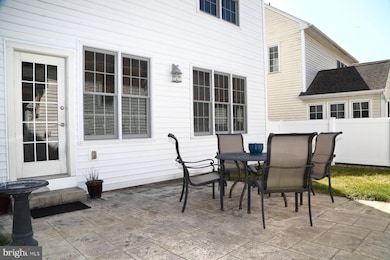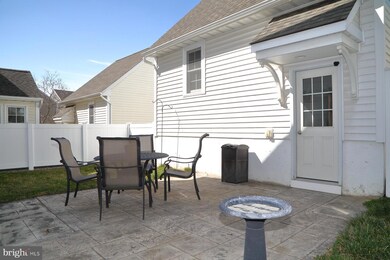
304 Merchant Ave Mount Joy, PA 17552
Highlights
- Open Floorplan
- Wood Flooring
- Porch
- Traditional Architecture
- 2 Car Detached Garage
- Eat-In Kitchen
About This Home
As of April 2025Absolutely Fabulous. Need we say more about this single property sitting among the trees built by Charter Homes. You can enjoy your morning coffee on the front porch or even the back patio. You'll love the bright sunlit rooms, hardwood floors, lots of closet space, newer water heater, and HVAC . What makes it even more special is the feeling of elegance tempered with simplicity. Don't wait, come take a look!
Last Agent to Sell the Property
Berkshire Hathaway HomeServices Homesale Realty License #RS163192A Listed on: 03/20/2025

Home Details
Home Type
- Single Family
Est. Annual Taxes
- $5,763
Year Built
- Built in 2006
Lot Details
- Vinyl Fence
HOA Fees
- $50 Monthly HOA Fees
Parking
- 2 Car Detached Garage
- Garage Door Opener
Home Design
- Traditional Architecture
- Block Foundation
- Frame Construction
- Shingle Roof
- Vinyl Siding
Interior Spaces
- 1,728 Sq Ft Home
- Property has 2 Levels
- Open Floorplan
- Gas Fireplace
- Replacement Windows
- Living Room
- Dining Room
- Unfinished Basement
- Basement Fills Entire Space Under The House
- Fire and Smoke Detector
- Laundry on upper level
Kitchen
- Eat-In Kitchen
- Electric Oven or Range
- <<builtInMicrowave>>
- Dishwasher
- Disposal
Flooring
- Wood
- Carpet
Bedrooms and Bathrooms
- 3 Bedrooms
Outdoor Features
- Patio
- Porch
Utilities
- Forced Air Heating and Cooling System
- 200+ Amp Service
- Electric Water Heater
Community Details
- $300 Capital Contribution Fee
- Association fees include common area maintenance
- Florin Hill Subdivision
- Property Manager
Listing and Financial Details
- Assessor Parcel Number 450-22980-1-0092
Ownership History
Purchase Details
Home Financials for this Owner
Home Financials are based on the most recent Mortgage that was taken out on this home.Purchase Details
Purchase Details
Home Financials for this Owner
Home Financials are based on the most recent Mortgage that was taken out on this home.Similar Homes in Mount Joy, PA
Home Values in the Area
Average Home Value in this Area
Purchase History
| Date | Type | Sale Price | Title Company |
|---|---|---|---|
| Deed | $366,000 | None Listed On Document | |
| Deed | -- | None Listed On Document | |
| Deed | $174,900 | None Available |
Mortgage History
| Date | Status | Loan Amount | Loan Type |
|---|---|---|---|
| Previous Owner | $255,200 | New Conventional | |
| Previous Owner | $15,000 | Credit Line Revolving | |
| Previous Owner | $142,000 | New Conventional | |
| Previous Owner | $17,490 | Credit Line Revolving | |
| Previous Owner | $139,920 | New Conventional | |
| Previous Owner | $248,030 | Purchase Money Mortgage |
Property History
| Date | Event | Price | Change | Sq Ft Price |
|---|---|---|---|---|
| 04/24/2025 04/24/25 | Sold | $366,000 | +1.8% | $212 / Sq Ft |
| 03/23/2025 03/23/25 | Pending | -- | -- | -- |
| 03/20/2025 03/20/25 | For Sale | $359,700 | -- | $208 / Sq Ft |
Tax History Compared to Growth
Tax History
| Year | Tax Paid | Tax Assessment Tax Assessment Total Assessment is a certain percentage of the fair market value that is determined by local assessors to be the total taxable value of land and additions on the property. | Land | Improvement |
|---|---|---|---|---|
| 2024 | $5,704 | $213,200 | -- | $213,200 |
| 2023 | $5,626 | $213,200 | $0 | $213,200 |
| 2022 | $5,538 | $213,200 | $0 | $213,200 |
| 2021 | $5,391 | $213,200 | $0 | $213,200 |
| 2020 | $5,391 | $213,200 | $0 | $213,200 |
| 2019 | $5,294 | $213,200 | $0 | $213,200 |
| 2018 | $3,745 | $213,200 | $0 | $213,200 |
| 2017 | $5,211 | $167,500 | $0 | $167,500 |
| 2016 | $5,211 | $167,500 | $0 | $167,500 |
| 2015 | $1,448 | $167,500 | $0 | $167,500 |
| 2014 | $3,560 | $167,500 | $0 | $167,500 |
Agents Affiliated with this Home
-
Carole Kirchner

Seller's Agent in 2025
Carole Kirchner
Berkshire Hathaway HomeServices Homesale Realty
(717) 629-8498
1 in this area
113 Total Sales
-
Madi Rice

Buyer's Agent in 2025
Madi Rice
Keller Williams Elite
(717) 917-5344
1 in this area
15 Total Sales
Map
Source: Bright MLS
MLS Number: PALA2065972
APN: 450-22980-1-0092
- 307 Brittany Ln
- 104 Merchant Ave Unit MARLOW
- 104 Merchant Ave Unit CARTER
- 104 Merchant Ave Unit ANDOVER
- 104 Merchant Ave Unit BROMLEY
- 104 Merchant Ave Unit HELSTON
- 104 Merchant Ave Unit ANDERS
- 104 Merchant Ave Unit DARBY
- 104 Merchant Ave Unit 104
- 104 Merchant Ave Unit ARUNDEL
- 104 Merchant Ave Unit DUNDEE
- 104 Merchant Ave Unit ELGIN
- 1126 Alden St
- 1120 Ashworth St
- 1128 Ashworth St
- 1116 Ashworth St
- 1108 Ashworth St
- 1127 Collina Ln
- 1118 Collina Ln
- 1133 Collina Ln






