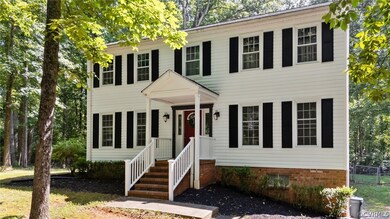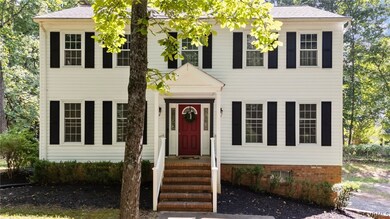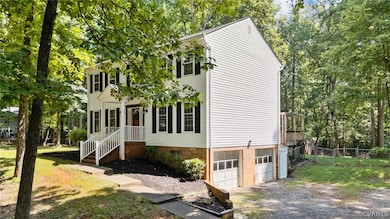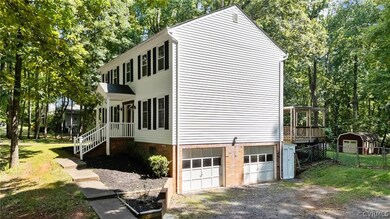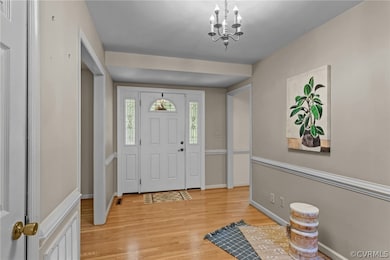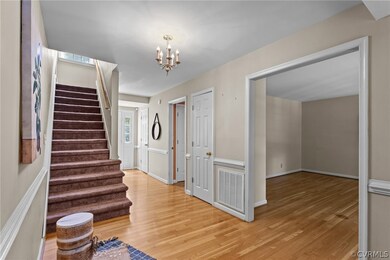
304 Montpelier Dr Stafford, VA 22556
Mountain View NeighborhoodHighlights
- Cape Cod Architecture
- Deck
- Main Floor Bedroom
- Mountain View High School Rated A
- Wood Flooring
- Separate Formal Living Room
About This Home
As of August 2024Welcome to your dream home! This stunning 4-bedroom, 2.5-bath residence offers 2,303 sq. ft. of meticulously maintained living space. The upgraded chef's kitchen is a culinary delight, featuring quartz countertops and top-of-the-line appliances that all convey with the property. The inviting living room boasts a cozy fireplace, perfect for relaxing evenings. Retreat to the spacious primary bedroom with its private bath and walk-in closet for ultimate comfort. Key upgrades include a new roof in 2019, a state-of-the-art HVAC system in 2023, and a 20-gallon water heater installed in 2019. Don't miss the chance to make this exquisite home yours!
Last Agent to Sell the Property
The Hogan Group Real Estate Brokerage Email: info@hogangrp.com License #0225093823 Listed on: 07/18/2024

Co-Listed By
The Hogan Group Real Estate Brokerage Email: info@hogangrp.com License #0225258670
Last Buyer's Agent
NON MLS USER MLS
NON MLS OFFICE
Home Details
Home Type
- Single Family
Est. Annual Taxes
- $3,823
Year Built
- Built in 1980
Lot Details
- 1 Acre Lot
- Chain Link Fence
- Back Yard Fenced
- Zoning described as A2
Parking
- 2 Car Direct Access Garage
- Workshop in Garage
- Rear-Facing Garage
- Driveway
- Unpaved Parking
Home Design
- Cape Cod Architecture
- Frame Construction
- Composition Roof
- Vinyl Siding
Interior Spaces
- 2,303 Sq Ft Home
- 2-Story Property
- Ceiling Fan
- Gas Fireplace
- Thermal Windows
- Bay Window
- French Doors
- Insulated Doors
- Separate Formal Living Room
- Workshop
- Unfinished Basement
- Basement Fills Entire Space Under The House
Kitchen
- Eat-In Kitchen
- Stove
- Cooktop<<rangeHoodToken>>
- <<microwave>>
- Dishwasher
- Solid Surface Countertops
- Disposal
Flooring
- Wood
- Partially Carpeted
Bedrooms and Bathrooms
- 4 Bedrooms
- Main Floor Bedroom
- En-Suite Primary Bedroom
- Walk-In Closet
Home Security
- Home Security System
- Storm Windows
Outdoor Features
- Deck
- Shed
- Rear Porch
Schools
- Rockhill Elementary School
- A.G. Wright Middle School
- Mountain View High School
Utilities
- Cooling Available
- Heat Pump System
- Water Heater
Listing and Financial Details
- Tax Lot 98
- Assessor Parcel Number 18B-6-98
Ownership History
Purchase Details
Home Financials for this Owner
Home Financials are based on the most recent Mortgage that was taken out on this home.Similar Homes in Stafford, VA
Home Values in the Area
Average Home Value in this Area
Purchase History
| Date | Type | Sale Price | Title Company |
|---|---|---|---|
| Bargain Sale Deed | $523,000 | Stewart Title |
Mortgage History
| Date | Status | Loan Amount | Loan Type |
|---|---|---|---|
| Open | $478,000 | New Conventional | |
| Previous Owner | $100,000 | Credit Line Revolving |
Property History
| Date | Event | Price | Change | Sq Ft Price |
|---|---|---|---|---|
| 07/14/2025 07/14/25 | Price Changed | $560,000 | -0.9% | $243 / Sq Ft |
| 06/24/2025 06/24/25 | Price Changed | $565,000 | -1.7% | $245 / Sq Ft |
| 06/10/2025 06/10/25 | Price Changed | $575,000 | -3.4% | $250 / Sq Ft |
| 05/29/2025 05/29/25 | For Sale | $595,000 | +13.8% | $258 / Sq Ft |
| 08/28/2024 08/28/24 | Sold | $523,000 | +2.5% | $227 / Sq Ft |
| 07/24/2024 07/24/24 | Pending | -- | -- | -- |
| 07/18/2024 07/18/24 | For Sale | $510,000 | -- | $221 / Sq Ft |
Tax History Compared to Growth
Tax History
| Year | Tax Paid | Tax Assessment Tax Assessment Total Assessment is a certain percentage of the fair market value that is determined by local assessors to be the total taxable value of land and additions on the property. | Land | Improvement |
|---|---|---|---|---|
| 2024 | $3,823 | $421,600 | $130,000 | $291,600 |
| 2023 | $3,602 | $381,200 | $110,000 | $271,200 |
| 2022 | $3,240 | $381,200 | $110,000 | $271,200 |
| 2021 | $2,894 | $298,300 | $95,000 | $203,300 |
| 2020 | $2,894 | $298,300 | $95,000 | $203,300 |
| 2019 | $2,857 | $282,900 | $80,000 | $202,900 |
| 2018 | $2,801 | $282,900 | $80,000 | $202,900 |
| 2017 | $2,801 | $282,900 | $80,000 | $202,900 |
| 2016 | $2,801 | $282,900 | $80,000 | $202,900 |
| 2015 | -- | $239,700 | $75,000 | $164,700 |
| 2014 | -- | $239,700 | $75,000 | $164,700 |
Agents Affiliated with this Home
-
Pamela Mastronardi
P
Seller's Agent in 2025
Pamela Mastronardi
Long & Foster
(253) 948-8215
2 in this area
10 Total Sales
-
Mike Hogan

Seller's Agent in 2024
Mike Hogan
The Hogan Group Real Estate
(804) 655-0751
2 in this area
1,010 Total Sales
-
Tamara Totman

Seller Co-Listing Agent in 2024
Tamara Totman
The Hogan Group Real Estate
(804) 913-2695
1 in this area
79 Total Sales
-
N
Buyer's Agent in 2024
NON MLS USER MLS
NON MLS OFFICE
Map
Source: Central Virginia Regional MLS
MLS Number: 2418666
APN: 18B-6-98
- 2 Pleasure Ct
- 98 Autumn Dr
- 19 Secretariat Dr
- 24 Ruffian Dr
- 132 Donovan Ln
- 2257 Mountain View Rd
- 0 Mountain View Rd Unit VAST2035978
- 3 Tolson Ln
- 8 Wilderness Ct
- 17 Saint Claires Ct
- 23 Saint Richards Ct
- 130 Cherry Hill Dr
- 109 Joshua Rd
- 46 Misty Ln
- 15 Hay Barn Rd
- 45 Saint Marys Ln
- 12 Turner Dr
- 48 Montgomery Dr
- 35 Longwood Dr
- 45 Turnstone Ct

