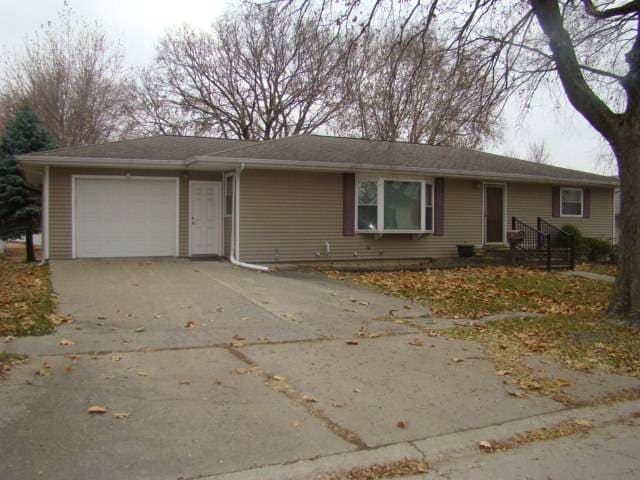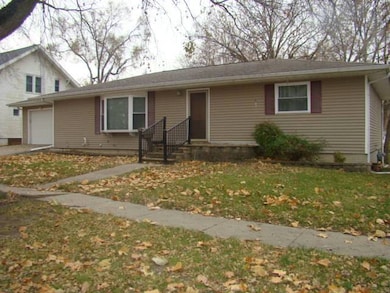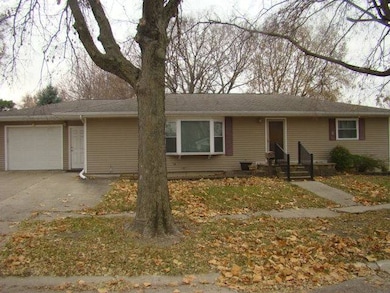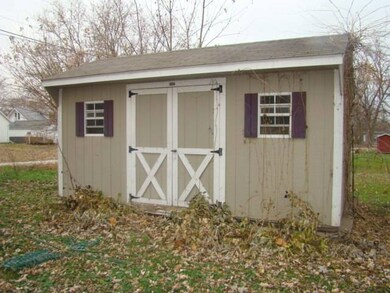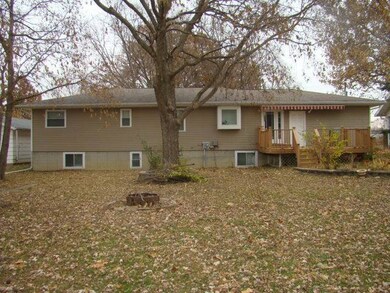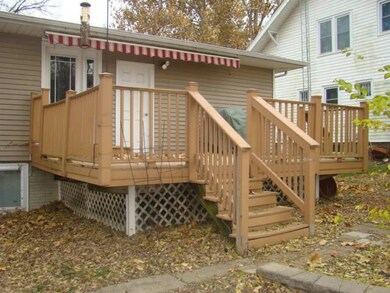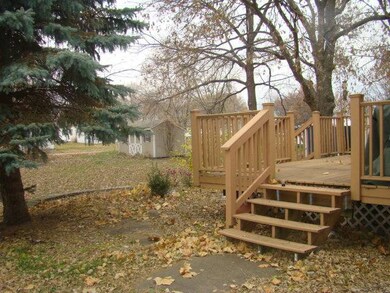304 N Franklin St Corydon, IA 50060
Estimated payment $1,473/month
Highlights
- City View
- Granite Countertops
- Living Room
- Deck
- 1 Car Attached Garage
- Laundry Room
About This Home
A GREAT remodeled ranch house 2.5 blocks north of the Corydon square, which makes this beauty within walking distance to just about all of the necessities. The pictures don't do it enough justice, if you are in the market for nice turn key ranch home then this is the one for you. Starting with the lot size of 80x160 that will include a small garden shed, some landscaped areas and plenty of room for backyard activities. You will enjoy overlooking this yard from nice back deck that can be reached by steps or out from the sliding doors off the kitchen. Composite deck boards and also features an automatic sun shade that is brought down by a remote. There is a 1 car attached garage with an automatic door and from the garage you can enter the home. A separate laundry room with front load washer/dryer, white cabinets, tile floor, granite countertops and that extra wall oven when you need more room to cook. An exceptional kitchen with all newer cabinets that are light on the top row and dark colored on the floor, a unique feature that stands out and makes this kitchen pop. More granite countertops, large double porcelain sink with garbage disposal, built in microwave, gas oven/stove, tile floors, beautiful backsplash that reaches the ceiling, refrigerator, dishwasher and added butcher block countertops on one side. The kitchen leads to the nice sized dining area that then opens up to a living room with a front door entryway, coat closet and lots of space for furniture. The dining area, living room and hallway have newer vinyl plank flooring. 2 large bedrooms on the main with double closets in the master and 1 large closet in the spare room. Both rooms have newer carpet. There is a large bathroom with double sinks, tub/shower, tile floors and stool on the main level. When you need more room you can go to the mostly finished basement with an added bedroom, a HUGE bathroom with a stool, shower and vanity. The big family room in the basement could also be used for an additional bedroom if you wanted as egress windows give you that piece of mind. There is an additional room that has the new in 2020 gas furnace and on-demand gas hot water heater. This room has exposed concrete floor for all of you "stuff". Anchored walls were installed on the East basement wall for more piece of mind. The home has 200 amp electric and is all on breakers and all double paned vinyl windows. A great seller that has cared for the home nicely. Come take a look at this one, you will not be disappointed. Make your viewing appointment today.
Home Details
Home Type
- Single Family
Est. Annual Taxes
- $3,760
Year Built
- Built in 1972
Lot Details
- 0.29 Acre Lot
- Landscaped with Trees
Parking
- 1 Car Attached Garage
- Driveway
Home Design
- Frame Construction
- Asphalt Roof
- Vinyl Siding
Interior Spaces
- 1,400 Sq Ft Home
- 1-Story Property
- Family Room
- Living Room
- City Views
- Partially Finished Basement
- Basement Fills Entire Space Under The House
Kitchen
- Oven
- Microwave
- Dishwasher
- Granite Countertops
- Disposal
Flooring
- Carpet
- Tile
Bedrooms and Bathrooms
- 3 Bedrooms
- 2 Full Bathrooms
Laundry
- Laundry Room
- Dryer
- Washer
Outdoor Features
- Deck
- Shed
Utilities
- Forced Air Heating and Cooling System
- Heating System Uses Natural Gas
- Water Heater
Map
Home Values in the Area
Average Home Value in this Area
Tax History
| Year | Tax Paid | Tax Assessment Tax Assessment Total Assessment is a certain percentage of the fair market value that is determined by local assessors to be the total taxable value of land and additions on the property. | Land | Improvement |
|---|---|---|---|---|
| 2024 | $3,710 | $186,360 | $16,320 | $170,040 |
| 2023 | $3,710 | $184,420 | $16,320 | $168,100 |
| 2022 | $3,042 | $177,250 | $16,320 | $160,930 |
| 2021 | $2,748 | $152,470 | $9,790 | $142,680 |
| 2020 | $2,748 | $125,870 | $9,790 | $116,080 |
| 2019 | $2,444 | $106,590 | $8,160 | $98,430 |
| 2018 | $2,444 | $106,590 | $8,160 | $98,430 |
| 2017 | $2,232 | $98,974 | $0 | $0 |
| 2016 | $2,168 | $98,974 | $0 | $0 |
| 2015 | $2,168 | $97,342 | $0 | $0 |
| 2014 | $2,090 | $97,342 | $0 | $0 |
Property History
| Date | Event | Price | List to Sale | Price per Sq Ft | Prior Sale |
|---|---|---|---|---|---|
| 11/19/2025 11/19/25 | For Sale | $220,000 | +4.8% | $157 / Sq Ft | |
| 08/03/2022 08/03/22 | Sold | $210,000 | -4.1% | $150 / Sq Ft | View Prior Sale |
| 05/26/2022 05/26/22 | Pending | -- | -- | -- | |
| 05/13/2022 05/13/22 | For Sale | $219,000 | -- | $156 / Sq Ft |
Purchase History
| Date | Type | Sale Price | Title Company |
|---|---|---|---|
| Warranty Deed | $210,000 | None Listed On Document | |
| Warranty Deed | $125,000 | None Available | |
| Warranty Deed | $110,000 | -- |
Mortgage History
| Date | Status | Loan Amount | Loan Type |
|---|---|---|---|
| Open | $203,700 | New Conventional |
Source: My State MLS
MLS Number: 11609518
APN: 07190F327009
- 211 W North St
- 215 N West St
- 306 N West St
- 522 E Anthony St
- 518 E Anthony St
- 406 W Jackson St
- 405 N Greeley St
- 514 N Johnson St
- 203 W Depot St
- 304 E Jackson St
- 315 N Butler St
- 415 N Butler St
- 412 W Jefferson St
- 0 S Lafayette St
- 614 N Butler St
- 511 W Jefferson St
- 513 E Anthony St
- 517 E Anthony St
- 507 E Anthony St
- 519 E Anthony St
