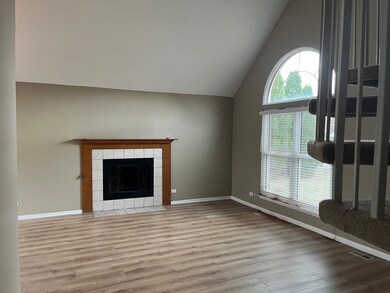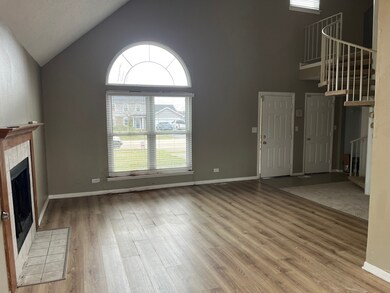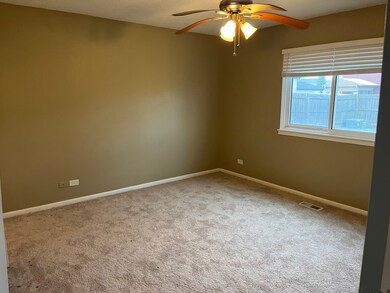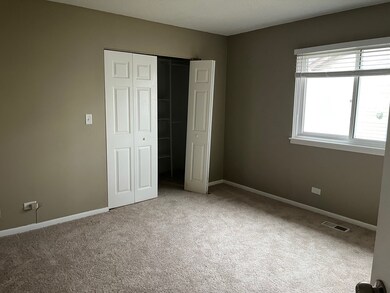
304 N Janes Ave Bolingbrook, IL 60440
Highlights
- Very Popular Property
- Property is near a park
- Loft
- Deck
- Main Floor Bedroom
- Formal Dining Room
About This Home
As of May 2025Property priced for a quick sale. Only cash, renovation or private money offers will be considered. No traditional financing will qualify. 2 bedroom, 2 bath brick and vinyl unique 2-story home that's ready for new owners. Vaulted ceilings/LPV flooring and newer carpeting as the home was renovated in 2023. 1st floor primary bedroom with a wall of closets. Spiral staircase leads to 2nd floor family room & bonus room. Fully fenced yard and wood deck off the rear of the home.
Last Agent to Sell the Property
Wilk Real Estate License #471012010 Listed on: 03/29/2025
Home Details
Home Type
- Single Family
Est. Annual Taxes
- $8,472
Year Built
- Built in 1984 | Remodeled in 2023
Lot Details
- 8,276 Sq Ft Lot
- Lot Dimensions are 66x122
- Fenced
- Paved or Partially Paved Lot
Parking
- 2 Car Garage
- Driveway
- Parking Included in Price
Home Design
- Brick Exterior Construction
- Asphalt Roof
- Concrete Perimeter Foundation
Interior Spaces
- 1,604 Sq Ft Home
- 2-Story Property
- Ceiling Fan
- Fireplace With Gas Starter
- Window Screens
- Family Room
- Living Room with Fireplace
- Formal Dining Room
- Loft
- Pull Down Stairs to Attic
- Laundry Room
Kitchen
- Range<<rangeHoodToken>>
- <<microwave>>
- Dishwasher
Flooring
- Carpet
- Laminate
- Ceramic Tile
Bedrooms and Bathrooms
- 2 Bedrooms
- 2 Potential Bedrooms
- Main Floor Bedroom
- Bathroom on Main Level
- 2 Full Bathrooms
Home Security
- Home Security System
- Intercom
- Carbon Monoxide Detectors
Outdoor Features
- Deck
- Shed
Location
- Property is near a park
Schools
- Jonas E Salk Elementary School
- Hubert H Humphrey Middle School
- Bolingbrook High School
Utilities
- Forced Air Heating and Cooling System
- Heating System Uses Natural Gas
- Cable TV Available
Community Details
- Cherrywood East Subdivision
Ownership History
Purchase Details
Home Financials for this Owner
Home Financials are based on the most recent Mortgage that was taken out on this home.Purchase Details
Purchase Details
Purchase Details
Purchase Details
Home Financials for this Owner
Home Financials are based on the most recent Mortgage that was taken out on this home.Similar Homes in Bolingbrook, IL
Home Values in the Area
Average Home Value in this Area
Purchase History
| Date | Type | Sale Price | Title Company |
|---|---|---|---|
| Warranty Deed | $285,000 | None Listed On Document | |
| Special Warranty Deed | -- | Allodial Title | |
| Quit Claim Deed | -- | Ct | |
| Deed In Lieu Of Foreclosure | $213,543 | None Available | |
| Warranty Deed | $230,000 | First American Title |
Mortgage History
| Date | Status | Loan Amount | Loan Type |
|---|---|---|---|
| Previous Owner | $20,000 | Credit Line Revolving | |
| Previous Owner | $231,997 | Unknown | |
| Previous Owner | $183,920 | Purchase Money Mortgage | |
| Previous Owner | $26,000 | Credit Line Revolving | |
| Previous Owner | $56,280 | Unknown |
Property History
| Date | Event | Price | Change | Sq Ft Price |
|---|---|---|---|---|
| 07/09/2025 07/09/25 | Pending | -- | -- | -- |
| 06/25/2025 06/25/25 | For Sale | $369,900 | +29.8% | $231 / Sq Ft |
| 05/06/2025 05/06/25 | Sold | $285,000 | 0.0% | $178 / Sq Ft |
| 04/08/2025 04/08/25 | Pending | -- | -- | -- |
| 03/29/2025 03/29/25 | For Sale | $284,900 | -- | $178 / Sq Ft |
Tax History Compared to Growth
Tax History
| Year | Tax Paid | Tax Assessment Tax Assessment Total Assessment is a certain percentage of the fair market value that is determined by local assessors to be the total taxable value of land and additions on the property. | Land | Improvement |
|---|---|---|---|---|
| 2023 | $0 | $86,051 | $15,212 | $70,839 |
| 2022 | $0 | $77,579 | $13,714 | $63,865 |
| 2021 | $0 | $72,538 | $12,823 | $59,715 |
| 2020 | $2,967 | $70,152 | $12,401 | $57,751 |
| 2019 | $2,967 | $66,811 | $11,810 | $55,001 |
| 2018 | $0 | $63,947 | $11,304 | $52,643 |
| 2017 | $6,353 | $60,614 | $10,715 | $49,899 |
| 2016 | $0 | $57,000 | $9,500 | $47,500 |
| 2015 | $5,116 | $54,700 | $9,100 | $45,600 |
| 2014 | $5,116 | $52,100 | $8,700 | $43,400 |
| 2013 | $5,116 | $65,200 | $10,900 | $54,300 |
Agents Affiliated with this Home
-
Tetiana Lovchykova
T
Seller's Agent in 2025
Tetiana Lovchykova
KOMAR
(847) 737-5037
1 in this area
4 Total Sales
-
Brent Wilk

Seller's Agent in 2025
Brent Wilk
Wilk Real Estate
(312) 968-2358
19 in this area
684 Total Sales
Map
Source: Midwest Real Estate Data (MRED)
MLS Number: 12324661
APN: 12-02-12-202-007
- 755 Rockhurst Rd
- 228 N Janes Ave
- 564 White Oak Rd
- 357 Sword Way
- 163 Queenswood Rd
- 534 White Oak Rd
- 125 S Pinecrest Rd
- 450 E Briarcliff Rd
- 446 Alcester Ct
- 352 Falcon Ridge Way
- 337 E Briarcliff Rd
- 316 Bedford Rd
- 161 Olympic Dr
- 5 Swan Cir
- 20W260 Meadow Ln
- 230 Northridge Ave
- 551 Goodwin Dr
- 427 Raphael Cir
- 20W428 Westminster Dr
- 561 Goodwin Dr






