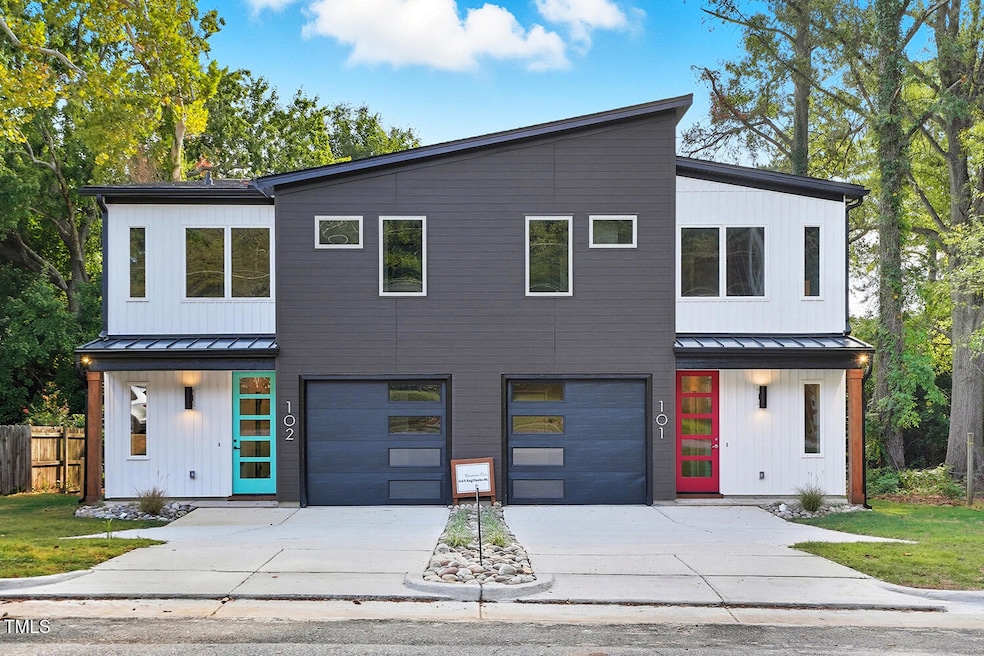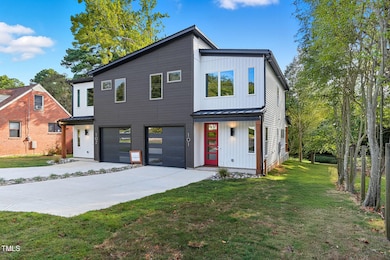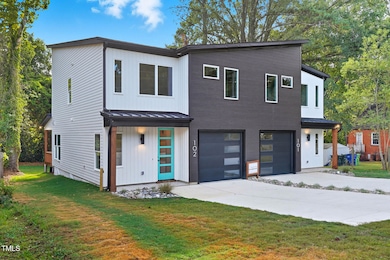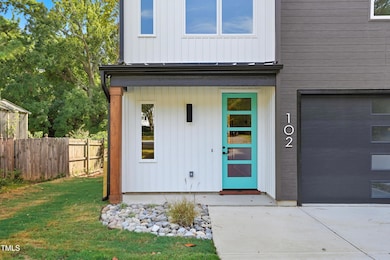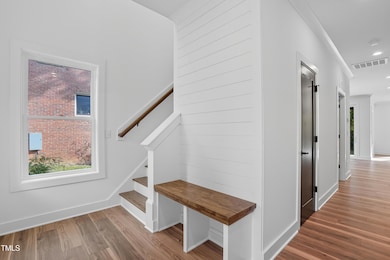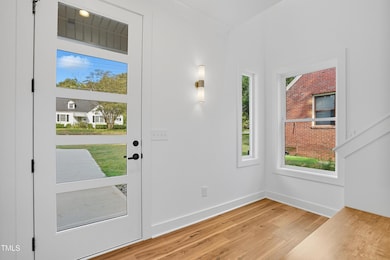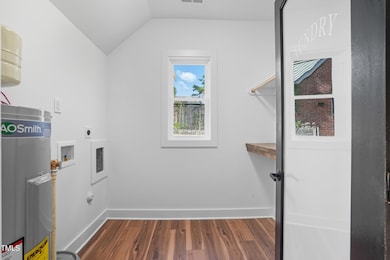NEW CONSTRUCTION
$5K PRICE DROP
304 N King Charles Rd Unit 102 Raleigh, NC 27610
King Charles NeighborhoodEstimated payment $2,753/month
Total Views
2,603
3
Beds
2
Baths
1,738
Sq Ft
$285
Price per Sq Ft
Highlights
- New Construction
- Contemporary Architecture
- 1 Car Attached Garage
- Underwood Magnet Elementary School Rated A
- No HOA
- Luxury Vinyl Tile Flooring
About This Home
1 Car garage and so much more with this palace! Open kitchen and dining room. Tons of quartz counter tops and on the ends of the cabinets to add a rich finish. Plenty of good looking cabinets and nice looking back splash in kitchen. Big shower with Ceramic tile and glass door. The master has a double sink vanity. Accent walls in master and dining area. The location is desirable and valuable.
Property Details
Home Type
- Multi-Family
Est. Annual Taxes
- $1,744
Year Built
- Built in 2025 | New Construction
Parking
- 1 Car Attached Garage
Home Design
- Duplex
- Home is estimated to be completed on 9/5/25
- Contemporary Architecture
- Slab Foundation
- Frame Construction
- Shingle Roof
- Vinyl Siding
Interior Spaces
- 1,738 Sq Ft Home
- 1-Story Property
Flooring
- Carpet
- Luxury Vinyl Tile
Bedrooms and Bathrooms
- 3 Bedrooms
- Primary bedroom located on second floor
- 2 Full Bathrooms
Schools
- Underwood Elementary School
- Martin Middle School
- Enloe High School
Additional Features
- 10,454 Sq Ft Lot
- Forced Air Heating and Cooling System
Community Details
- No Home Owners Association
- Longview Park Subdivision
Listing and Financial Details
- Assessor Parcel Number 1714504526
Map
Create a Home Valuation Report for This Property
The Home Valuation Report is an in-depth analysis detailing your home's value as well as a comparison with similar homes in the area
Home Values in the Area
Average Home Value in this Area
Tax History
| Year | Tax Paid | Tax Assessment Tax Assessment Total Assessment is a certain percentage of the fair market value that is determined by local assessors to be the total taxable value of land and additions on the property. | Land | Improvement |
|---|---|---|---|---|
| 2025 | $1,744 | $200,000 | $200,000 | -- |
| 2024 | $2,565 | $292,988 | $200,000 | $92,988 |
| 2023 | $2,216 | $201,449 | $115,000 | $86,449 |
| 2022 | $2,060 | $201,449 | $115,000 | $86,449 |
| 2021 | $1,980 | $201,449 | $115,000 | $86,449 |
| 2020 | $1,944 | $201,449 | $115,000 | $86,449 |
| 2019 | $1,300 | $110,457 | $48,000 | $62,457 |
| 2018 | $1,227 | $110,457 | $48,000 | $62,457 |
| 2017 | $1,169 | $110,457 | $48,000 | $62,457 |
| 2016 | $1,145 | $110,457 | $48,000 | $62,457 |
| 2015 | $633 | $83,356 | $28,000 | $55,356 |
| 2014 | $838 | $83,356 | $28,000 | $55,356 |
Source: Public Records
Property History
| Date | Event | Price | List to Sale | Price per Sq Ft |
|---|---|---|---|---|
| 11/17/2025 11/17/25 | Price Changed | $494,900 | 0.0% | $285 / Sq Ft |
| 11/10/2025 11/10/25 | Price Changed | $495,000 | -1.0% | $285 / Sq Ft |
| 10/11/2025 10/11/25 | Price Changed | $499,900 | 0.0% | $288 / Sq Ft |
| 09/11/2025 09/11/25 | For Sale | $500,000 | -- | $288 / Sq Ft |
Source: Doorify MLS
Purchase History
| Date | Type | Sale Price | Title Company |
|---|---|---|---|
| Warranty Deed | $210,000 | None Listed On Document | |
| Quit Claim Deed | -- | None Listed On Document |
Source: Public Records
Source: Doorify MLS
MLS Number: 10121110
APN: 1714.19-50-4526-000
Nearby Homes
- 304 N King Charles Rd Unit 101
- 301 N King Charles Rd
- 1900 Oakwood Ave
- 125 Lord Ashley Rd
- 447 N Fisher St
- 509 Colleton Rd
- 1916 Oak City Ln
- 2040 Milburnie Rd
- 408 Locke Ln
- 1924 Robin Hill Ln
- 2309 Bertie Dr
- 707 Colleton Rd
- 6 Hill St
- 1317 Pender St
- 123 Star St
- 709 Brighton Rd
- 3 Maple St
- 1611 Poole Rd
- 1406 E Jones St
- 102 Saint Augustine Ave
- 204 Colleton Rd Unit 204
- 2106 Tudor Plaza
- 2106 Tudor Place
- 1949 Robin Hill Ln
- 2132 Milburnie Rd
- 1512 Pender St
- 101 Russ St
- 102 Saint Augustine Ave
- 307 Kennedy St
- 1320 Poole Rd Unit K
- 2432 Derby Dr
- 2418 Stevens Rd
- 1304 E Jones St
- 2458 Stevens Rd
- 700 Highgate Place
- 119 S Pettigrew St
- 2110 Birkhall St
- 700 Monroe Dr
- 808 Edmund St Unit B
- 901 E Edenton St Unit 7
