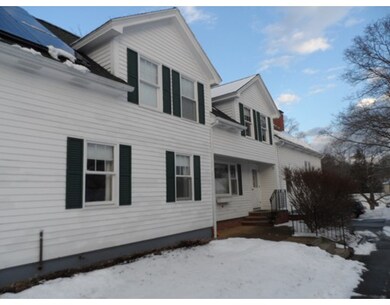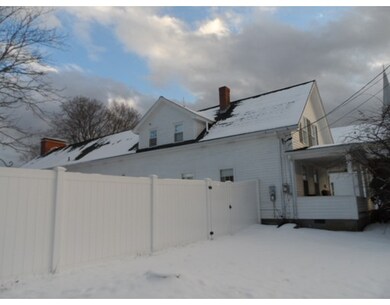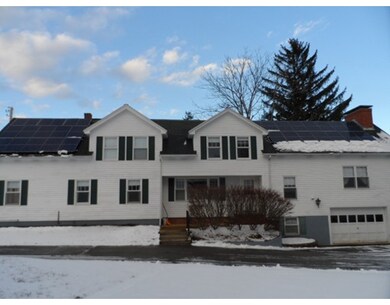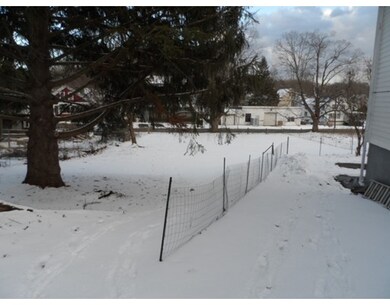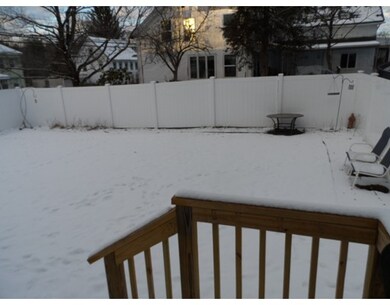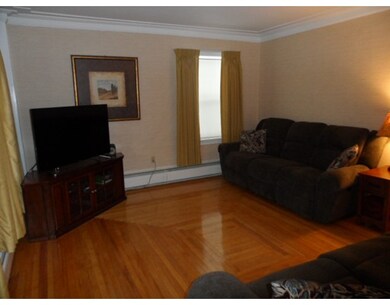
304 N Main St North Brookfield, MA 01535
North Brookfield NeighborhoodEstimated Value: $346,582 - $426,000
About This Home
As of April 2017They don't make them like this anymore! Beautiful Victorian with over 2400sf, 3.5 bathrooms, hardwood floors, tons of closet space, fenced in yard, stainless appliances, and loads of charm. First floor has formal living room in front and a great family room in back - with floor to ceiling fireplace, exposed beams, cathedral ceiling, and sewing area on a balcony above. Between these rooms are a formal dining room, with a separate office space beside it; an eat-in kitchen with lots of space and new appliances; a full bathroom; and separate laundry room with washer/dryer and sink. Upstairs are 3 bedrooms, 2 with full baths, and lots of closet space. One car garage underneath, a full unfinished basement with another half bath, and two separate fenced in areas outside - one for enjoying the garden area with a 30' x 40' privacy fence and the other for your pets; the solar panels on the roof greatly offset the cost of your electricity; a lot of house for the money, motivated sellers.
Home Details
Home Type
Single Family
Est. Annual Taxes
$4,349
Year Built
1865
Lot Details
0
Listing Details
- Lot Description: Paved Drive, Shared Drive, Fenced/Enclosed
- Property Type: Single Family
- Single Family Type: Detached
- Style: Victorian
- Lead Paint: Unknown
- Year Round: Yes
- Year Built Description: Actual
- Special Features: None
- Property Sub Type: Detached
- Year Built: 1865
Interior Features
- Has Basement: Yes
- Fireplaces: 1
- Primary Bathroom: Yes
- Number of Rooms: 8
- Electric: Circuit Breakers, 100 Amps, Net Meter, 200 Amps
- Energy: Insulated Windows, Solar Features, Prog. Thermostat
- Flooring: Laminate, Hardwood
- Insulation: Blown In
- Interior Amenities: Cable Available
- Basement: Full, Walk Out, Interior Access, Garage Access, Concrete Floor, Unfinished Basement
- Bedroom 2: Second Floor, 12X12
- Bedroom 3: Second Floor, 13X12
- Bathroom #1: First Floor, 9X8
- Bathroom #2: Second Floor, 9X6
- Bathroom #3: Second Floor, 9X6
- Kitchen: First Floor, 18X14
- Laundry Room: First Floor, 8X7
- Living Room: First Floor, 14X13
- Master Bedroom: Second Floor, 20X18
- Master Bedroom Description: Bathroom - Full, Flooring - Hardwood
- Dining Room: First Floor, 18X13
- Family Room: First Floor, 22X20
- No Bedrooms: 3
- Full Bathrooms: 3
- Half Bathrooms: 1
- Oth1 Room Name: Bathroom
- Oth1 Dimen: 9X6
- Oth1 Dscrp: Bathroom - Half
- Oth2 Room Name: Den
- Oth2 Dimen: 18X8
- Oth2 Dscrp: Flooring - Hardwood
- Main Lo: AN2601
- Main So: K01527
- Estimated Sq Ft: 2478.00
Exterior Features
- Frontage: 82.00
- Construction: Frame
- Exterior: Wood
- Exterior Features: Porch, Gutters, Fenced Yard, Garden Area
- Foundation: Fieldstone
- Beach Ownership: Public
Garage/Parking
- Garage Parking: Attached, Under
- Garage Spaces: 1
- Parking: Off-Street
- Parking Spaces: 4
Utilities
- Heat Zones: 2
- Hot Water: Oil, Tank
- Utility Connections: for Electric Range, for Electric Oven, for Electric Dryer, Washer Hookup, Icemaker Connection
- Sewer: City/Town Sewer
- Water: City/Town Water
Schools
- Elementary School: Nb Es
- High School: Nb Hs
Lot Info
- Assessor Parcel Number: M:104 B:00003 L:03040
- Zoning: Res
- Acre: 0.42
- Lot Size: 18295.00
Ownership History
Purchase Details
Home Financials for this Owner
Home Financials are based on the most recent Mortgage that was taken out on this home.Purchase Details
Home Financials for this Owner
Home Financials are based on the most recent Mortgage that was taken out on this home.Purchase Details
Home Financials for this Owner
Home Financials are based on the most recent Mortgage that was taken out on this home.Purchase Details
Purchase Details
Purchase Details
Home Financials for this Owner
Home Financials are based on the most recent Mortgage that was taken out on this home.Similar Home in North Brookfield, MA
Home Values in the Area
Average Home Value in this Area
Purchase History
| Date | Buyer | Sale Price | Title Company |
|---|---|---|---|
| Polanco Mario | $233,500 | None Available | |
| Westbury Kristen M | $245,000 | -- | |
| Mooney Jay F | $126,596 | -- | |
| Department Of Housing & Urban Dev | -- | -- | |
| Phh Mortgage Corp | $271,086 | -- | |
| Loomer Jason T | $220,000 | -- |
Mortgage History
| Date | Status | Borrower | Loan Amount |
|---|---|---|---|
| Open | Polanco Mario | $8,670 | |
| Open | Polanco Mario | $229,270 | |
| Previous Owner | Westbury Kristen M | $240,562 | |
| Previous Owner | Mooney Jay F | $30,000 | |
| Previous Owner | Mooney Jay F | $115,510 | |
| Previous Owner | Loomer Jason T | $218,275 |
Property History
| Date | Event | Price | Change | Sq Ft Price |
|---|---|---|---|---|
| 04/25/2017 04/25/17 | Sold | $245,000 | +4.3% | $99 / Sq Ft |
| 02/28/2017 02/28/17 | Pending | -- | -- | -- |
| 02/18/2017 02/18/17 | Price Changed | $234,800 | 0.0% | $95 / Sq Ft |
| 02/13/2017 02/13/17 | Price Changed | $234,900 | -6.0% | $95 / Sq Ft |
| 02/01/2017 02/01/17 | For Sale | $249,900 | +97.4% | $101 / Sq Ft |
| 08/28/2015 08/28/15 | Sold | $126,596 | -9.6% | $51 / Sq Ft |
| 07/21/2015 07/21/15 | Pending | -- | -- | -- |
| 07/07/2015 07/07/15 | For Sale | $140,000 | -- | $56 / Sq Ft |
Tax History Compared to Growth
Tax History
| Year | Tax Paid | Tax Assessment Tax Assessment Total Assessment is a certain percentage of the fair market value that is determined by local assessors to be the total taxable value of land and additions on the property. | Land | Improvement |
|---|---|---|---|---|
| 2025 | $4,349 | $306,910 | $62,000 | $244,910 |
| 2024 | $4,028 | $306,800 | $58,300 | $248,500 |
| 2023 | $3,810 | $285,200 | $52,900 | $232,300 |
| 2022 | $3,642 | $245,100 | $43,400 | $201,700 |
| 2021 | $3,455 | $219,500 | $42,200 | $177,300 |
| 2019 | $3,527 | $207,700 | $42,600 | $165,100 |
| 2018 | $3,462 | $207,700 | $42,600 | $165,100 |
| 2017 | $3,278 | $198,300 | $53,300 | $145,000 |
| 2016 | $3,365 | $208,000 | $56,100 | $151,900 |
| 2015 | -- | $209,100 | $57,200 | $151,900 |
| 2014 | $3,187 | $209,100 | $57,200 | $151,900 |
Agents Affiliated with this Home
-
Jay Mooney

Seller's Agent in 2017
Jay Mooney
eXp Realty
(774) 449-8080
2 in this area
3 Total Sales
-
Lisa Matondi-Merow

Buyer's Agent in 2017
Lisa Matondi-Merow
RE/MAX
(774) 289-9991
2 in this area
31 Total Sales
-
Alan Ward
A
Seller's Agent in 2015
Alan Ward
Great Homes Real Estate, Inc.
(413) 596-8763
68 Total Sales
-
Michelle Terry

Buyer's Agent in 2015
Michelle Terry
EXIT Real Estate Executives
(508) 735-8744
14 Total Sales
Map
Source: MLS Property Information Network (MLS PIN)
MLS Number: 72114905
APN: NBFD-000104-000003-003040
- 82 Grove St
- 48 Mill Rd Lot 2e
- 260 N Main St
- 8 Central St
- 16 Saint John St
- 32 Mount Pleasant St
- 101 School St
- 44 Summer St
- 10 Rufus Putnam Rd
- 7 Fullam Hill Rd
- 4 E Brookfield Rd
- 44 Bates St
- 61 Bates St
- 10 Brookfield Rd
- 38 E Brookfield Rd
- 18-20 Old w Brookfield Rd
- 9 Walker Rd
- 24 Mill Rd
- 56 Old e Brookfield Rd
- 78 Old East Brookfield Rd

