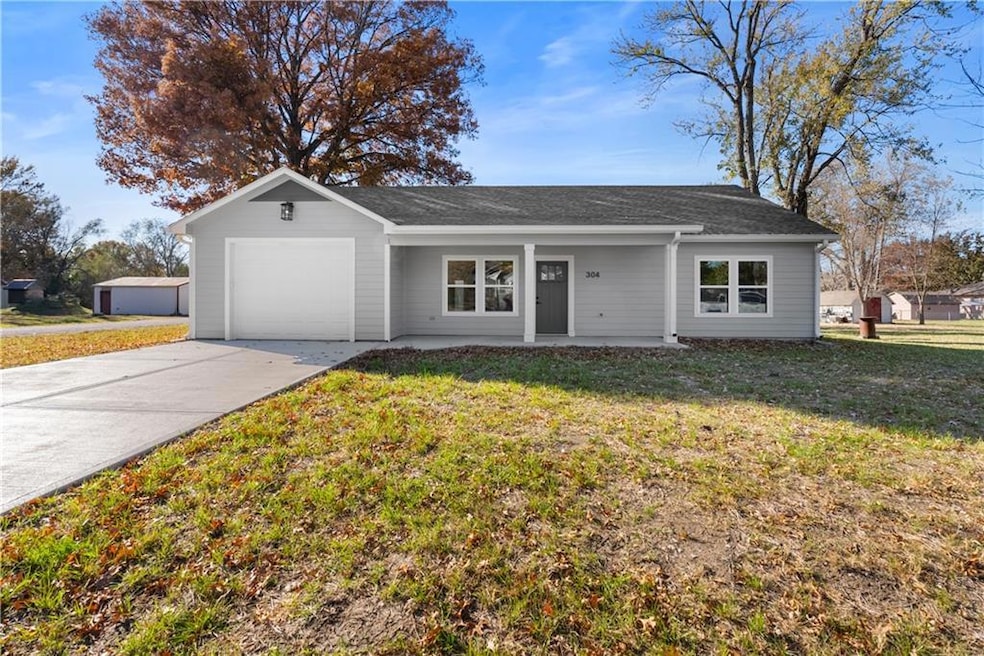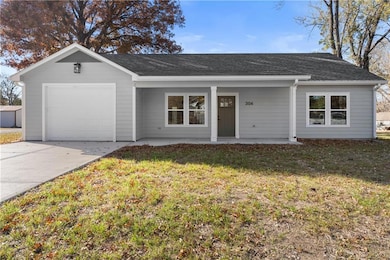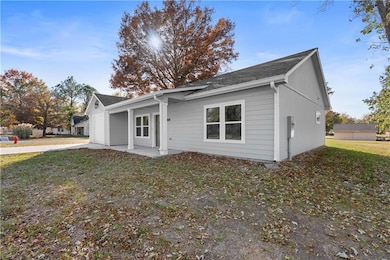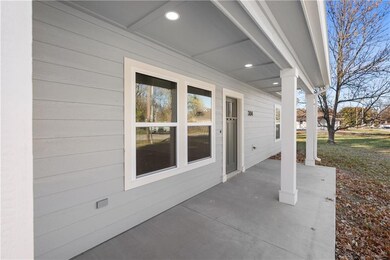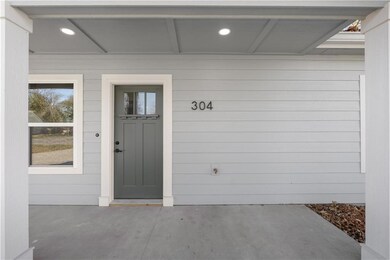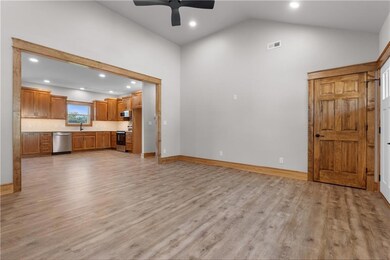304 N Mulberry St Adrian, MO 64720
Estimated payment $1,753/month
Highlights
- Custom Closet System
- Corner Lot
- Covered Patio or Porch
- Ranch Style House
- No HOA
- 3 Car Garage
About This Home
Welcome to this stunning new construction home offering 3 bedrooms, 2 bathrooms, and 1,376 square feet of modern comfort! Step inside to an open-concept layout featuring luxury vinyl plank flooring throughout, beautiful stained cabinets, granite countertops, and under-cabinet lighting. The custom closets add thoughtful storage and style. Enjoy outdoor living on the covered front and back porches, perfect for relaxing or entertaining. With a spacious 3-car garage, additional shop space, all-electric HVAC system, insulated fiberglass exterior doors, and energy-efficient vinyl windows, this home combines quality, efficiency, and charm—all on a desirable corner lot!
Listing Agent
ReeceNichols - Lees Summit Brokerage Phone: 816-297-4545 License #WP-1908099 Listed on: 11/12/2025

Home Details
Home Type
- Single Family
Est. Annual Taxes
- $429
Year Built
- Built in 2025
Lot Details
- 10,623 Sq Ft Lot
- Corner Lot
Parking
- 3 Car Garage
Home Design
- Ranch Style House
- Traditional Architecture
- Slab Foundation
- Composition Roof
Interior Spaces
- 1,376 Sq Ft Home
- Ceiling Fan
- Combination Kitchen and Dining Room
- Fire and Smoke Detector
Kitchen
- Dishwasher
- Wood Stained Kitchen Cabinets
Bedrooms and Bathrooms
- 3 Bedrooms
- Custom Closet System
- 2 Full Bathrooms
Laundry
- Laundry Room
- Laundry on main level
Schools
- Adrian Elementary School
- Adrian High School
Additional Features
- Covered Patio or Porch
- City Lot
- Forced Air Heating and Cooling System
Community Details
- No Home Owners Association
Listing and Financial Details
- Assessor Parcel Number 03-08.0-33-030-021-004.030
- $0 special tax assessment
Map
Home Values in the Area
Average Home Value in this Area
Tax History
| Year | Tax Paid | Tax Assessment Tax Assessment Total Assessment is a certain percentage of the fair market value that is determined by local assessors to be the total taxable value of land and additions on the property. | Land | Improvement |
|---|---|---|---|---|
| 2024 | $472 | $7,370 | $0 | $0 |
| 2023 | $473 | $7,370 | $0 | $0 |
| 2022 | $429 | $6,650 | $0 | $0 |
| 2021 | $415 | $6,650 | $0 | $0 |
| 2020 | $415 | $6,650 | $0 | $0 |
| 2019 | $414 | $6,650 | $0 | $0 |
| 2018 | $414 | $6,650 | $0 | $0 |
| 2017 | $407 | $6,650 | $0 | $0 |
| 2016 | $346 | $6,520 | $0 | $0 |
| 2015 | -- | $6,520 | $0 | $0 |
| 2013 | -- | $34,300 | $0 | $0 |
Property History
| Date | Event | Price | List to Sale | Price per Sq Ft |
|---|---|---|---|---|
| 11/14/2025 11/14/25 | For Sale | $325,000 | -- | $236 / Sq Ft |
Purchase History
| Date | Type | Sale Price | Title Company |
|---|---|---|---|
| Warranty Deed | -- | None Listed On Document | |
| Warranty Deed | -- | None Listed On Document | |
| Quit Claim Deed | -- | None Listed On Document |
Source: Heartland MLS
MLS Number: 2587270
APN: 03-08.0-33-030-021-004.030
- 120 W 3rd St
- 35 W 3rd St
- 24 W 2nd St
- 106 S Clark St
- 542 N West Lexington St
- 618 N Bates Ave
- 13263A NE County Road 23 N A
- 725 N Kentucky Ave
- 30 E 7th St
- 604 N Kentucky St
- 320 E 2nd St
- 324 E 2nd St
- 321 E 7th St
- 19 Skyline Dr
- 524 Pin Oak St
- Lot 4 NE Navajo Ln
- 13685 NE County Road 353 N A
- 404 NE State Route E
- 15333 Hillside Dr
- 15110 County Road 633
