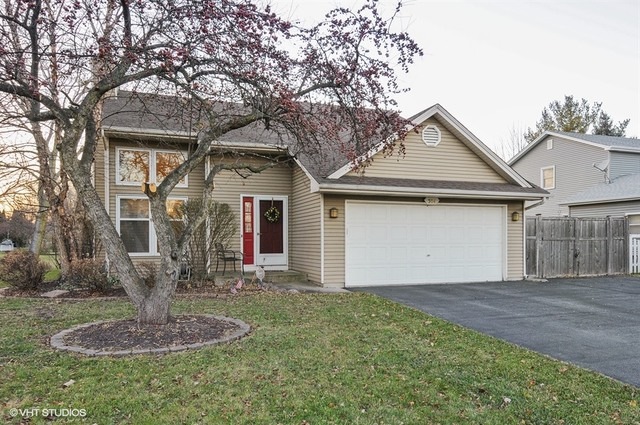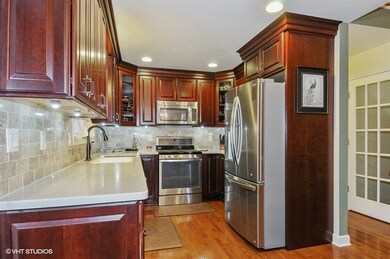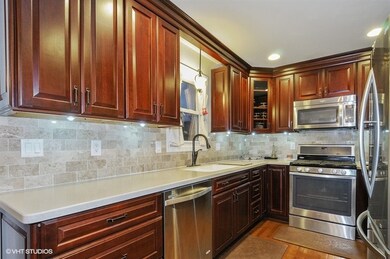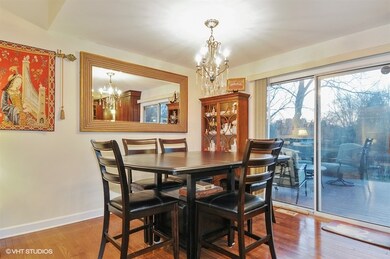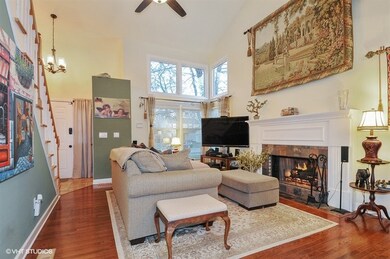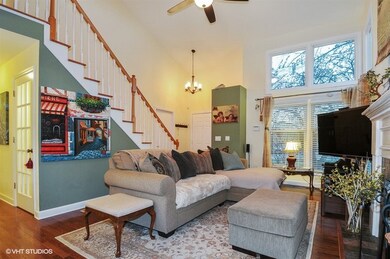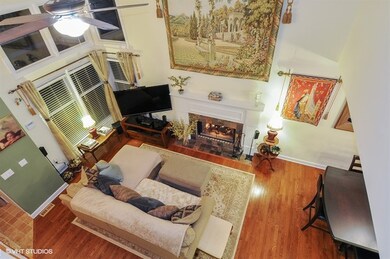
304 N Sycamore Ln North Aurora, IL 60542
Highlights
- Water Views
- Recreation Room
- Wood Flooring
- Pond
- Vaulted Ceiling
- 3-minute walk to Highland Park
About This Home
As of March 2021Home shows like a model! Soaring two story foyer with decorative mosaic travertine flooring. Beautiful LR with 2 story ceiling, fireplace & hardwood floors. DR with hardwood floors and views of the pond. Upgraded kitchen with stainless steel appliances, soft close cabinets, beautiful back splash and hardwood floors. Romantic master on the first floor with detailed trimmed ceiling! 2 bedrooms upstairs with full bath in hall. Fantastic finished basement w/billiard room & rec room. Providing over 2000 square feet of living space. Great views of pond w/open space next to home! Fenced yard and shed. Enjoy fishing (catch & release) & the paddle boat stays also for full enjoyment of the pond. This charming, upgraded home is ready to be called yours!
Last Agent to Sell the Property
Coldwell Banker Realty License #475129019 Listed on: 12/11/2017

Home Details
Home Type
- Single Family
Est. Annual Taxes
- $6,659
Year Built
- 1986
HOA Fees
- $6 per month
Parking
- Attached Garage
- Garage Transmitter
- Garage Door Opener
- Driveway
- Parking Included in Price
Home Design
- Slab Foundation
- Asphalt Shingled Roof
- Vinyl Siding
Interior Spaces
- Vaulted Ceiling
- Gas Log Fireplace
- Entrance Foyer
- Recreation Room
- Game Room
- Wood Flooring
- Water Views
- Finished Basement
- Basement Fills Entire Space Under The House
Kitchen
- Galley Kitchen
- Oven or Range
- Microwave
- Dishwasher
Bedrooms and Bathrooms
- Main Floor Bedroom
- Bathroom on Main Level
Laundry
- Dryer
- Washer
Utilities
- Forced Air Heating and Cooling System
- Heating System Uses Gas
- Water Rights
Additional Features
- Pond
- Fenced Yard
Listing and Financial Details
- Homeowner Tax Exemptions
Ownership History
Purchase Details
Home Financials for this Owner
Home Financials are based on the most recent Mortgage that was taken out on this home.Purchase Details
Home Financials for this Owner
Home Financials are based on the most recent Mortgage that was taken out on this home.Purchase Details
Home Financials for this Owner
Home Financials are based on the most recent Mortgage that was taken out on this home.Purchase Details
Purchase Details
Home Financials for this Owner
Home Financials are based on the most recent Mortgage that was taken out on this home.Purchase Details
Home Financials for this Owner
Home Financials are based on the most recent Mortgage that was taken out on this home.Purchase Details
Purchase Details
Purchase Details
Home Financials for this Owner
Home Financials are based on the most recent Mortgage that was taken out on this home.Purchase Details
Home Financials for this Owner
Home Financials are based on the most recent Mortgage that was taken out on this home.Similar Homes in North Aurora, IL
Home Values in the Area
Average Home Value in this Area
Purchase History
| Date | Type | Sale Price | Title Company |
|---|---|---|---|
| Warranty Deed | $275,000 | Landtrust National Ttl Svcs | |
| Interfamily Deed Transfer | -- | Attorney | |
| Special Warranty Deed | $235,000 | Fidelity National Title | |
| Warranty Deed | $235,000 | Fidelity National Title Co | |
| Interfamily Deed Transfer | -- | Premier Title | |
| Warranty Deed | $215,000 | None Available | |
| Interfamily Deed Transfer | -- | None Available | |
| Interfamily Deed Transfer | -- | None Available | |
| Warranty Deed | $232,000 | Chicago Title Insurance Comp | |
| Interfamily Deed Transfer | -- | Chicago Title Insurance Co |
Mortgage History
| Date | Status | Loan Amount | Loan Type |
|---|---|---|---|
| Open | $247,500 | New Conventional | |
| Previous Owner | $223,250 | New Conventional | |
| Previous Owner | $203,936 | FHA | |
| Previous Owner | $2,100,971 | FHA | |
| Previous Owner | $180,000 | New Conventional | |
| Previous Owner | $17,000 | Stand Alone Second | |
| Previous Owner | $185,600 | Fannie Mae Freddie Mac | |
| Previous Owner | $185,600 | Purchase Money Mortgage | |
| Previous Owner | $10,000 | Credit Line Revolving | |
| Previous Owner | $112,500 | Unknown | |
| Previous Owner | $112,100 | Balloon | |
| Previous Owner | $113,500 | Balloon |
Property History
| Date | Event | Price | Change | Sq Ft Price |
|---|---|---|---|---|
| 03/10/2021 03/10/21 | Sold | $275,000 | +5.0% | $194 / Sq Ft |
| 02/03/2021 02/03/21 | Pending | -- | -- | -- |
| 02/02/2021 02/02/21 | For Sale | $262,000 | +11.5% | $185 / Sq Ft |
| 02/15/2018 02/15/18 | Sold | $235,000 | 0.0% | $166 / Sq Ft |
| 12/16/2017 12/16/17 | Pending | -- | -- | -- |
| 12/11/2017 12/11/17 | For Sale | $235,000 | +9.3% | $166 / Sq Ft |
| 07/25/2012 07/25/12 | Sold | $215,000 | -6.3% | -- |
| 05/25/2012 05/25/12 | Pending | -- | -- | -- |
| 05/02/2012 05/02/12 | Price Changed | $229,500 | -2.3% | -- |
| 01/09/2012 01/09/12 | For Sale | $235,000 | -- | -- |
Tax History Compared to Growth
Tax History
| Year | Tax Paid | Tax Assessment Tax Assessment Total Assessment is a certain percentage of the fair market value that is determined by local assessors to be the total taxable value of land and additions on the property. | Land | Improvement |
|---|---|---|---|---|
| 2024 | $6,659 | $96,582 | $11,027 | $85,555 |
| 2023 | $6,482 | $87,658 | $10,008 | $77,650 |
| 2022 | $6,274 | $81,923 | $9,353 | $72,570 |
| 2021 | $6,095 | $77,696 | $8,870 | $68,826 |
| 2020 | $6,072 | $76,202 | $8,699 | $67,503 |
| 2019 | $6,137 | $73,504 | $8,391 | $65,113 |
| 2018 | $4,758 | $56,624 | $8,071 | $48,553 |
| 2017 | $4,718 | $54,757 | $7,805 | $46,952 |
| 2016 | $6,688 | $73,085 | $7,578 | $65,507 |
| 2015 | -- | $71,420 | $7,405 | $64,015 |
| 2014 | -- | $50,006 | $7,172 | $42,834 |
| 2013 | -- | $51,765 | $9,767 | $41,998 |
Agents Affiliated with this Home
-
Kelly Schmidt

Seller's Agent in 2021
Kelly Schmidt
Coldwell Banker Realty
(630) 338-2049
8 in this area
320 Total Sales
-
Sue Pascucci Heineman

Buyer's Agent in 2021
Sue Pascucci Heineman
Baird Warner
(630) 202-1281
1 in this area
69 Total Sales
-
Kari Kohler

Seller's Agent in 2018
Kari Kohler
Coldwell Banker Realty
(630) 673-4586
5 in this area
374 Total Sales
-
Jeffrey M Jordan

Seller's Agent in 2012
Jeffrey M Jordan
RE/MAX
6 in this area
198 Total Sales
-
Joan Henriksen
J
Seller Co-Listing Agent in 2012
Joan Henriksen
RE/MAX
(630) 513-6100
6 in this area
132 Total Sales
-
D
Buyer's Agent in 2012
David Lawrence
Map
Source: Midwest Real Estate Data (MRED)
MLS Number: MRD09815493
APN: 12-33-302-003
- 302 Pin Oak Dr
- 310 Pin Oak Dr
- 203 Basswood Dr
- 341 Pheasant Hill Dr
- 442 Mallard Point Dr
- 413 N Sycamore Ln
- 557 Quail St
- 431 Prairie Ridge Ln
- 938 Darwin St
- 444 Prairie Ridge Ln
- 448 Prairie Ridge Ln
- 460 Prairie Ridge Ln
- 523 Mallard Point Dr Unit 1
- 276 Durham St
- 459 Prairie Ridge Ln
- 355 Hilltop Dr
- 572 Quail Ln
- 451 Pheasant Hill Dr
- 326 John St
- 148 N Lincolnway
