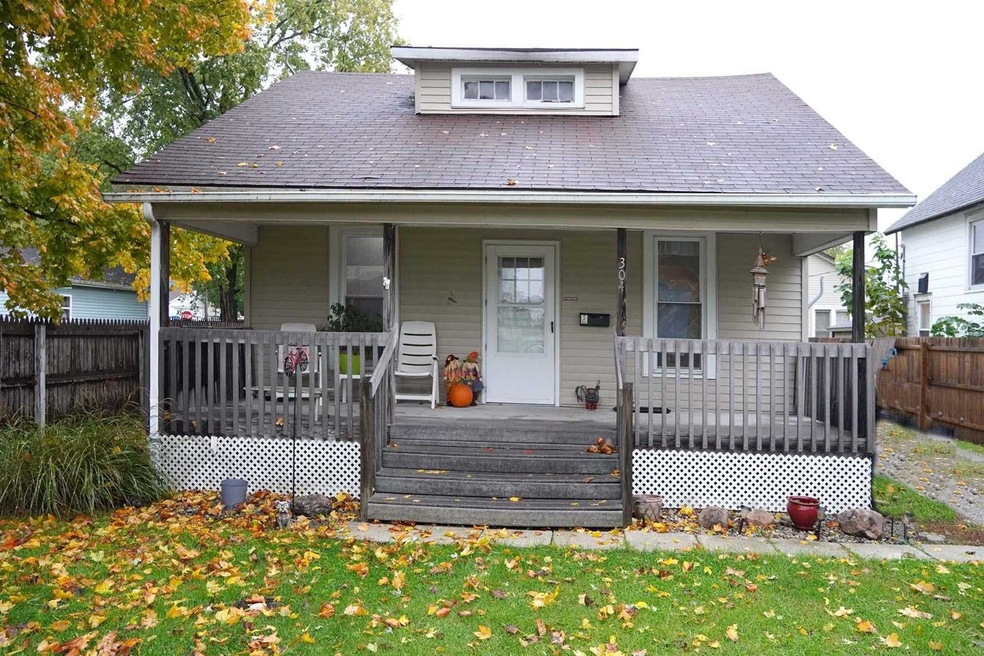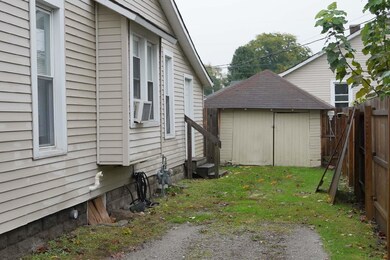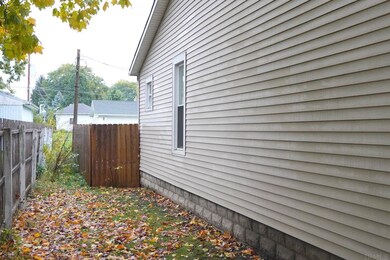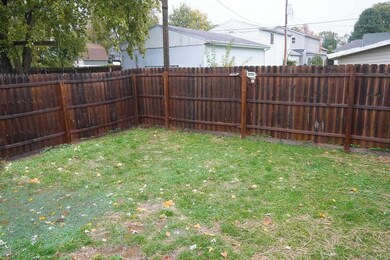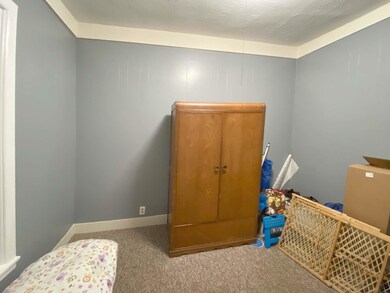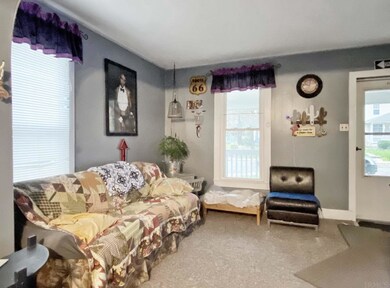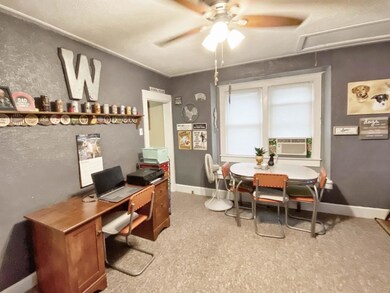
304 N Walnut St Columbia City, IN 46725
Estimated Value: $121,000 - $151,000
Highlights
- Ranch Style House
- Formal Dining Room
- Bathtub with Shower
- Covered patio or porch
- Double Pane Windows
- Landscaped
About This Home
As of December 2021Cute 3 BR, 1 bath consisting of nice size living & dining room, gas FA, newer windows, deck & privacy fence, and covered front porch.
Home Details
Home Type
- Single Family
Est. Annual Taxes
- $388
Year Built
- Built in 1919
Lot Details
- Lot Dimensions are 42x74
- Privacy Fence
- Landscaped
- Level Lot
Home Design
- Ranch Style House
- Shingle Roof
- Asphalt Roof
- Vinyl Construction Material
Interior Spaces
- Ceiling Fan
- Double Pane Windows
- Formal Dining Room
- Pull Down Stairs to Attic
- Electric Dryer Hookup
Kitchen
- Electric Oven or Range
- Laminate Countertops
Flooring
- Carpet
- Vinyl
Bedrooms and Bathrooms
- 3 Bedrooms
- 1 Full Bathroom
- Bathtub with Shower
Partially Finished Basement
- Block Basement Construction
- Crawl Space
Home Security
- Carbon Monoxide Detectors
- Fire and Smoke Detector
Parking
- Gravel Driveway
- Off-Street Parking
Schools
- Mary Raber Elementary School
- Indian Springs Middle School
- Columbia City High School
Utilities
- Forced Air Heating System
- Heating System Uses Gas
- Cable TV Available
Additional Features
- Covered patio or porch
- Suburban Location
Community Details
- $4 Other Monthly Fees
Listing and Financial Details
- Assessor Parcel Number 92-06-10-554-101.025-004
Ownership History
Purchase Details
Home Financials for this Owner
Home Financials are based on the most recent Mortgage that was taken out on this home.Purchase Details
Home Financials for this Owner
Home Financials are based on the most recent Mortgage that was taken out on this home.Purchase Details
Similar Homes in Columbia City, IN
Home Values in the Area
Average Home Value in this Area
Purchase History
| Date | Buyer | Sale Price | Title Company |
|---|---|---|---|
| Allard Walter | $92,400 | Doma Insurance Agency | |
| Worden Nadine | $68,000 | North American Title | |
| Eric J Anderson | $42,500 | Lawyers Title |
Mortgage History
| Date | Status | Borrower | Loan Amount |
|---|---|---|---|
| Previous Owner | Worden Nadine | $68,686 |
Property History
| Date | Event | Price | Change | Sq Ft Price |
|---|---|---|---|---|
| 12/16/2021 12/16/21 | Sold | $92,400 | +2.8% | $102 / Sq Ft |
| 10/30/2021 10/30/21 | Pending | -- | -- | -- |
| 10/26/2021 10/26/21 | For Sale | $89,900 | +32.2% | $99 / Sq Ft |
| 04/25/2018 04/25/18 | Sold | $68,000 | -9.2% | $75 / Sq Ft |
| 03/23/2018 03/23/18 | Pending | -- | -- | -- |
| 12/26/2017 12/26/17 | For Sale | $74,900 | -- | $82 / Sq Ft |
Tax History Compared to Growth
Tax History
| Year | Tax Paid | Tax Assessment Tax Assessment Total Assessment is a certain percentage of the fair market value that is determined by local assessors to be the total taxable value of land and additions on the property. | Land | Improvement |
|---|---|---|---|---|
| 2024 | $1,141 | $85,200 | $7,300 | $77,900 |
| 2023 | $613 | $89,100 | $6,900 | $82,200 |
| 2022 | $557 | $84,300 | $6,500 | $77,800 |
| 2021 | $419 | $70,400 | $6,500 | $63,900 |
| 2020 | $335 | $64,200 | $5,900 | $58,300 |
| 2019 | $342 | $57,700 | $5,900 | $51,800 |
| 2018 | $310 | $50,900 | $5,900 | $45,000 |
| 2017 | $1,141 | $50,300 | $5,900 | $44,400 |
| 2016 | $1,051 | $49,900 | $5,900 | $44,000 |
| 2014 | $958 | $47,900 | $5,900 | $42,000 |
Agents Affiliated with this Home
-
Darlene Nelson

Seller's Agent in 2021
Darlene Nelson
Orizon Real Estate, Inc.
(260) 609-7535
36 in this area
87 Total Sales
-
Maurice Cossairt
M
Buyer's Agent in 2021
Maurice Cossairt
Edgewater Realty
3 in this area
40 Total Sales
-
Eric Anderson

Seller's Agent in 2018
Eric Anderson
Orizon Real Estate, Inc.
(260) 248-6997
13 in this area
26 Total Sales
Map
Source: Indiana Regional MLS
MLS Number: 202145093
APN: 92-06-10-554-101.025-004
- 301 W Jefferson St
- 315 N Line St
- 310 N Chauncey St
- 314 N Chauncey St
- 336 N Chauncey St
- 400 W North St
- 213 N Madison St
- 414 E Market St
- 502 N Main St
- 0 Indiana 109
- 782 W Business 30 Unit 8
- 3775 W Columbia Pkwy
- 613 W Columbia Pkwy
- 912 Hawthorn Ln
- 357 W Orchid Ct
- 362 W Orchid Ct Unit 26
- 1032 Indiana 205
- 972 Hawthorn Ln
- 720 S Shore Ct
- 988 Hawthorn Ln
- 304 N Walnut St
- 304 N Walnut St
- 302 N Walnut St
- 308 N Walnut St
- 310 W Jefferson St
- 310 N Walnut St
- 308 W Jefferson St
- 216 N Walnut St
- 312 N Walnut St
- 311 W Jefferson St
- 309 W Jefferson St
- 303 N Walnut St
- 305 N Walnut St
- 305 N Walnut St
- 309 N Line St
- 301 N Walnut St
- 303 N Line St
- 316 N Walnut St
- 307 W Jefferson St
- 305-a N Walnut St
