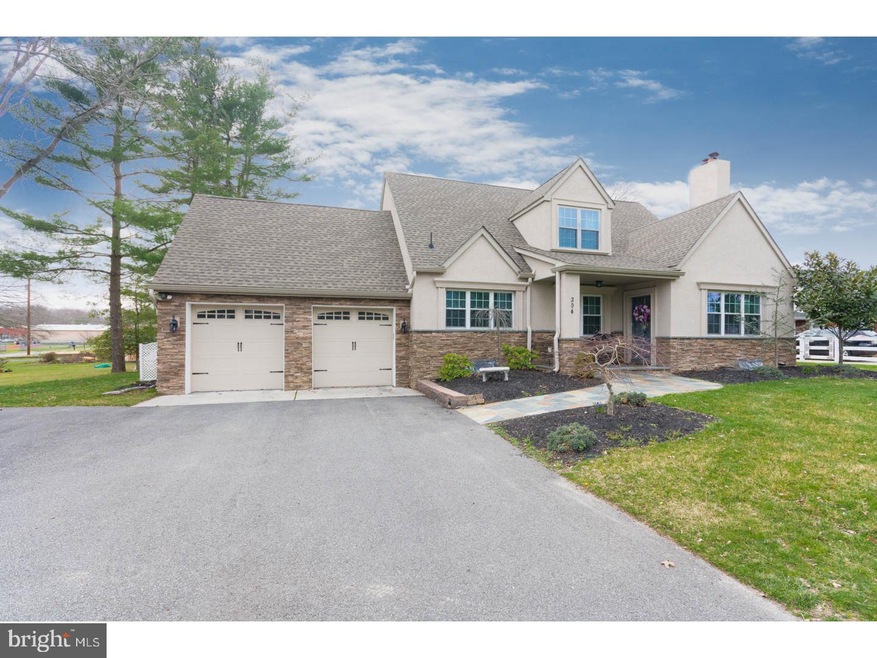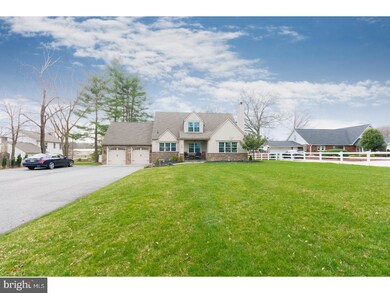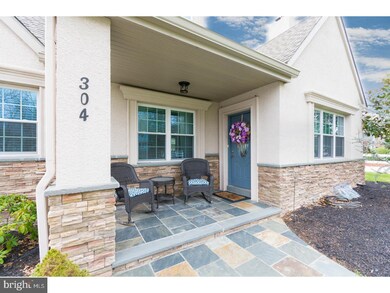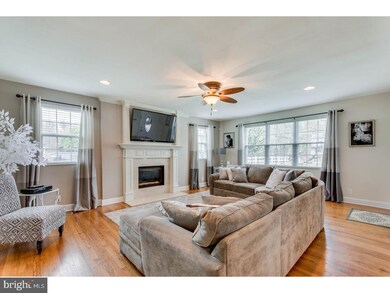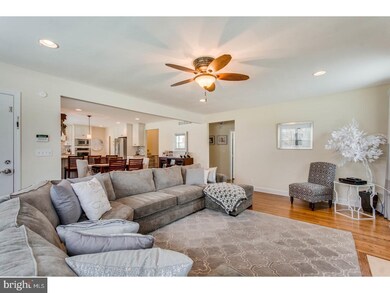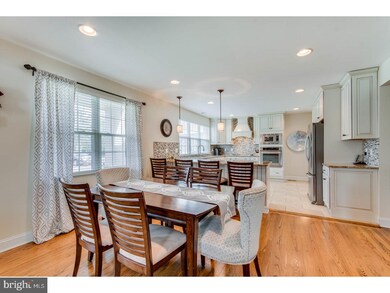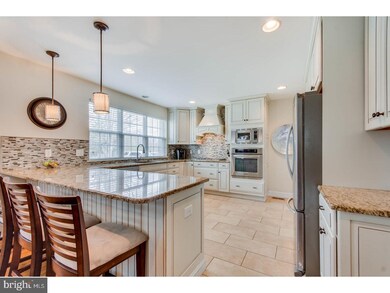
304 N Woodbury Rd Pitman, NJ 08071
Estimated Value: $431,141 - $534,000
Highlights
- 0.57 Acre Lot
- Wood Flooring
- No HOA
- Cape Cod Architecture
- Attic
- Porch
About This Home
As of August 2017Updated, Upgraded, and Untouchable! Situated on over a half acre of land, this completely renovated Cape Cod is ready for new owners. As you approach up the extended driveway, you'll be taken back by the stunning stucco and stacked stone faced that wraps around the exterior. The stone walk-way to the covered porch welcomes you in. Enter and instantly fall in love with the refinished original hardwood floors and recessed lighting. Living room is surrounded by newer windows which provided natural light, and warmed by the gas fireplace with marble surround. Dining area is just off of the stunning gourmet kitchen. Kitchen boasts 42" cabinets, glass tile back splash, granite counter tops, stainless steel appliances, and tile floors. Pendant and recessed lighting set the mood as you sit at the breakfast bar for your meal. Down the hall you will find two nice sized bedrooms enhanced with original hardwood floors, and ceiling fans. The first floor full bath invites you in with tile flooring, stunning granite vanity, and tiled shower. Upstairs you are greeting with the loft area, perfect for a home office. Two more nice sized bedrooms, both with vaulted ceilings, recessed lighting, and walk-in closets. Jack and Jill style full bath has dual entry, tile floors and shower stall with bench, and stunning granite vanity with double sinks. Downstairs you'll find the over-sized family room with tile floors, carpeted playroom, gym, and laundry. Outback enjoy those summer nights on the covered patio, looking out on your private yard. Keep the grass green year round with the full lawn sprinkler system. Need storage? The enlarged two car garage with automatic door openers is the perfect spot. The over-sized driveway allows for plenty of parking and easy turn around. Home is protected with a security system. Location is ideal whether it's a close walk to Downtown Pitman, or a quick drive to the major highways. The roof, HVAC, electrical, plumbing, and windows are all just 4 years old. This custom home allows you to enjoy all the amenities of new, while in Historic Pitman!
Home Details
Home Type
- Single Family
Est. Annual Taxes
- $9,292
Year Built
- Built in 1952
Lot Details
- 0.57 Acre Lot
- Lot Dimensions are 100x250
- Sprinkler System
- Property is in good condition
- Property is zoned R/C
Home Design
- Cape Cod Architecture
- Brick Exterior Construction
- Pitched Roof
- Shingle Roof
Interior Spaces
- 2,265 Sq Ft Home
- Property has 2 Levels
- Ceiling Fan
- Marble Fireplace
- Family Room
- Living Room
- Dining Room
- Wood Flooring
- Home Security System
- Laundry Room
- Attic
Kitchen
- Eat-In Kitchen
- Butlers Pantry
- Self-Cleaning Oven
- Built-In Range
- Built-In Microwave
- Dishwasher
- Kitchen Island
Bedrooms and Bathrooms
- 4 Bedrooms
- En-Suite Primary Bedroom
- 2 Full Bathrooms
Basement
- Basement Fills Entire Space Under The House
- Laundry in Basement
Parking
- 2 Car Attached Garage
- 3 Open Parking Spaces
- Driveway
Outdoor Features
- Patio
- Porch
Schools
- Pitman Middle School
- Pitman High School
Utilities
- Forced Air Heating and Cooling System
- Heating System Uses Gas
- 200+ Amp Service
- Natural Gas Water Heater
- Cable TV Available
Community Details
- No Home Owners Association
Listing and Financial Details
- Tax Lot 00002
- Assessor Parcel Number 15-00115-00002
Ownership History
Purchase Details
Home Financials for this Owner
Home Financials are based on the most recent Mortgage that was taken out on this home.Purchase Details
Home Financials for this Owner
Home Financials are based on the most recent Mortgage that was taken out on this home.Purchase Details
Home Financials for this Owner
Home Financials are based on the most recent Mortgage that was taken out on this home.Similar Homes in Pitman, NJ
Home Values in the Area
Average Home Value in this Area
Purchase History
| Date | Buyer | Sale Price | Title Company |
|---|---|---|---|
| Ortega Jessica L | $305,000 | None Available | |
| Rastelli Anthony | $135,000 | Multiple | |
| Dibruno Antony J | $220,000 | -- |
Mortgage History
| Date | Status | Borrower | Loan Amount |
|---|---|---|---|
| Open | Ortega Jessica L | $279,000 | |
| Closed | Ortega Jessica L | $285,000 | |
| Previous Owner | Dibruno Antony J | $45,500 | |
| Previous Owner | Dibruno Anthony | $273,600 | |
| Previous Owner | Dibruno Antony J | $176,000 | |
| Previous Owner | Dibruno Antony J | $44,000 |
Property History
| Date | Event | Price | Change | Sq Ft Price |
|---|---|---|---|---|
| 08/18/2017 08/18/17 | Sold | $305,000 | -3.1% | $135 / Sq Ft |
| 05/25/2017 05/25/17 | Pending | -- | -- | -- |
| 04/05/2017 04/05/17 | For Sale | $314,900 | +133.3% | $139 / Sq Ft |
| 04/13/2012 04/13/12 | Sold | $135,000 | -8.8% | -- |
| 03/31/2012 03/31/12 | Price Changed | $148,000 | 0.0% | -- |
| 03/30/2012 03/30/12 | Pending | -- | -- | -- |
| 12/29/2011 12/29/11 | Pending | -- | -- | -- |
| 11/10/2011 11/10/11 | Price Changed | $148,000 | -11.9% | -- |
| 11/10/2011 11/10/11 | Price Changed | $168,000 | +7.0% | -- |
| 10/30/2011 10/30/11 | For Sale | $157,000 | 0.0% | -- |
| 09/06/2011 09/06/11 | Pending | -- | -- | -- |
| 07/25/2011 07/25/11 | For Sale | $157,000 | -- | -- |
Tax History Compared to Growth
Tax History
| Year | Tax Paid | Tax Assessment Tax Assessment Total Assessment is a certain percentage of the fair market value that is determined by local assessors to be the total taxable value of land and additions on the property. | Land | Improvement |
|---|---|---|---|---|
| 2024 | $11,591 | $340,800 | $46,800 | $294,000 |
| 2023 | $11,591 | $340,800 | $46,800 | $294,000 |
| 2022 | $11,134 | $340,800 | $46,800 | $294,000 |
| 2021 | $11,234 | $250,600 | $46,800 | $203,800 |
| 2020 | $11,102 | $250,600 | $46,800 | $203,800 |
| 2019 | $10,841 | $250,600 | $46,800 | $203,800 |
| 2018 | $10,658 | $250,600 | $46,800 | $203,800 |
| 2017 | $9,475 | $250,600 | $46,800 | $203,800 |
| 2016 | $9,292 | $250,600 | $46,800 | $203,800 |
| 2015 | $9,042 | $250,600 | $46,800 | $203,800 |
| 2014 | $8,765 | $250,600 | $46,800 | $203,800 |
Agents Affiliated with this Home
-
Steven Kempton

Seller's Agent in 2017
Steven Kempton
Real Broker, LLC
(856) 287-7100
12 in this area
292 Total Sales
-
Andrew Baus

Buyer's Agent in 2017
Andrew Baus
BHHS Fox & Roach
(856) 904-5636
5 in this area
247 Total Sales
-
Stephen Burke

Seller's Agent in 2012
Stephen Burke
Realty Mark Advantage
(856) 304-2801
14 Total Sales
-
Warren Knowles

Buyer's Agent in 2012
Warren Knowles
BHHS Fox & Roach
(609) 617-0316
2 in this area
148 Total Sales
Map
Source: Bright MLS
MLS Number: 1000052142
APN: 15-00115-0000-00002
- 30 N Woodbury Rd
- 129 Magnolia Ave
- 149 N Brentwood Ave
- 115 Woodlynne Ave
- 21 N Fernwood Ave
- 11 Blossom Ct
- 27 Leisure Ln
- 25 Leisure Ln
- 18 S Woodbury Rd
- 302 Montgomery Ave
- 1056 Prime Place
- 1036 Regency Place
- 1043 Regency Place
- 1027 Regency Place
- 16 Kenton Ave
- 425 N Broadway
- 407 N Broadway
- 147 S Woodbury Rd
- 35 Simpson Ave
- 51 Simpson Ave
- 304 N Woodbury Rd
- 300 N Woodbury Rd
- 320 Edgemoor Ave
- 316 Edgemoor Ave
- 329 Edgemoor Ave
- 250 N Woodbury Rd
- 275 N Woodbury Rd
- 330 N Woodbury Rd
- 279 N Woodbury Rd
- 312 Edgemoor Ave
- 450 Andbro Dr Unit 2A
- 450 Andbro Dr Unit 5
- 450 Andbro Dr Unit 2
- 440 Andbro Dr Unit 1
- 401 Bethel Mill Rd Unit A
- 401 Bethel Mill Rd Unit A
- 401 Bethel Mill Rd
- 420 Andbro Dr Unit C
- 420 Andbro Dr Unit B
- 420 Andbro Dr Unit A
