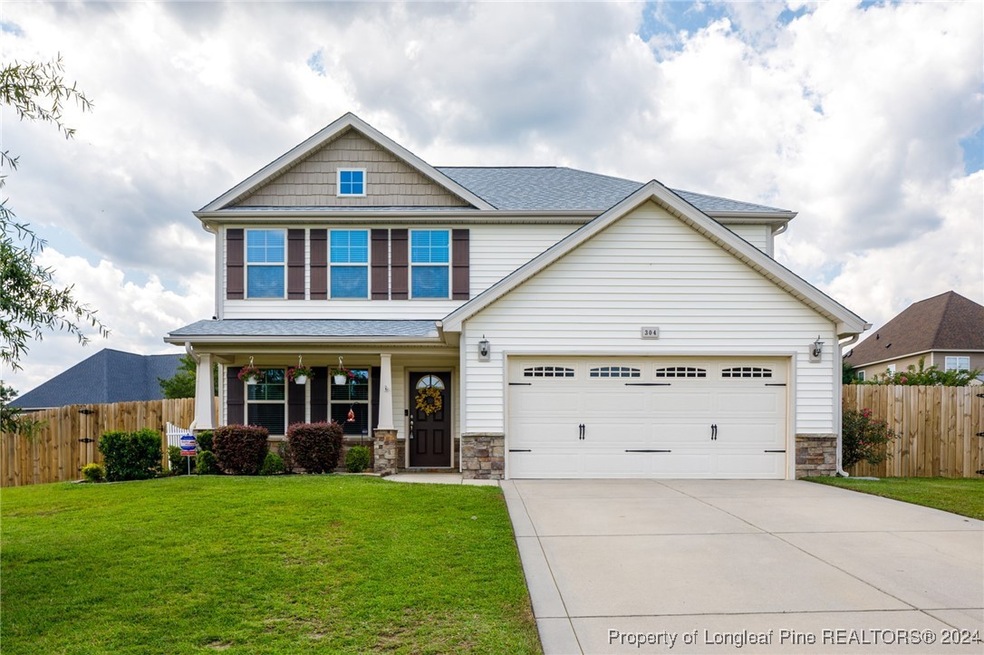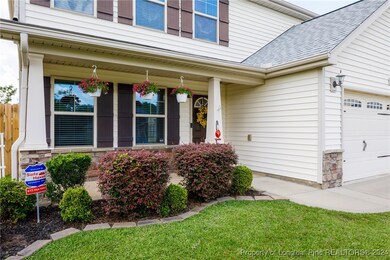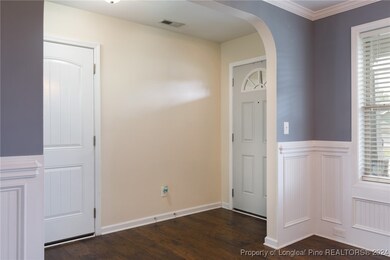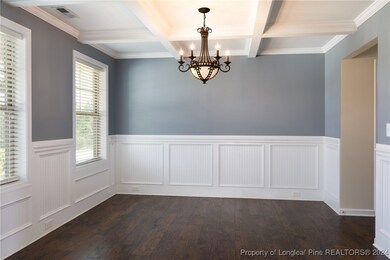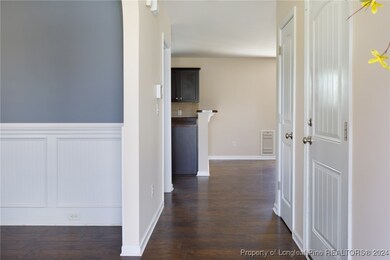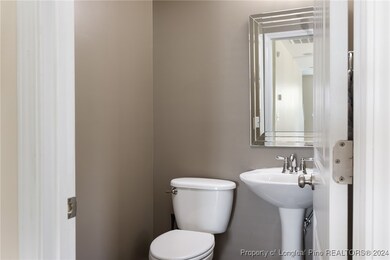
304 New Castle Ln Spring Lake, NC 28390
Highlights
- Covered patio or porch
- Fenced Yard
- Tray Ceiling
- Formal Dining Room
- 2 Car Attached Garage
- Double Vanity
About This Home
As of September 2024Freshly painted 3-bedroom, 2.5-bathroom home within minutes of Overhill Elementary, Middle, & High Schools, shopping, & a short commute to Fort Liberty, & Fayetteville. Upon arrival, you will be greeted by a new roof installed in 2023 along w/ a covered, front porch. Enter into the foyer, access to 2-car garage & closet on the right, & 1/2 bath & formal dining room w/ gorgeous moldings & coffered ceilings on left. Dining room passage by a shelved pantry into kitchen w/ SS appliances, ample cabinetry, & breakfast nook. Open-concept living space w/ fireplace & access to surround speaker system. No carpets on the 1st floor to carpeted stairs leading to 2nd-floor loft space. Full bath, laundry room, & all bedrooms on 2nd floor. Owners' suite w/ tray ceiling, WIC, & en suite w/ water closet, dual sink vanity, garden tub & stand-up shower. Privacy fenced backyard w/ patio and shed left as a gift in addition to a 13-month Home Warranty! Open house: Saturday, 8/17 1-6pm & Sunday, 8/18 1-6pm
Last Agent to Sell the Property
TOWNSEND REAL ESTATE License #302148 Listed on: 08/16/2024
Home Details
Home Type
- Single Family
Est. Annual Taxes
- $1,435
Year Built
- Built in 2012
Lot Details
- 0.28 Acre Lot
- Fenced Yard
- Fenced
- Cleared Lot
- Property is in good condition
HOA Fees
- $17 Monthly HOA Fees
Parking
- 2 Car Attached Garage
Home Design
- Slab Foundation
- Vinyl Siding
Interior Spaces
- 1,993 Sq Ft Home
- 2-Story Property
- Tray Ceiling
- Ceiling Fan
- Factory Built Fireplace
- Blinds
- Formal Dining Room
Kitchen
- Range
- Microwave
Flooring
- Carpet
- Laminate
- Vinyl
Bedrooms and Bathrooms
- 3 Bedrooms
- Walk-In Closet
- Double Vanity
- Garden Bath
- Separate Shower
Laundry
- Laundry on upper level
- Washer and Dryer Hookup
Home Security
- Home Security System
- Fire and Smoke Detector
Outdoor Features
- Covered patio or porch
- Outdoor Storage
Schools
- Overhills Elementary School
- Overhills Middle School
- Overhills Senior High School
Utilities
- Central Air
- Heat Pump System
- 220 Volts
Community Details
- Highgrove @ Anderson Creek Association
- Highgrove At Anderson Creek Subdivision
Listing and Financial Details
- Home warranty included in the sale of the property
- Tax Lot 222
- Assessor Parcel Number 01050402.0177.66
- Seller Considering Concessions
Ownership History
Purchase Details
Home Financials for this Owner
Home Financials are based on the most recent Mortgage that was taken out on this home.Purchase Details
Home Financials for this Owner
Home Financials are based on the most recent Mortgage that was taken out on this home.Purchase Details
Home Financials for this Owner
Home Financials are based on the most recent Mortgage that was taken out on this home.Purchase Details
Home Financials for this Owner
Home Financials are based on the most recent Mortgage that was taken out on this home.Purchase Details
Home Financials for this Owner
Home Financials are based on the most recent Mortgage that was taken out on this home.Similar Homes in Spring Lake, NC
Home Values in the Area
Average Home Value in this Area
Purchase History
| Date | Type | Sale Price | Title Company |
|---|---|---|---|
| Warranty Deed | $295,000 | None Listed On Document | |
| Warranty Deed | $189,000 | None Available | |
| Warranty Deed | $185,000 | -- | |
| Warranty Deed | $170,000 | None Available | |
| Warranty Deed | $35,000 | None Available |
Mortgage History
| Date | Status | Loan Amount | Loan Type |
|---|---|---|---|
| Open | $289,656 | FHA | |
| Previous Owner | $193,063 | VA | |
| Previous Owner | $188,977 | VA | |
| Previous Owner | $173,552 | VA | |
| Previous Owner | $144,415 | Construction |
Property History
| Date | Event | Price | Change | Sq Ft Price |
|---|---|---|---|---|
| 09/26/2024 09/26/24 | Sold | $295,000 | +1.8% | $148 / Sq Ft |
| 08/23/2024 08/23/24 | Pending | -- | -- | -- |
| 08/16/2024 08/16/24 | For Sale | $289,900 | +53.4% | $145 / Sq Ft |
| 12/23/2019 12/23/19 | Sold | $189,000 | 0.0% | $96 / Sq Ft |
| 11/25/2019 11/25/19 | Pending | -- | -- | -- |
| 11/20/2019 11/20/19 | For Sale | $189,000 | +2.2% | $96 / Sq Ft |
| 02/10/2017 02/10/17 | Sold | $185,000 | 0.0% | $94 / Sq Ft |
| 01/05/2017 01/05/17 | Pending | -- | -- | -- |
| 11/03/2016 11/03/16 | For Sale | $185,000 | +8.9% | $94 / Sq Ft |
| 02/22/2013 02/22/13 | Sold | $169,900 | 0.0% | $85 / Sq Ft |
| 01/29/2013 01/29/13 | Pending | -- | -- | -- |
| 10/03/2012 10/03/12 | For Sale | $169,900 | -- | $85 / Sq Ft |
Tax History Compared to Growth
Tax History
| Year | Tax Paid | Tax Assessment Tax Assessment Total Assessment is a certain percentage of the fair market value that is determined by local assessors to be the total taxable value of land and additions on the property. | Land | Improvement |
|---|---|---|---|---|
| 2024 | $1,435 | $192,541 | $0 | $0 |
| 2023 | $1,435 | $192,541 | $0 | $0 |
| 2022 | $1,514 | $192,541 | $0 | $0 |
| 2021 | $1,514 | $166,130 | $0 | $0 |
| 2020 | $1,514 | $166,130 | $0 | $0 |
| 2019 | $1,499 | $166,130 | $0 | $0 |
| 2018 | $1,499 | $166,130 | $0 | $0 |
| 2017 | $1,499 | $166,130 | $0 | $0 |
| 2016 | $1,684 | $187,720 | $0 | $0 |
| 2015 | -- | $187,720 | $0 | $0 |
| 2014 | -- | $187,720 | $0 | $0 |
Agents Affiliated with this Home
-
JENNIFER YUNUS
J
Seller's Agent in 2024
JENNIFER YUNUS
TOWNSEND REAL ESTATE
(215) 767-3893
9 in this area
83 Total Sales
-
Rebecca Smith

Buyer's Agent in 2024
Rebecca Smith
NON MEMBER COMPANY
(510) 527-9111
112 in this area
4,375 Total Sales
-
C
Seller's Agent in 2019
CHRISTINE MOULTRIE
RE/MAX
-
EXISTING NON
E
Seller's Agent in 2017
EXISTING NON
ERA STROTHER REAL ESTATE
2 Total Sales
-
L
Seller's Agent in 2013
LARRY STROTHER
KELLER WILLIAMS REALTY (FAYETTEVILLE)
Map
Source: Longleaf Pine REALTORS®
MLS Number: 730528
APN: 01050402 0177 66
- 807 Highgrove Dr
- 415 Highgrove Dr
- 399 Highgrove Dr Unit Lot:103
- 399 Highgrove Dr
- 364 Heathrow Dr
- 40 Sedgefield Ln
- 2164 Ray Rd
- 2262 Ray Rd
- 101 Broadlake (648&478) Ln
- 177 Gladiola Dr
- 0 Mckay Dr
- 296 Birch Ave
- 103 Coopers Creek Ave
- 209 Woodbridge Dr
- 23 Okame Ct
- 128 Londontown Dr
- 44 & 60 McFayden Ave
- 446 Birch Ave
