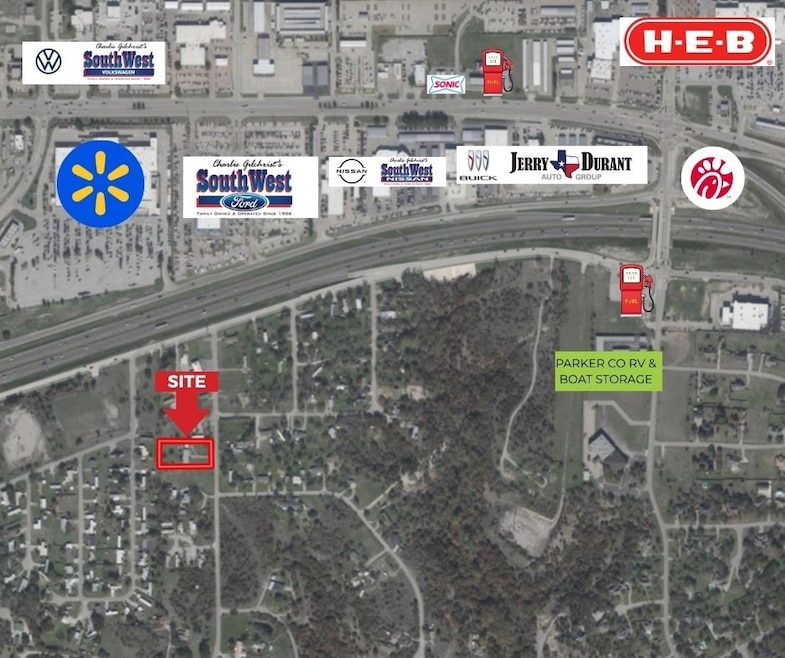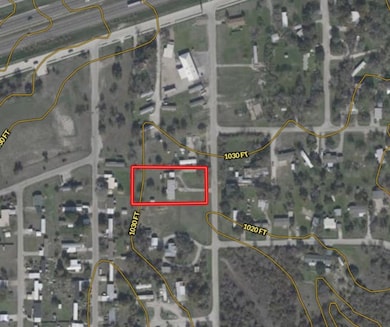304 Newell Dr Unit R Hudson Oaks, TX 76087
Estimated payment $2,259/month
Highlights
- Gated Parking
- Open Floorplan
- Lawn
- Two Primary Bedrooms
- Deck
- Circular Driveway
About This Home
Great Location in the county with city water and septic. Potential growth in surrounding area. Near main I20 thoroughfare. 2nd primary bedroom with ensuite and wheelchair accessible. Water Softener owner by seller and will convey. The Value is in the land and priced accordingly.
Listing Agent
CLARK REAL ESTATE GROUP Brokerage Phone: 817-458-0402 License #0613090 Listed on: 04/25/2025
Property Details
Home Type
- Mobile/Manufactured
Est. Annual Taxes
- $1,763
Year Built
- Built in 2002
Lot Details
- 0.99 Acre Lot
- Property is Fully Fenced
- Chain Link Fence
- Few Trees
- Lawn
- Back Yard
Home Design
- Composition Roof
Interior Spaces
- 2,106 Sq Ft Home
- 1-Story Property
- Open Floorplan
- Built-In Features
- Decorative Lighting
- Wood Burning Fireplace
- Fireplace Features Blower Fan
- Stone Fireplace
Kitchen
- Built-In Gas Range
- Microwave
- Dishwasher
- Kitchen Island
Flooring
- Carpet
- Linoleum
Bedrooms and Bathrooms
- 3 Bedrooms
- Double Master Bedroom
- Walk-In Closet
- In-Law or Guest Suite
- 3 Full Bathrooms
Laundry
- Laundry in Utility Room
- Electric Dryer Hookup
Home Security
- Carbon Monoxide Detectors
- Fire and Smoke Detector
Parking
- 4 Detached Carport Spaces
- No Garage
- Parking Pad
- Circular Driveway
- Gated Parking
Accessible Home Design
- Accessible Full Bathroom
- Accessible Bedroom
- Accessible Doors
Outdoor Features
- Deck
- Outdoor Storage
- Rain Gutters
- Front Porch
Schools
- Ikard Elementary School
- Weatherford High School
Utilities
- Central Heating and Cooling System
- Heating System Uses Natural Gas
- Vented Exhaust Fan
- Water Softener
- High Speed Internet
- Cable TV Available
Community Details
- T & P Ry Co Surv #1 Abs #1513 Subdivision
Listing and Financial Details
- Assessor Parcel Number R000057544
- Tax Block 3
Map
Home Values in the Area
Average Home Value in this Area
Property History
| Date | Event | Price | List to Sale | Price per Sq Ft |
|---|---|---|---|---|
| 04/28/2025 04/28/25 | For Sale | $399,999 | -- | $190 / Sq Ft |
Source: North Texas Real Estate Information Systems (NTREIS)
MLS Number: 20913518
- 304 Newell Dr Unit C
- 207 Newell Dr
- 203 Newell Dr Unit R
- 109 Norene Ln
- 132 Juan Ct
- 2911 Inspiration Dr
- 311 Diamond Oaks Dr
- 113 Green Oaks Ct
- 4014 E Bankhead Hwy
- 4011 E Bankhead Hwy
- 124 Derek Ct
- TBA N Oakridge Dr
- 221 Valley Ranch Rd
- 4004 Clearview Ct
- 3210 Bluebonnet Cir
- 3503 Red Bud Dr
- Tbd Dean St
- 302 Red Eagle Trail
- 250 Parker Oaks Ln
- 3409 Foot Hills Dr
- 900 Cinema Dr
- 150 Inspiration Dr
- 612 Sage Brush Dr
- 701 Sage Brush Dr
- 728 Sage Brush Dr
- 520 W Lake Dr
- 2129 Holly Oaks Ln
- 909 Thistle Hill Trail
- 2109 Old Foundry Rd
- 149 Mary Lou Dr
- 202 Whitestone Way
- 180 Crown Pointe Blvd
- 1801 Lone Oak Rd
- 309 Tyler Ct
- 101 W Furlong
- 451 Meadow Place
- 953 Sylvia St
- 300 Murls Lake Rd
- 205 Cardinal Ct
- 1629 Town Creek Cir


