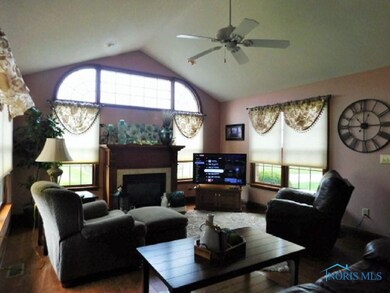304 Oakview (Unit E) Dr Ottawa, OH 45875
Estimated payment $2,069/month
Highlights
- End Unit
- Cul-De-Sac
- Forced Air Heating and Cooling System
- No HOA
- Living Room
- 2-minute walk to Titanberger Park
About This Home
Seller will pay first year's HOA Fees for qualified Buyer! One owner Condo structure. Private Ottawa subdivision location. Situated on a corner lot with a view. Offers 2 bedrooms, 2 1/2 baths, fully equipped kitchen with updates, open design kitchen and dining. Fireplace in living room, plus finished basement with custom bar for entertaining (1/2 bath is in basement). 2 car attached garage is finished with storage area. Condo Association fee is billed quarterly.
Listing Agent
ERA Geyer-Noakes Realty Group Brokerage Phone: 419-303-9279 License #0000318522 Listed on: 08/26/2024
Property Details
Home Type
- Condominium
Year Built
- Built in 2002
Lot Details
- End Unit
- Cul-De-Sac
Home Design
- Brick Exterior Construction
- Shingle Roof
- Vinyl Siding
Interior Spaces
- 1,458 Sq Ft Home
- Gas Fireplace
- Family Room
- Living Room
- Dining Room
- Partial Basement
- Laundry on main level
Kitchen
- Microwave
- Dishwasher
- Disposal
Bedrooms and Bathrooms
- 2 Bedrooms
Parking
- 2 Car Garage
- Garage Door Opener
- Driveway
Schools
- Ottawa Elementary School
- Ottawa - Glandorf High School
Utilities
- Forced Air Heating and Cooling System
- Heating System Uses Natural Gas
- Water Heater
Community Details
- No Home Owners Association
- Association fees include snow removal, lawn care
Listing and Financial Details
- Assessor Parcel Number 32-178900-0000
Map
Home Values in the Area
Average Home Value in this Area
Property History
| Date | Event | Price | List to Sale | Price per Sq Ft |
|---|---|---|---|---|
| 07/21/2025 07/21/25 | Price Changed | $334,900 | -1.5% | $230 / Sq Ft |
| 06/09/2025 06/09/25 | Price Changed | $339,900 | -1.4% | $233 / Sq Ft |
| 10/21/2024 10/21/24 | Price Changed | $344,900 | -1.4% | $237 / Sq Ft |
| 08/27/2024 08/27/24 | Price Changed | $349,900 | +0.3% | $240 / Sq Ft |
| 08/26/2024 08/26/24 | For Sale | $349,000 | -- | $239 / Sq Ft |
Source: Northwest Ohio Real Estate Information Service (NORIS)
MLS Number: 6119654
- 717 & 717 1/2 & 721 E Third St
- 715 N Perry St
- 416 N Taft Ave
- 717 E 2nd St
- 740 E Main St
- 0 E 11th St
- 370 S Thomas St
- 309 Oakview Dr
- #7 Oakview Dr
- #10 Oakview Dr
- #1 Oakview Dr
- #8 Oakview Dr
- #11 Oakview Dr
- #4 Oakview Dr
- #6 Oakview Dr
- #2 Oakview Dr
- #9 Oakview Dr
- 1417 E 3rd St
- 1535 E 3rd St
- 0 Sapphire St Unit 225029940
- 45 Vine St
- 25 Vine St
- 631 W Sycamore St
- 137 Vance St
- 613 Scott St
- 1741 Lucille Dr
- 433 Lewis Blvd
- 2882 Autumn Lake Dr
- 2888 Autumn Lake Dr
- 2260 Lake Circle Dr
- 108 Hartford Ct Unit 108
- 106 Pierre Place Unit 106
- 2275 N Cable Rd Unit 194
- 2923 Lilly Dr
- 446 W Grand Ave
- 531 N Elizabeth St
- 160 Colonial Dr
- 315 N Elizabeth St
- 72 Town Square
- 127 N Elizabeth St







