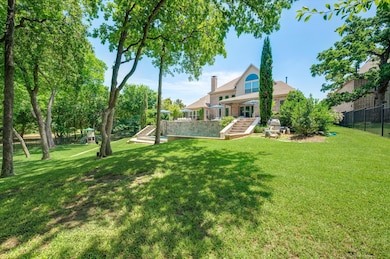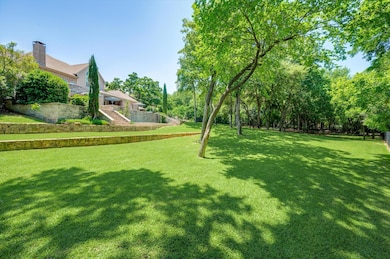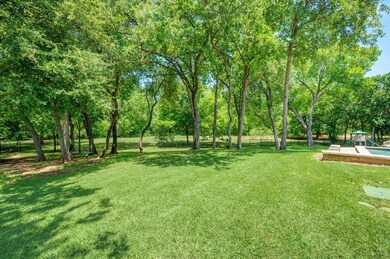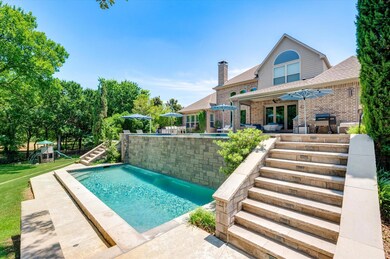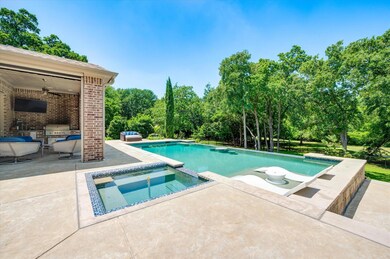
304 Overlook Dr Colleyville, TX 76034
Highlights
- Infinity Pool
- Open Floorplan
- Deck
- Colleyville Elementary School Rated A
- Dual Staircase
- Contemporary Architecture
About This Home
As of January 2025SEARCH YOUTUBE FOR HD VIDEO OF THIS HOME! AVAILABLE FOR IMMEDIATE MOVE IN & CAN BE SOLD VIRTUALLY FULLY FURNISHED with an acceptable offer! Custom STEEL & GLASS FRONT DOORS welcome you into your new home! DUAL curved staircases! GOURMET KITCHEN with a 48 inch built-in fridge, 36 inch Pro-Style Gas Cooktop, CUSTOM CABINTERY that runs all the way to the ceiling & a HUGE pantry! Single level kitchen island with breakfast bar seating! Don't miss the amazing wet bar with bar height seating, kegerator, under-counter ice maker, sink & upper glass display cabinets! Also not to miss is the step-down WINE GROTTO with room temperature storage & DAUL-ZONE under-counter wine fridge! DUAL FRONT FACING OFFICES! Or if desired, convert 1 of the offices to be used as a 6th bedroom! Don't miss the stunning & private views from the 1600 SQ FT of outdoor living space anchored by 2 CLAFFEY POOLS... the upper 7' deep INFINITY POOL that spills over into the lower 4' deep PLAY POOL! PROFESSIONAL LANDSCAPE & TREE LIGHTING will expanding your living space into the evenings! The HUGE rear facing downstairs primary suite offers DUAL owner's closets, a 6' jetted tub & custom shower w-DUAL shower heads! It also offers lockable cabinetry to keep your most important treasures protected. Also downstairs is a very unique feature.... a MOTHER-IN-LAW SUITE that not only boasts a bedroom AND a full bathroom, but it also has its own private LIVING AREA! This area just off the kitchen could be converted to be used as a home gym, a downstairs media room, or a playroom for young kiddos! Upstairs each of the 3 bedrooms offer their own en suites, so each guest or family member will have their own privacy! Also upstairs is a HUGE GAME ROOM with ceilings that rise high and a custom barn door to help quiet things down when needed! This home also boasts a 3 CAR GARAGE with CUSTOM FLOORING & CABINETRY! The ceilings in the garage are 10' high, so a car lifts could be added to allow more vehicles! Welcome home!
Last Agent to Sell the Property
Keller Williams Realty License #0524113 Listed on: 07/23/2024

Home Details
Home Type
- Single Family
Est. Annual Taxes
- $23,898
Year Built
- Built in 2015
Lot Details
- 0.66 Acre Lot
- Cul-De-Sac
- Wrought Iron Fence
- Water-Smart Landscaping
- Interior Lot
- Level Lot
- Sprinkler System
- Many Trees
- Private Yard
- Back Yard
HOA Fees
- $125 Monthly HOA Fees
Parking
- 3 Car Attached Garage
- Inside Entrance
- Parking Accessed On Kitchen Level
- Lighted Parking
- Front Facing Garage
- Side Facing Garage
- Garage Door Opener
- Driveway
- Additional Parking
- Off-Street Parking
Home Design
- Contemporary Architecture
- Traditional Architecture
- Brick Exterior Construction
- Slab Foundation
- Composition Roof
- Radiant Barrier
Interior Spaces
- 5,902 Sq Ft Home
- 2-Story Property
- Open Floorplan
- Wet Bar
- Dual Staircase
- Wired For Data
- Built-In Features
- Vaulted Ceiling
- Ceiling Fan
- Chandelier
- Wood Burning Fireplace
- Decorative Fireplace
- Fireplace Features Masonry
- Gas Fireplace
- <<energyStarQualifiedWindowsToken>>
- Window Treatments
- Bay Window
- Family Room with Fireplace
- Living Room with Fireplace
- Washer and Electric Dryer Hookup
Kitchen
- Eat-In Kitchen
- <<convectionOvenToken>>
- Gas Cooktop
- <<microwave>>
- Dishwasher
- Kitchen Island
- Granite Countertops
- Disposal
Flooring
- Wood
- Carpet
- Ceramic Tile
Bedrooms and Bathrooms
- 5 Bedrooms
- Walk-In Closet
- Double Vanity
Home Security
- Home Security System
- Security Lights
- Fire and Smoke Detector
Eco-Friendly Details
- Energy-Efficient Appliances
- Energy-Efficient Lighting
- Energy-Efficient Thermostat
Pool
- Infinity Pool
- Pool and Spa
- Lap Pool
- Gunite Pool
- Sport pool features two shallow ends and a deeper center
- Waterfall Pool Feature
- Pool Water Feature
- Pool Sweep
Outdoor Features
- Uncovered Courtyard
- Deck
- Wrap Around Porch
- Screened Patio
- Outdoor Kitchen
- Exterior Lighting
- Built-In Barbecue
- Rain Gutters
Schools
- Colleyville Elementary School
- Grapevine High School
Utilities
- Central Heating and Cooling System
- Heating System Uses Natural Gas
- Underground Utilities
- Gas Water Heater
- High Speed Internet
- Cable TV Available
Listing and Financial Details
- Legal Lot and Block 4 / 3
- Assessor Parcel Number 42032448
Community Details
Overview
- Association fees include all facilities, management
- Overlook Residential Community Association
- Overlook Big Bear Crk Subdivision
- Greenbelt
Recreation
- Community Playground
- Park
Ownership History
Purchase Details
Home Financials for this Owner
Home Financials are based on the most recent Mortgage that was taken out on this home.Purchase Details
Purchase Details
Home Financials for this Owner
Home Financials are based on the most recent Mortgage that was taken out on this home.Similar Homes in the area
Home Values in the Area
Average Home Value in this Area
Purchase History
| Date | Type | Sale Price | Title Company |
|---|---|---|---|
| Deed | -- | Integrity Land Title | |
| Interfamily Deed Transfer | -- | None Available | |
| Vendors Lien | -- | Attorney |
Mortgage History
| Date | Status | Loan Amount | Loan Type |
|---|---|---|---|
| Open | $1,693,200 | New Conventional | |
| Previous Owner | $842,702 | New Conventional | |
| Previous Owner | $44,999 | Credit Line Revolving |
Property History
| Date | Event | Price | Change | Sq Ft Price |
|---|---|---|---|---|
| 01/21/2025 01/21/25 | Sold | -- | -- | -- |
| 12/11/2024 12/11/24 | Pending | -- | -- | -- |
| 12/04/2024 12/04/24 | For Sale | $2,099,990 | 0.0% | $356 / Sq Ft |
| 12/04/2024 12/04/24 | Pending | -- | -- | -- |
| 10/31/2024 10/31/24 | Price Changed | $2,099,990 | -4.5% | $356 / Sq Ft |
| 10/04/2024 10/04/24 | Price Changed | $2,199,900 | 0.0% | $373 / Sq Ft |
| 07/26/2024 07/26/24 | For Sale | $2,200,000 | -- | $373 / Sq Ft |
Tax History Compared to Growth
Tax History
| Year | Tax Paid | Tax Assessment Tax Assessment Total Assessment is a certain percentage of the fair market value that is determined by local assessors to be the total taxable value of land and additions on the property. | Land | Improvement |
|---|---|---|---|---|
| 2024 | $6,343 | $1,315,299 | $275,000 | $1,040,299 |
| 2023 | $23,898 | $1,416,737 | $225,000 | $1,191,737 |
| 2022 | $27,595 | $1,397,188 | $200,000 | $1,197,188 |
| 2021 | $21,548 | $981,189 | $200,000 | $781,189 |
| 2020 | $21,845 | $983,065 | $200,000 | $783,065 |
| 2019 | $23,758 | $1,027,574 | $190,000 | $837,574 |
| 2018 | $6,217 | $1,045,817 | $166,250 | $879,567 |
| 2017 | $24,019 | $1,016,676 | $150,000 | $866,676 |
| 2016 | $22,257 | $942,128 | $150,000 | $792,128 |
| 2015 | -- | $111,000 | $111,000 | $0 |
Agents Affiliated with this Home
-
Kevin Rhodes

Seller's Agent in 2025
Kevin Rhodes
Keller Williams Realty
(832) 233-0265
8 in this area
175 Total Sales
-
Connie Deering

Buyer's Agent in 2025
Connie Deering
Keller Williams Realty
(817) 676-8177
6 in this area
22 Total Sales
Map
Source: North Texas Real Estate Information Systems (NTREIS)
MLS Number: 20682474
APN: 42032448
- 7701 Prairie View Dr
- 7705 Wildflower Way
- 7707 Monticello Pkwy
- 7607 Monticello Pkwy
- 1221 Wyndham Hill Ln
- 900 Kingsbury Way
- 1306 Lexington Square
- 1209 Wyndham Hill Ln
- 8005 Jefferson Cir
- 1360 Bent Trail Cir
- 7702 Tillman Hill Rd
- 7400 John Mccain Rd
- 913 Edgemeer Ln
- 7212 John Mccain Rd
- 1002 Hidden Knoll Ct
- 800 John Mccain Rd
- 7115 Cast Iron Forest Trail
- 607 Frontier Ct
- 7117 Waldon Ct
- 1308 Oakhurst (Lot) Dr E

