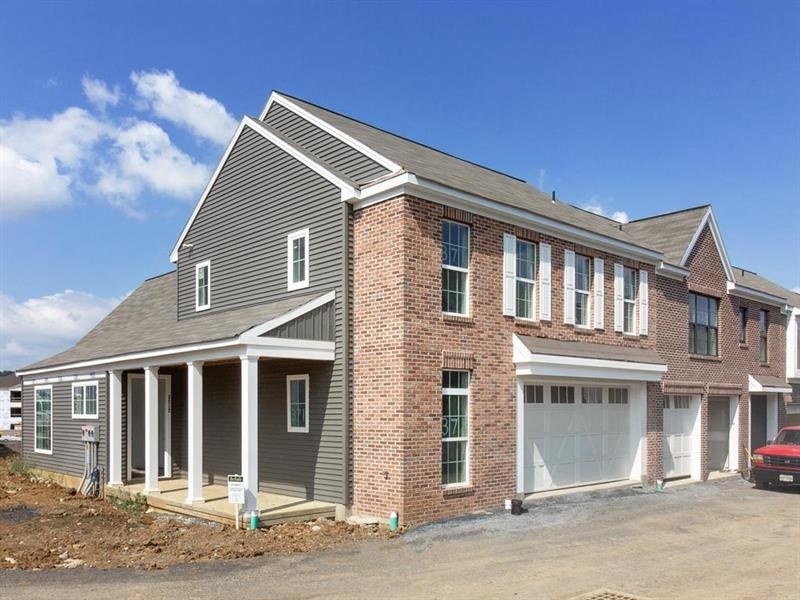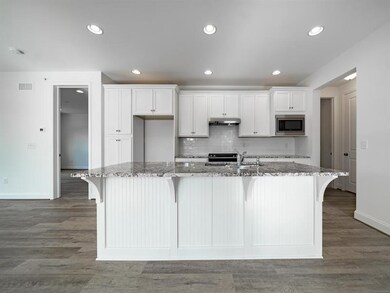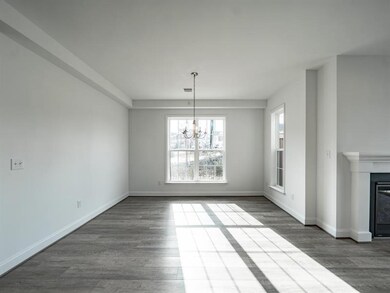
$475,000
- 3 Beds
- 2.5 Baths
- 2,268 Sq Ft
- 441 Roebling Ct
- Cranberry Township, PA
Space of a house, freedom of a townhome. This 3-bedroom, 2.5-bathroom 2021 Meeder home delivers single-family space with a low-maintenance lifestyle. Inside, the expansive open plan is defined by tall ceilings, recessed lighting, a gas fireplace, and plank flooring. The kitchen features chic gray cabinetry, granite countertops with white and gray veining, an upgraded gas stove, a dedicated coffee
Tarasa Hurley RIVER POINT REALTY, LLC






