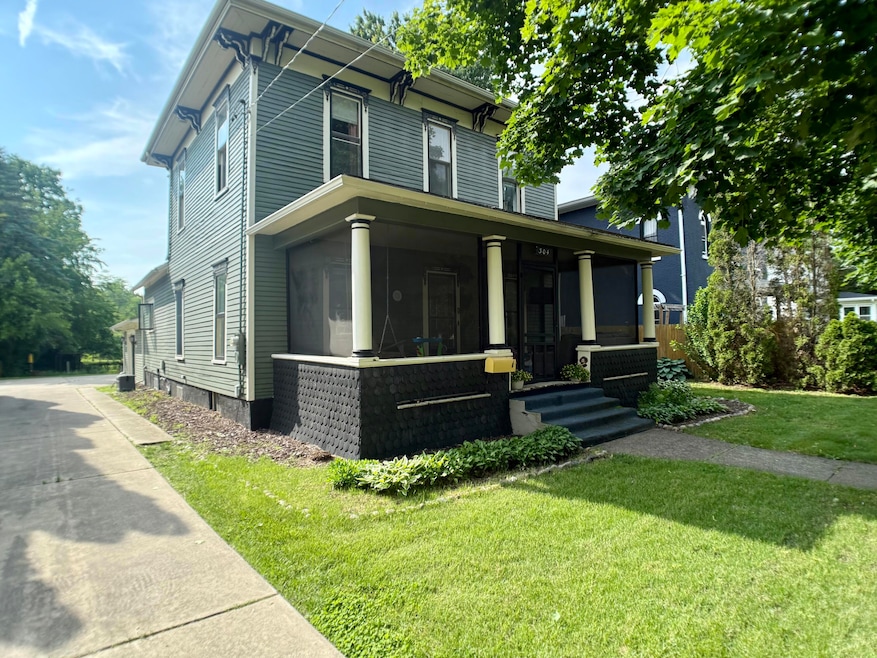
$169,900
- 3 Beds
- 1 Bath
- 1,200 Sq Ft
- 307 E Jefferson St
- Blissfield, MI
Well maintained Bungalow in the Village of Blissfield. 3BD 1 BA Approx. 1200 sq. ft. of living space. Original hardwood flooring throughout main and upper level (underneath living room carpet and two bedrooms upstairs). Beautiful original wood trim and doors add character to this move in ready home. Large lot with 2 car detached garage. Within minutes to the Blissfield Community Schools,
Gloria Leonard Howard Hanna Real Estate Services-Adrian






