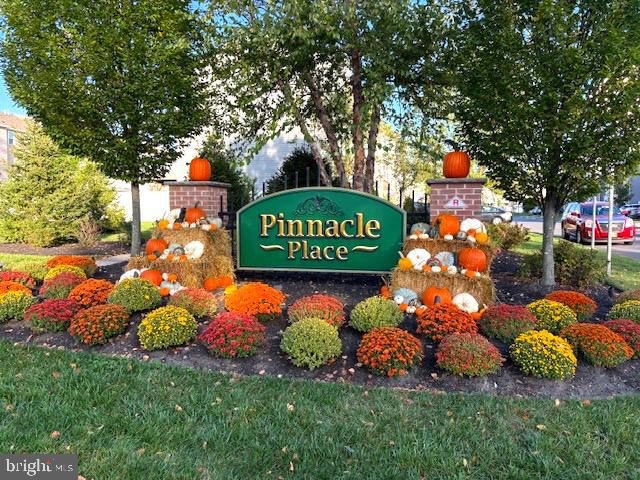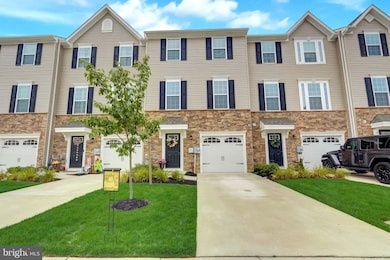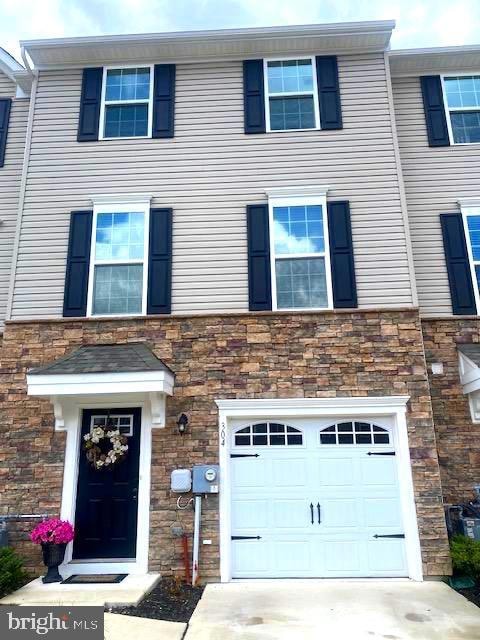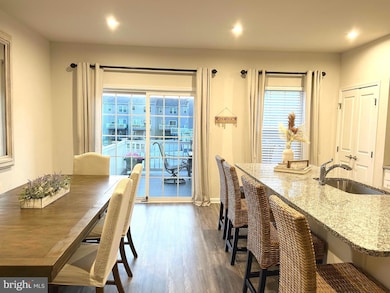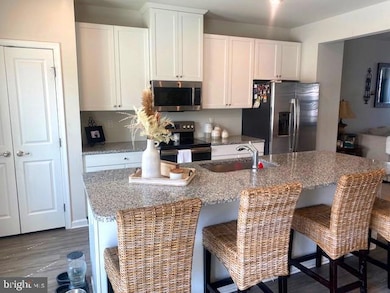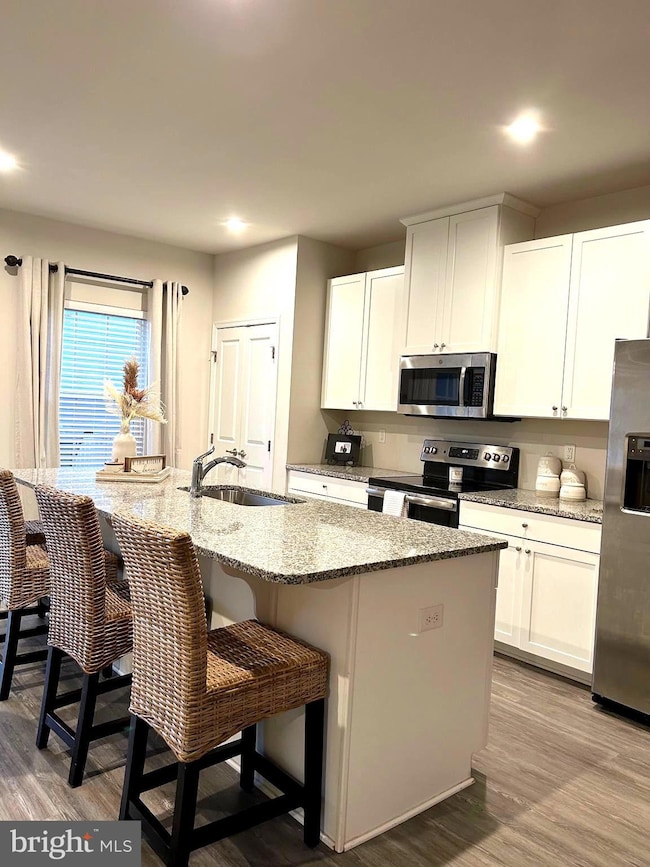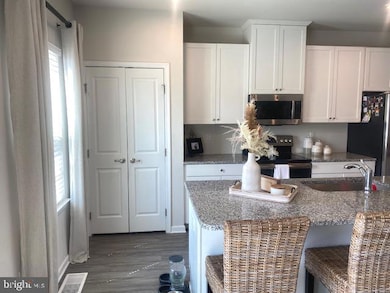304 Pinnacle Place Sewell, NJ 08080
Washington Township NeighborhoodHighlights
- Gourmet Country Kitchen
- Recreation Room
- Engineered Wood Flooring
- Open Floorplan
- Traditional Architecture
- Upgraded Countertops
About This Home
'Pinnacle Place' townhomes offers upgraded kitchen with deck located off the eating area. Very spacious, in like new condition. All appliances will stay, Rear yard can easily be fenced in for a dog by putting up a rear fence and connecting to the existing side fences by tenant. 10 minutes to Rowan University and EZ driving to Rt 55 and Rt 47, minutes to Washington Lake Park and James Atkinson County Park! Tenant pays all utilities, electricity, gas, water/sewer, cable. Century 21 Rauh & Johns must run the NTN Credit check no exceptions, $75 cash per adult, 2-3 month lease will be considered, Vacant, pets on a case by case basis.
Listing Agent
(856) 371-2225 Jackyerkes@verizon.net Century 21 Rauh & Johns License #7874203 Listed on: 09/25/2025

Townhouse Details
Home Type
- Townhome
Est. Annual Taxes
- $8,530
Year Built
- Built in 2019
Lot Details
- 1,799 Sq Ft Lot
- Lot Dimensions are 20.00 x 90.00
- Property is in excellent condition
Parking
- 1 Car Direct Access Garage
- 1 Driveway Space
- Lighted Parking
- Front Facing Garage
- Garage Door Opener
Home Design
- Traditional Architecture
- Slab Foundation
- Stone Siding
- Asphalt
Interior Spaces
- 1,960 Sq Ft Home
- Property has 3 Levels
- Open Floorplan
- Double Pane Windows
- Living Room
- Combination Kitchen and Dining Room
- Recreation Room
Kitchen
- Gourmet Country Kitchen
- Self-Cleaning Oven
- Six Burner Stove
- Built-In Range
- Built-In Microwave
- ENERGY STAR Qualified Refrigerator
- ENERGY STAR Qualified Dishwasher
- Stainless Steel Appliances
- Kitchen Island
- Upgraded Countertops
- Disposal
Flooring
- Engineered Wood
- Carpet
- Laminate
Bedrooms and Bathrooms
- 3 Bedrooms
- Walk-In Closet
- Bathtub with Shower
- Walk-in Shower
Laundry
- Laundry in unit
- Washer
- Gas Dryer
Home Security
- Monitored
- Intercom
- Motion Detectors
Accessible Home Design
- More Than Two Accessible Exits
Schools
- Hurffville Elementary School
- Chestnut Ridge Middle School
- Washington Twp. High School
Utilities
- Forced Air Heating and Cooling System
- Underground Utilities
- 100 Amp Service
- Tankless Water Heater
- Natural Gas Water Heater
- Cable TV Available
Listing and Financial Details
- Residential Lease
- Security Deposit $4,425
- Requires 1 Month of Rent Paid Up Front
- Tenant pays for cable TV, cooking fuel, electricity, gas, heat, hot water, insurance, janitorial service, light bulbs/filters/fuses/alarm care, minor interior maintenance, pest control, sewer, water, all utilities
- The owner pays for association fees, common area maintenance, heater maintenance contract, lawn/shrub care, management, parking fee, reserves for replacement, sewer maintenance, real estate taxes, trash collection
- Rent includes common area maintenance, grounds maintenance, hoa/condo fee, HVAC maint, lawn service, parking, taxes, trash removal
- No Smoking Allowed
- 6-Month Min and 12-Month Max Lease Term
- Available 11/28/25
- $75 Application Fee
- $100 Repair Deductible
- Assessor Parcel Number 18-00048 02-00017
Community Details
Overview
- Property has a Home Owners Association
- Association Recreation Fee YN
- Association fees include all ground fee
- Pinnacle Place HOA
- Pinnacle Place Subdivision
- Property Manager
Pet Policy
- Pets allowed on a case-by-case basis
- $100 Monthly Pet Rent
Security
- Fire and Smoke Detector
Map
Source: Bright MLS
MLS Number: NJGL2064586
APN: 18-00048-02-00017
- 137 Meridian Ln
- 111 Belfry Place
- 109 Lambs Rd
- 536 Delsea Dr
- 109 Covered Bridge Ct Unit 109
- 155 Covered Bridge Ct
- 8 Elk Ct
- 224 Hurffville Grenloch Rd
- 1052 Noble Place
- 32 Nature Ln
- 1072 Prime Place
- 117 Shire Dr
- 11 Pony Run
- 18 Lansbrook Ct
- 38 Freedom Rd
- 3 Drake Terrace
- 30 N Woodbury Rd
- 122, 124 & 126 Salina Rd
- 606 Hurffville Crosskeys Rd
- 602 Hurffville Crosskeys Rd
- 1020 Hillsboro Ct Unit 1020
- 401 Bethel Mill Rd Unit A
- 602 Hurffville Crosskeys Rd
- 1901 Arons Cir
- 450 Crafton Ave
- 148 E Holly Ave
- 722 Sedgewick Ct Unit 722
- 3 N Summit Ave Unit 3B
- 3 N Summit Ave Unit 3A
- 102 Montgomery Ave Unit A
- 347 Surrey Ct
- 407 N Broadway Unit A
- 121 W Jersey Ave Unit B
- 64 Simpson Ave Unit A
- 56-58-58 S Broadway Unit 56 B
- 56-58-58 S Broadway Unit 58 C
- 27 Pickwick Place Unit L3
- 130 S Broadway
- 328 APT. B Broadway S Unit B
- 61 West Ave
