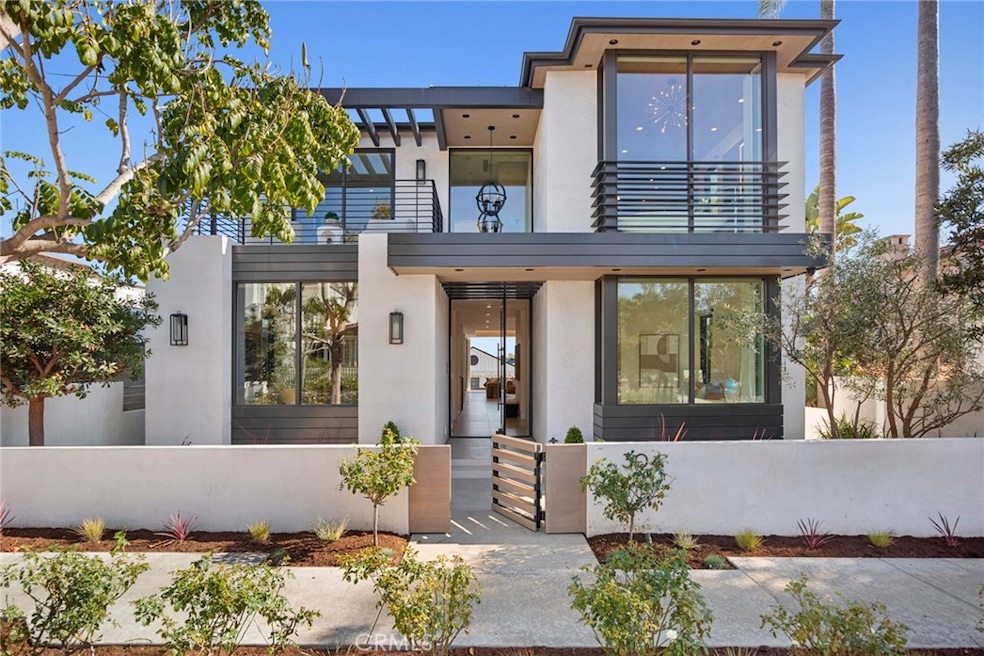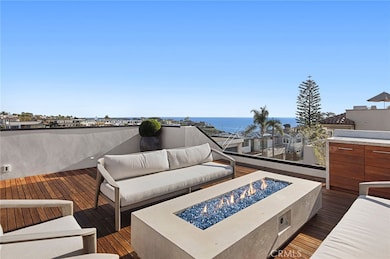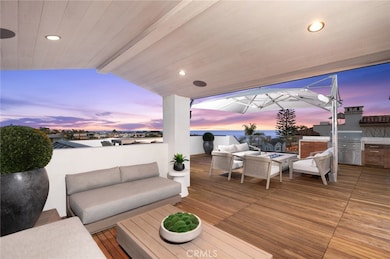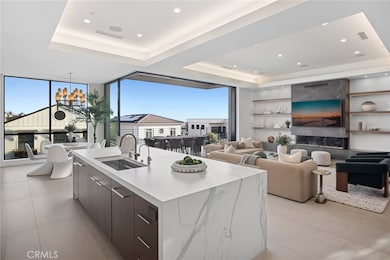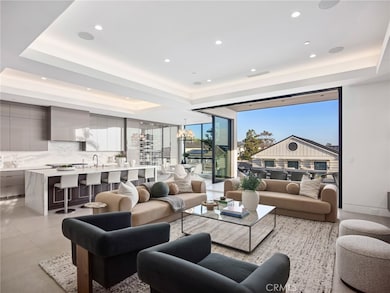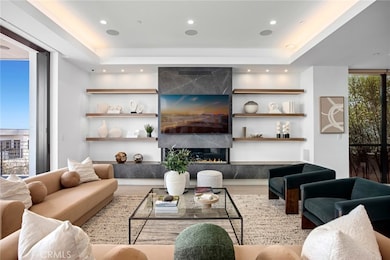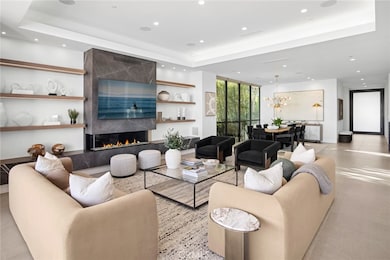
304 Poppy Ave Corona Del Mar, CA 92625
Corona Del Mar NeighborhoodEstimated payment $62,329/month
Highlights
- Ocean View
- Rooftop Deck
- Ocean Side of Highway 1
- Harbor View Elementary School Rated A
- Primary Bedroom Suite
- Open Floorplan
About This Home
304 Poppy Avenue offers a rare interplay of architectural sophistication and coastal ease in an ocean view setting just steps from Corona del Mar’s celebrated shores. Conceptualized by Brandon Architects, this residence features soaring walls of glass, letting sunlight animate the interiors and dissolving boundaries between inside and out. Currently configured as three bedrooms, the office, complete with an en-suite bath, readily transforms into a fourth private suite, providing thoughtful flexibility for evolving lifestyles. The kitchen stands as a statement of culinary versatility, fitted with Miele appliances designed for every chef, from novice to seasoned professional, delivering world-class performance to the heart of the home. A temperature-controlled wine wall highlights the home’s commitment to both entertaining and collecting, preserving each vintage in perfect condition. An effortless lifestyle is assured, as lighting, blinds, and more are coordinated through a single app. Entertain in the expansive basement with a full bar and theatre lounge, or access the rooftop deck via a commercial-grade elevator to find partial cover, a cantilevered automated umbrella, integrated heating, and striking ocean views. A rear-drive three-car garage and spacious driveway balance luxury and convenience—a true rarity in this coastal enclave. Every element is curated for those who value privacy, innovation, and an ideal canvas for sophisticated living.
Listing Agent
Compass Brokerage Phone: 949-244-3494 License #01876840 Listed on: 11/18/2025

Open House Schedule
-
Saturday, November 22, 20251:00 to 4:00 pm11/22/2025 1:00:00 PM +00:0011/22/2025 4:00:00 PM +00:00Add to Calendar
-
Sunday, November 23, 20251:00 to 4:00 pm11/23/2025 1:00:00 PM +00:0011/23/2025 4:00:00 PM +00:00Add to Calendar
Home Details
Home Type
- Single Family
Est. Annual Taxes
- $83,860
Year Built
- Built in 2019
Lot Details
- 3,600 Sq Ft Lot
- Southeast Facing Home
- Stone Wall
- Density is up to 1 Unit/Acre
Parking
- 3 Car Direct Access Garage
- 3 Carport Spaces
- Parking Available
- Rear-Facing Garage
- Garage Door Opener
- Driveway
Property Views
- Ocean
- Panoramic
- Hills
Home Design
- Contemporary Architecture
- Entry on the 1st floor
- Turnkey
- Metal Roof
Interior Spaces
- 4,598 Sq Ft Home
- 3-Story Property
- Elevator
- Open Floorplan
- Built-In Features
- Bar
- High Ceiling
- Recessed Lighting
- Window Screens
- Sliding Doors
- Family Room Off Kitchen
- Living Room with Fireplace
- Dining Room
- Laundry Room
- Finished Basement
Kitchen
- Breakfast Area or Nook
- Open to Family Room
- Eat-In Kitchen
- Walk-In Pantry
- Six Burner Stove
- Microwave
- Freezer
- Dishwasher
- Kitchen Island
- Stone Countertops
- Self-Closing Drawers
Flooring
- Wood
- Stone
Bedrooms and Bathrooms
- 4 Bedrooms | 2 Main Level Bedrooms
- Fireplace in Primary Bedroom
- Primary Bedroom Suite
- Walk-In Closet
- Bathroom on Main Level
- Makeup or Vanity Space
- Dual Vanity Sinks in Primary Bathroom
- Private Water Closet
- Bathtub
- Walk-in Shower
- Closet In Bathroom
Home Security
- Carbon Monoxide Detectors
- Fire and Smoke Detector
- Fire Sprinkler System
Outdoor Features
- Ocean Side of Highway 1
- Balcony
- Rooftop Deck
- Wood Patio
- Fire Pit
Utilities
- Forced Air Heating and Cooling System
- Natural Gas Connected
- Phone Available
- Cable TV Available
Community Details
- No Home Owners Association
- Corona Del Mar South Of Pch Subdivision
Listing and Financial Details
- Legal Lot and Block 16 / A
- Tax Tract Number 673
- Assessor Parcel Number 05218112
- $393 per year additional tax assessments
Map
Home Values in the Area
Average Home Value in this Area
Tax History
| Year | Tax Paid | Tax Assessment Tax Assessment Total Assessment is a certain percentage of the fair market value that is determined by local assessors to be the total taxable value of land and additions on the property. | Land | Improvement |
|---|---|---|---|---|
| 2025 | $83,860 | $8,091,179 | $5,957,212 | $2,133,967 |
| 2024 | $83,860 | $7,932,529 | $5,840,404 | $2,092,125 |
| 2023 | $81,906 | $7,776,990 | $5,725,887 | $2,051,103 |
| 2022 | $80,560 | $7,624,500 | $5,613,614 | $2,010,886 |
| 2021 | $79,011 | $7,475,000 | $5,503,543 | $1,971,457 |
| 2020 | $35,455 | $3,333,356 | $2,719,990 | $613,366 |
| 2019 | $28,395 | $2,666,657 | $2,666,657 | $0 |
| 2018 | $28,203 | $2,650,000 | $2,565,350 | $84,650 |
| 2017 | $2,247 | $187,077 | $132,546 | $54,531 |
| 2016 | $2,199 | $183,409 | $129,947 | $53,462 |
| 2015 | $2,175 | $180,655 | $127,996 | $52,659 |
| 2014 | $2,123 | $177,117 | $125,489 | $51,628 |
Property History
| Date | Event | Price | List to Sale | Price per Sq Ft | Prior Sale |
|---|---|---|---|---|---|
| 11/18/2025 11/18/25 | For Sale | $10,500,000 | +40.5% | $2,284 / Sq Ft | |
| 12/03/2020 12/03/20 | Sold | $7,475,000 | -6.6% | $1,626 / Sq Ft | View Prior Sale |
| 08/12/2020 08/12/20 | Price Changed | $7,999,000 | -4.7% | $1,740 / Sq Ft | |
| 05/25/2020 05/25/20 | For Sale | $8,395,000 | +216.8% | $1,826 / Sq Ft | |
| 11/02/2017 11/02/17 | Sold | $2,650,000 | -17.2% | $1,127 / Sq Ft | View Prior Sale |
| 10/12/2017 10/12/17 | Pending | -- | -- | -- | |
| 07/18/2017 07/18/17 | For Sale | $3,200,000 | -- | $1,361 / Sq Ft |
Purchase History
| Date | Type | Sale Price | Title Company |
|---|---|---|---|
| Grant Deed | $7,475,000 | North American Title Company | |
| Interfamily Deed Transfer | -- | Stewart Title Co | |
| Grant Deed | $2,650,000 | Stewart Title Co Tennessee | |
| Interfamily Deed Transfer | -- | None Available | |
| Interfamily Deed Transfer | -- | None Available | |
| Grant Deed | -- | None Available | |
| Interfamily Deed Transfer | -- | None Available | |
| Grant Deed | -- | None Available | |
| Interfamily Deed Transfer | -- | -- |
Mortgage History
| Date | Status | Loan Amount | Loan Type |
|---|---|---|---|
| Open | $5,232,500 | New Conventional |
About the Listing Agent

Michael Shank brings a wealth of business experience to his real estate transactions. He spent fifteen years as a senior manager and business development executive in human capital management for multibillion dollar, publicly traded companies.
As a real estate professional, Michael draws from his corporate experience in both negotiation and business development to get unparalleled results for his clients. Having succeeded under the demands and scrutiny of the world’s most discerning
Michael's Other Listings
Source: California Regional Multiple Listing Service (CRMLS)
MLS Number: NP25258841
APN: 052-181-12
- 328 Poinsettia Ave
- 216 Poppy Ave
- 302 Orchid Ave
- 222 Orchid Ave
- 412 Poinsettia Ave
- 301 Evening Canyon Rd
- 209 Narcissus Ave
- 3428 Ocean Blvd
- 501 1/2 Poppy Ave Unit 2
- 310 Marigold Ave
- 503 1/2 Poinsettia Ave
- 516 Poinsettia Ave Unit B
- 521 Poinsettia Ave
- 177 Shorecliff Rd
- 512 Marigold Ave
- 426 Marguerite Ave
- 505 1/2 Marigold Ave
- 420 De Sola Terrace
- 333 Milford Dr
- 616 Narcissus Ave
- 308 Poppy Ave
- 321 Poinsettia Ave
- 260 Evening Canyon Rd
- 417 1/2 Poinsettia Ave
- 611 .5 Orchid Avenue #B
- 504 Hazel Dr
- 3312 Ocean Blvd
- 444 Seaward Rd
- 214 Marguerite Ave
- 212 Marguerite Ave
- 550 Hazel Dr
- 608 Poinsettia Ave Unit B
- 457 Seaward Rd Unit B
- 426 Marguerite Ave
- 3731 4th Ave
- 478 Morning Canyon Rd
- 416 Larkspur Ave
- 418 Larkspur Ave
- 503 Marguerite Ave
- 519 .5 Larkspur Ave
