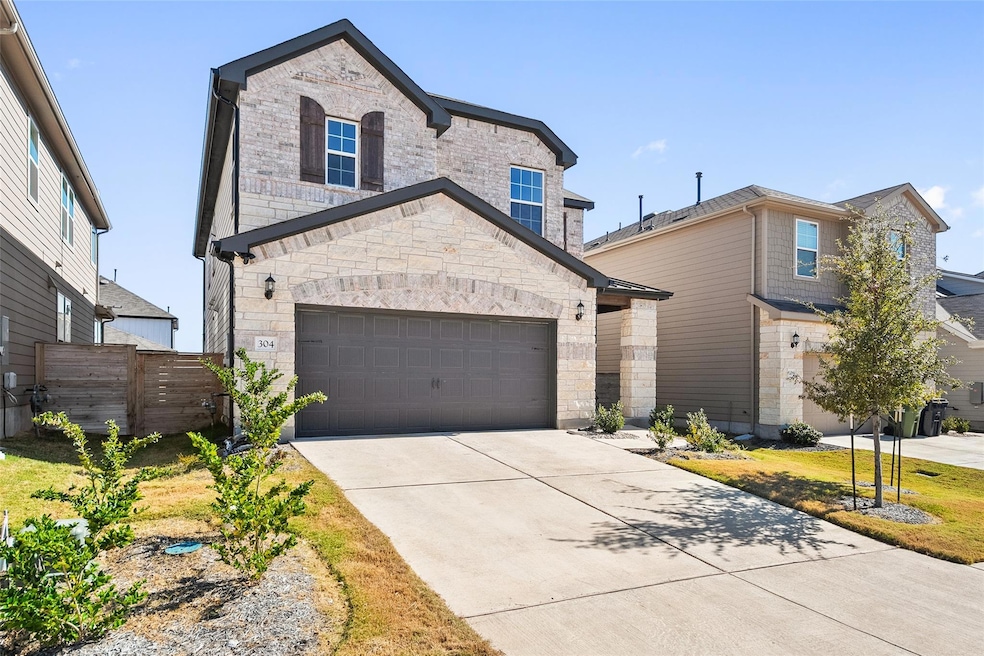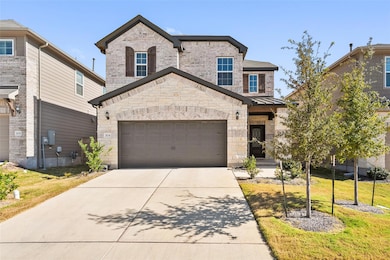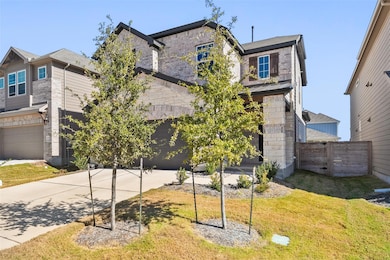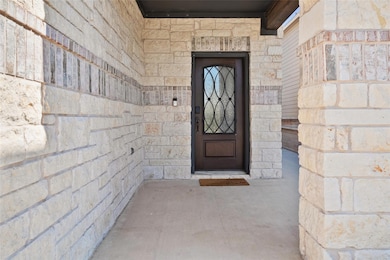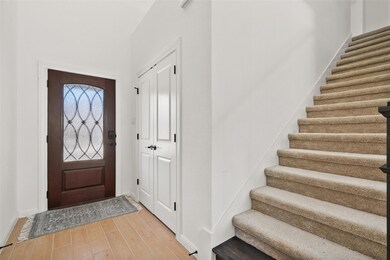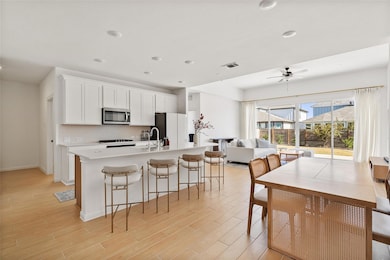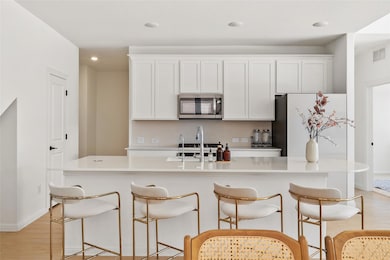304 Regatta Trail Leander, TX 78641
Downtown Leander NeighborhoodHighlights
- Open Floorplan
- Main Floor Primary Bedroom
- Private Yard
- Rouse High School Rated A
- Quartz Countertops
- 2 Car Attached Garage
About This Home
Beautiful This open concept floorplan boasts a spacious family room perfect for gatherings, a chef’s kitchen with a large center island and premium stainless appliances. The serene owner’s suite features a roomy closet and luxurious bath, while additional bedrooms are well-appointed for family or guests. Enjoy outdoor living with a extended patio and thoughtfully landscaped backyard. Located in top-rated Leander ISD. Quick access to North Austin and major roadways makes this the perfect family home.
Listing Agent
Trinity Texas Realty INC Brokerage Phone: (512) 279-4596 License #0719330 Listed on: 11/12/2025
Home Details
Home Type
- Single Family
Est. Annual Taxes
- $1,517
Year Built
- Built in 2024
Lot Details
- 4,796 Sq Ft Lot
- West Facing Home
- Private Yard
Parking
- 2 Car Attached Garage
- Front Facing Garage
Home Design
- Slab Foundation
Interior Spaces
- 2,131 Sq Ft Home
- 2-Story Property
- Open Floorplan
- Ceiling Fan
- Fire and Smoke Detector
Kitchen
- Cooktop
- Microwave
- Dishwasher
- Kitchen Island
- Quartz Countertops
- Disposal
Flooring
- Carpet
- Tile
- Vinyl
Bedrooms and Bathrooms
- 4 Bedrooms | 1 Primary Bedroom on Main
- Walk-In Closet
Laundry
- Dryer
- Washer
Schools
- Pleasant Hill Elementary School
- Knox Wiley Middle School
- Rouse High School
Utilities
- Central Air
- Underground Utilities
- Cable TV Available
Listing and Financial Details
- Security Deposit $2,400
- Tenant pays for all utilities
- The owner pays for association fees
- Negotiable Lease Term
- $65 Application Fee
- Assessor Parcel Number 17W330621000G0017
- Tax Block G
Community Details
Overview
- Property has a Home Owners Association
- Horizon Lake Ph 2 Sec 1 Subdivision
Pet Policy
- Pet Deposit $300
- Dogs and Cats Allowed
Map
Source: Unlock MLS (Austin Board of REALTORS®)
MLS Number: 8145763
APN: R622133
- 248 Regatta Trail
- 245 Regatta Trail
- 136 Inlet Ln
- 237 Regatta Trail
- 229 Regatta Trail
- 221 Regatta Trail
- 217 Regatta Trail
- 232 Turnbuckle Bend
- 209 Regatta Trail
- 240 Harbors Ln
- 101 E South St
- 103 E Willis St
- 312 La Escalera Dr
- 629 Runnel Dr
- 336 Foresail Rd
- TBD E Evans St
- 529 Leeward Pass
- 414 Lion Dr
- 500 Municipal Dr Unit 6
- 500 Municipal Dr Unit 2
- 240 Inlet Ln
- 288 Deserti Rd
- 400 Turnbuckle Bend
- 217 Michaelis Dr
- 244 E Broade St
- 233 Quemado Dr
- 413 Lion Dr
- 108 Windmill Cir
- 429 Foresail Rd
- 105 E Evans St
- 529 Leeward Pass
- 104 N Treasure Oaks Dr
- 501 Horseshoe Dr
- 348 Main St
- 1680 Hero Way
- 207 Mesa Dr
- 203 Mesa Dr
- 705 Horseshoe Dr Unit 1703
- 520 Powell Dr
- 680 Naumann Dr
