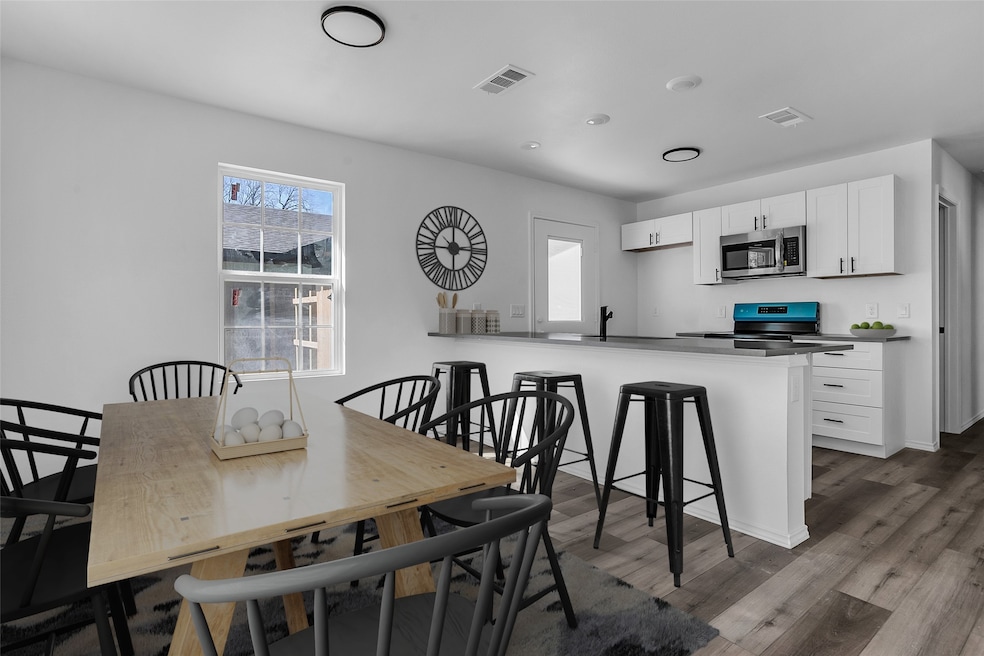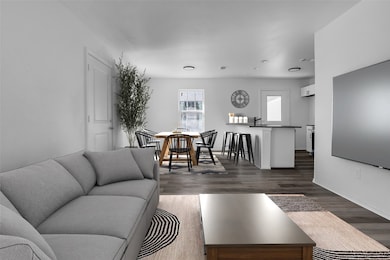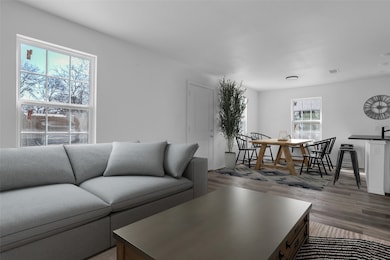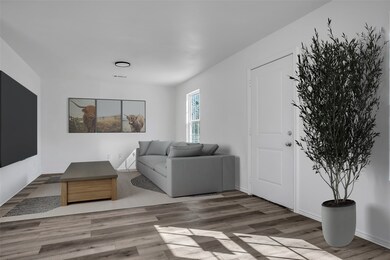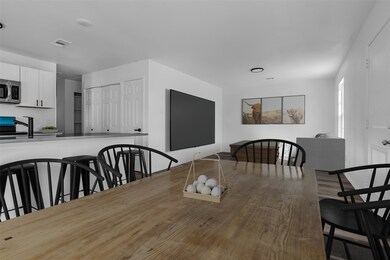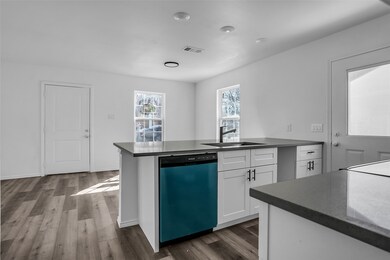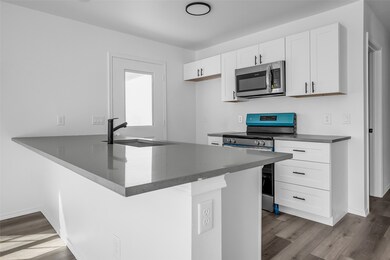304 S 3rd St Bonham, TX 75418
Highlights
- New Construction
- Luxury Vinyl Plank Tile Flooring
- Wood Fence
- 1-Story Property
- Central Heating and Cooling System
- 5-minute walk to Powder Creek Park
About This Home
Fully furnished mid to short term rental. New photos of furniture coming soon. Available July 1. Flexible lease terms. Perfectly suited for families displaced by disaster or work, the property is designed to deliver comfort and convenience. Bright, open-concept living area with luxury vinyl plank flooring & decorative designer lighting. Fully equipped eat-in kitchen with stainless steel appliances included fridge. Three generously sized bedrooms, two with large walk in closets. Two full bathrooms, stocked with linens & essentials. Dedicated laundry area with full-size washer & dryer included. Fully fenced backyard. Off-street parking via driveway. Nearby neighborhood parks, including Powder Creek Park just a 5-minute walk. All-inclusive monthly rent covers utilities (electric, water, trash), high-speed Wi-Fi, & lawn care. Pet-friendly option available (deposit and or fee applies). Flexible extensions accommodate unpredictable timelines for home repairs
Listing Agent
Keller Williams Realty DPR Brokerage Phone: 214-659-1890 License #0647507 Listed on: 05/22/2025

Home Details
Home Type
- Single Family
Year Built
- Built in 2025 | New Construction
Lot Details
- 3,485 Sq Ft Lot
- Wood Fence
Parking
- Driveway
Home Design
- Slab Foundation
- Composition Roof
Interior Spaces
- 1,092 Sq Ft Home
- 1-Story Property
Kitchen
- Electric Range
- Dishwasher
- Disposal
Flooring
- Carpet
- Luxury Vinyl Plank Tile
Bedrooms and Bathrooms
- 3 Bedrooms
- 2 Full Bathrooms
Schools
- Evans Elementary School
- Bonham High School
Utilities
- Central Heating and Cooling System
- Electric Water Heater
Listing and Financial Details
- Residential Lease
- Property Available on 5/22/25
- Tenant pays for all utilities, grounds care, insurance, sewer, trash collection, water
- 12 Month Lease Term
- Assessor Parcel Number R140305
Community Details
Overview
- Reich Subdivision
Pet Policy
- Call for details about the types of pets allowed
- Pet Deposit $500
Map
Source: North Texas Real Estate Information Systems (NTREIS)
MLS Number: 20944042
- 410 S 2nd St
- 206 Henderson St
- 707 S 6th St
- 105 SE 4th St Unit 1
- 713 W Sam Rayburn Dr Unit West
- 406 W 6th St Unit 2
- 412 E 7th St Unit 1
- 905 W 7th St
- 601 Thomas St Unit 1
- 610 E 8th St
- 709 E 9th St Unit Right
- 1110 Chestnut St
- 708 Union Ave
- 506 E 15th St
- 712 Seven Oaks Rd
- 1634-1662 Kennedy St
- 204 Graham Ave
- 401 Bicentennial St
- 588 County Road 3020
- 2531 Recreational Road 3
