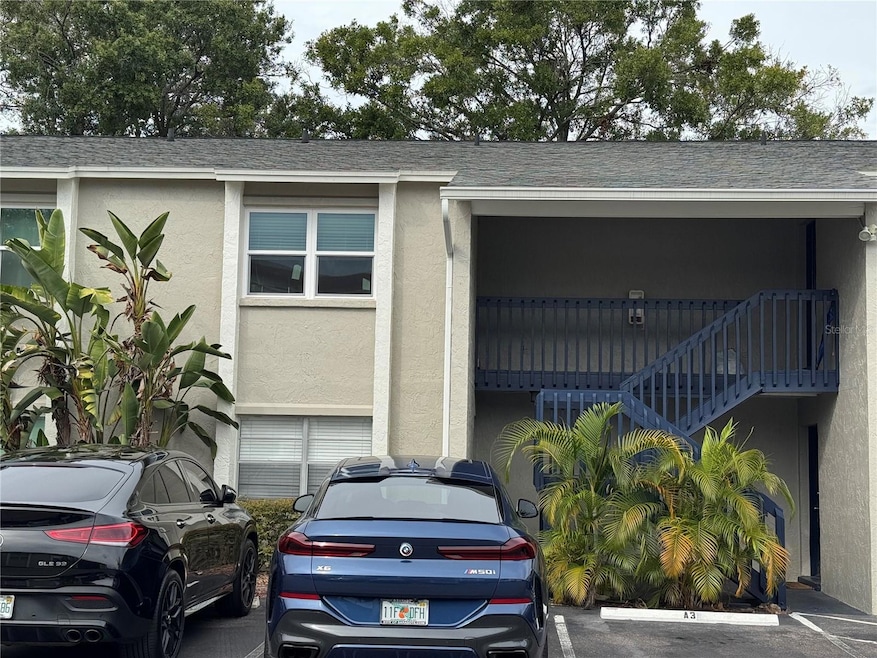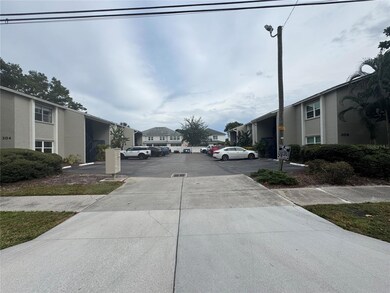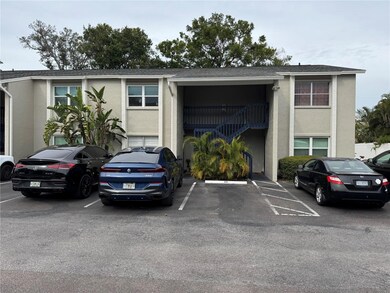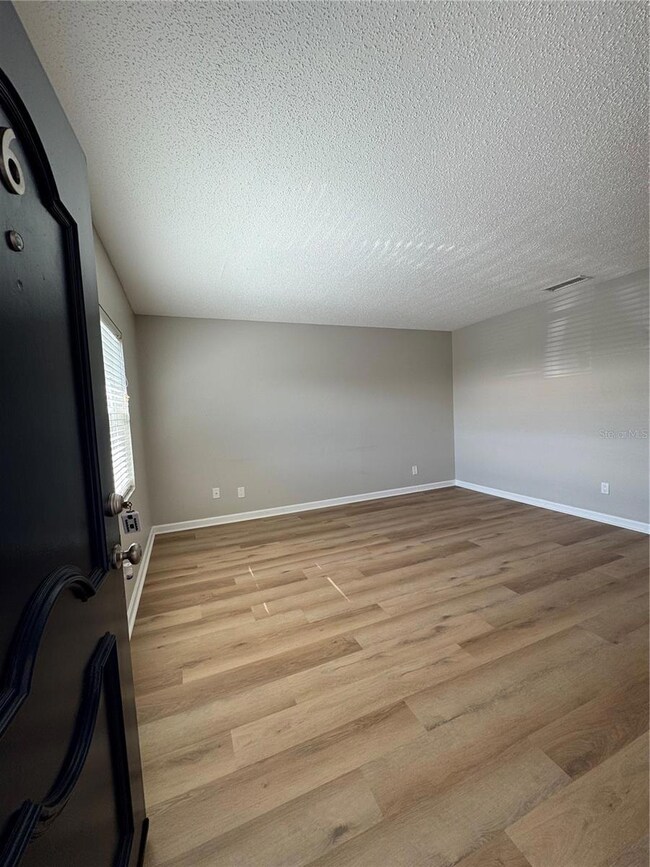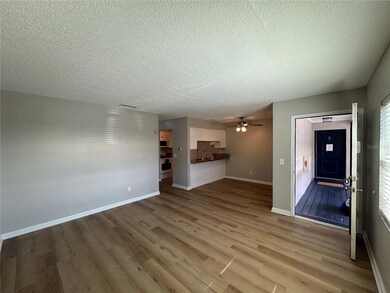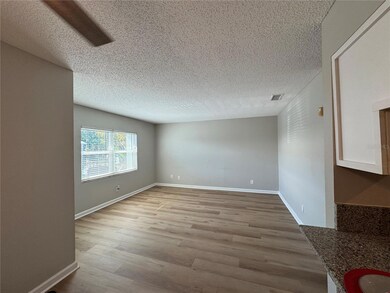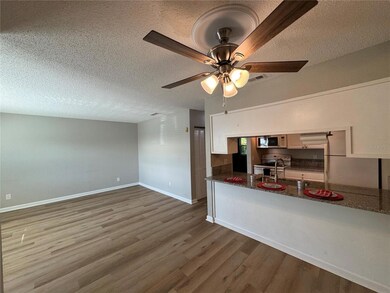304 S Habana Ave Unit 6 Tampa, FL 33609
Palma Ceia Pines Neighborhood
2
Beds
1
Bath
804
Sq Ft
1983
Built
Highlights
- City View
- Open Floorplan
- Solid Surface Countertops
- Mitchell Elementary School Rated A
- Attic
- Guest Parking
About This Home
Great location! Walking distance to Publix, restaurants and SoHo & Mitchell Elementary! 15 min to MacDill AFB. University of Tampa, Tampa General Hospital and Rehab and Memorial Hospital all within 10 minutes. Come enjoy the South Tampa Life! NEW AC, NEW Windows and new luxury vinyl flooring.
Listing Agent
BOUTIQUE REALTY FLORIDA Brokerage Phone: 813-399-3295 License #3032205 Listed on: 11/06/2025
Condo Details
Home Type
- Condominium
Est. Annual Taxes
- $4,221
Year Built
- Built in 1983
Home Design
- Entry on the 2nd floor
Interior Spaces
- 804 Sq Ft Home
- 2-Story Property
- Open Floorplan
- Ceiling Fan
- Blinds
- Combination Dining and Living Room
- Luxury Vinyl Tile Flooring
- City Views
- Attic
Kitchen
- Built-In Oven
- Recirculated Exhaust Fan
- Microwave
- Dishwasher
- Solid Surface Countertops
- Disposal
Bedrooms and Bathrooms
- 2 Bedrooms
- 1 Full Bathroom
Laundry
- Laundry in unit
- Dryer
- Washer
Parking
- Guest Parking
- Off-Street Parking
- Assigned Parking
Schools
- Mitchell Elementary School
- Wilson Middle School
- Plant High School
Utilities
- Central Heating and Cooling System
Listing and Financial Details
- Residential Lease
- Security Deposit $2,400
- Property Available on 11/10/25
- Tenant pays for cleaning fee, re-key fee
- The owner pays for grounds care, insurance, management, sewer, taxes, trash collection, water
- 12-Month Minimum Lease Term
- $100 Application Fee
- Assessor Parcel Number A-22-29-18-3NV-000000-000A6.0
Community Details
Overview
- Property has a Home Owners Association
- Emiy Association, Phone Number (727) 244-1502
- Franklin Park Condo Subdivision
Pet Policy
- No Pets Allowed
Map
Source: Stellar MLS
MLS Number: TB8445532
APN: A-22-29-18-3NV-000000-000A6.0
Nearby Homes
- 2802 W Cleveland St Unit L
- 304 S Habana Ave Unit A6
- 2808 W Azeele St Unit 117
- 312 S Arrawana Ave
- 3002 W Platt St Unit 2
- 3002 W Platt St Unit 6
- 2900 W Azeele St Unit M
- 2900 W Azeele St Unit H
- 2606 Espana Ct
- 2704 W Azeele St
- 214 S Audubon Ave
- 3002 W Cleveland St Unit B10
- 3002 W Cleveland St Unit D11
- 3002 W Cleveland St Unit E10
- 3002 W Cleveland St Unit C3
- 2602 W Cleveland St Unit 3
- 407 S Audubon Ave Unit 4
- 408 S Arrawana Ave Unit A3
- 203 S Tampania Ave Unit 1
- 2555 W Platt St
- 304 S Habana Ave Unit A2
- 301 S Bungalow Park Ave Unit B
- 2808 W Azeele St Unit 205
- 107 S Habana Ave Unit A
- 3002 W Platt St Unit 6
- 216 S Tampania Ave
- 3001 W Horatio St
- 3002 W Cleveland St Unit E10
- 3002 W Cleveland St Unit B11
- 3002 W Cleveland St Unit D12
- 3002 W Cleveland St Unit D11
- 3002 W Cleveland St Unit C3
- 402 S Armenia Ave Unit 128
- 2411 W Horatio St Unit 517
- 2703 W North A St Unit E
- 2402 W Cleveland St
- 2402 W Cleveland St
- 2402 W Cleveland St
- 2411 W Horatio St Unit 539
- 2411 W Horatio St Unit 522
