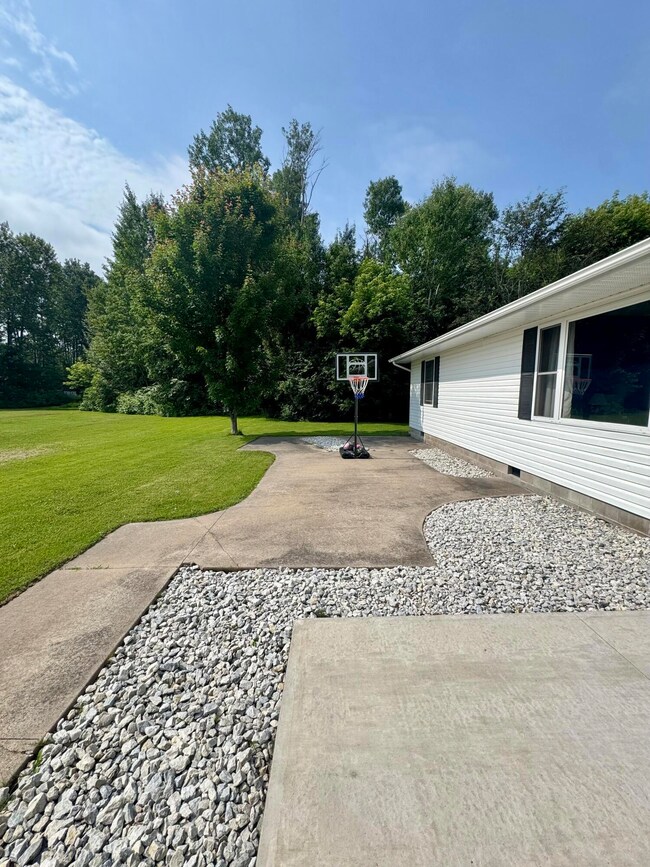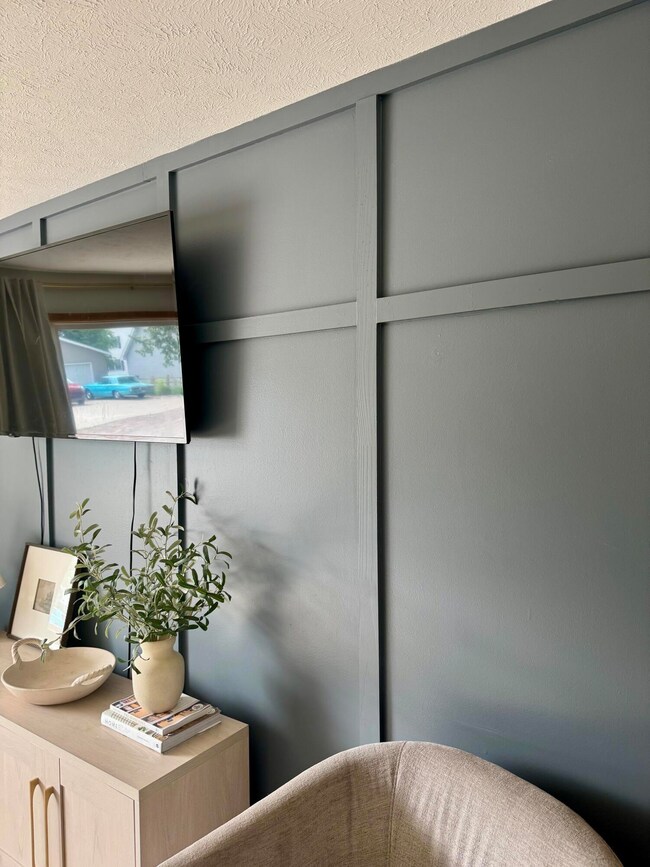
304 Saint Marys Dr Sault Sainte Marie, MI 49783
Estimated payment $1,661/month
Highlights
- Ranch Style House
- Lawn
- Game Room
- Wood Flooring
- No HOA
- Den
About This Home
Spacious 2100 sq ft ranch home on 3 city lots that has been well-maintained and upgraded. This 3-bdrm 2-bath home features a private primary suite, a large flex room (perfect for playroom, den. or study) and office area. Step outside to a LARGE fully fenced-in backyard with new concrete patios & gazebo - Perfect for relaxing or entertaining. Plenty of room to grow. This home won't last long!
Listing Agent
KW Northern Michigan Properties License #6501462952 Listed on: 07/16/2025

Home Details
Home Type
- Single Family
Est. Annual Taxes
- $3,393
Year Built
- Built in 2002
Lot Details
- Wood Fence
- Lawn
Home Design
- Ranch Style House
- Block Foundation
- Slab Foundation
- Vinyl Construction Material
Interior Spaces
- 2,172 Sq Ft Home
- Ceiling Fan
- Double Pane Windows
- Vinyl Clad Windows
- Window Treatments
- Den
- Game Room
- Wood Flooring
- Fire and Smoke Detector
Kitchen
- Electric Range
- Range Hood
- Dishwasher
Bedrooms and Bathrooms
- 3 Bedrooms
Laundry
- Laundry on main level
- Dryer
- Washer
Basement
- Sump Pump
- Crawl Space
Outdoor Features
- Patio
- Gazebo
- Shed
Utilities
- Baseboard Heating
Community Details
- No Home Owners Association
Map
Home Values in the Area
Average Home Value in this Area
Tax History
| Year | Tax Paid | Tax Assessment Tax Assessment Total Assessment is a certain percentage of the fair market value that is determined by local assessors to be the total taxable value of land and additions on the property. | Land | Improvement |
|---|---|---|---|---|
| 2025 | $3,393 | $111,700 | $0 | $0 |
| 2024 | $3,393 | $108,800 | $0 | $0 |
| 2023 | $3,721 | $99,900 | $0 | $0 |
| 2022 | $3,721 | $83,300 | $0 | $0 |
| 2021 | $3,456 | $78,300 | $0 | $0 |
| 2020 | $3,246 | $73,900 | $0 | $0 |
| 2019 | $3,514 | $87,500 | $0 | $0 |
| 2018 | $2,910 | $81,700 | $0 | $0 |
| 2017 | $2,802 | $82,500 | $0 | $0 |
| 2016 | $2,768 | $79,100 | $0 | $0 |
| 2011 | $2,457 | $69,500 | $0 | $0 |
Property History
| Date | Event | Price | Change | Sq Ft Price |
|---|---|---|---|---|
| 07/16/2025 07/16/25 | For Sale | $249,000 | -- | $115 / Sq Ft |
Purchase History
| Date | Type | Sale Price | Title Company |
|---|---|---|---|
| Deed | $198,000 | -- | |
| Grant Deed | $141,000 | -- | |
| Quit Claim Deed | -- | None Available | |
| Warranty Deed | $139,000 | -- |
Similar Homes in the area
Source: Fayette-Nicholas Board of REALTORS®
MLS Number: 25-666
APN: 051-649-062-00






