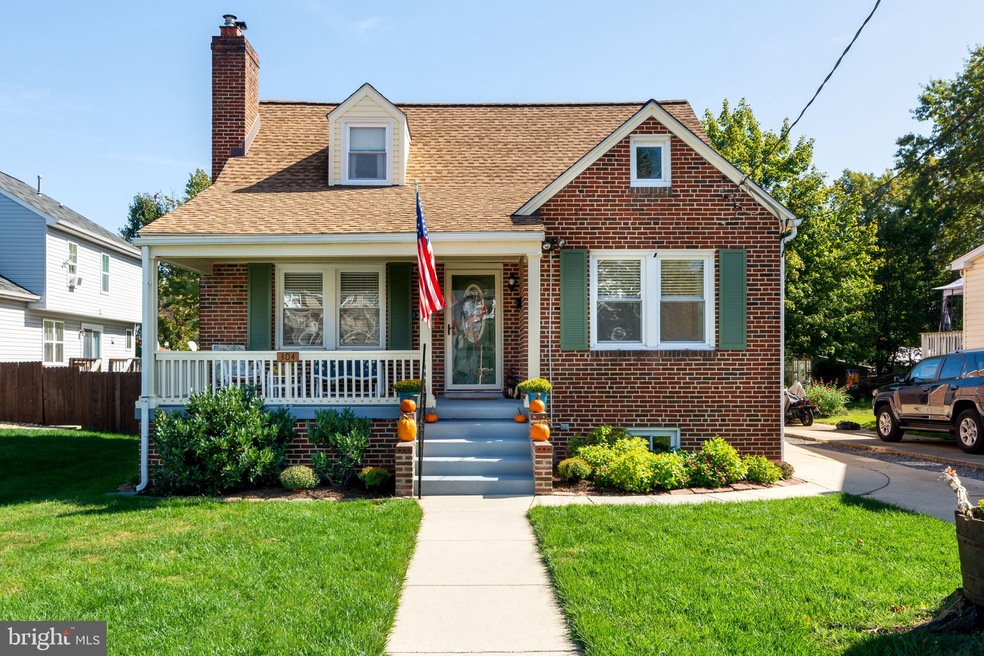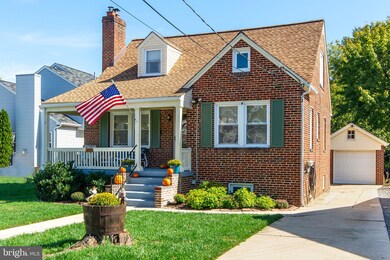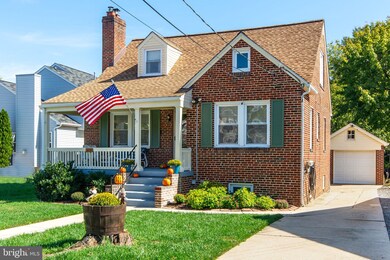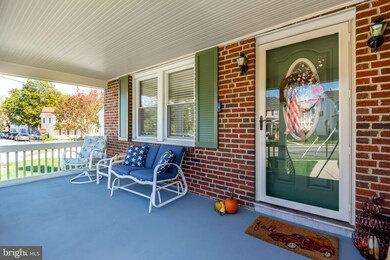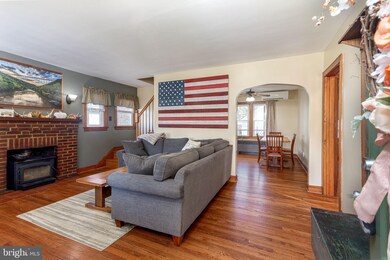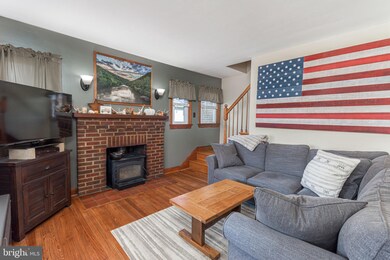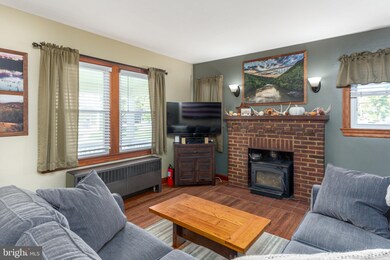
304 Sandy Spring Rd Laurel, MD 20707
Highlights
- Cape Cod Architecture
- No HOA
- 1 Car Direct Access Garage
- 1 Fireplace
- Community Pool
- Oversized Parking
About This Home
As of December 2020Charming craftsman style Cape Code in the heart of Laurel! Move in perfect. Features include five bedrooms, two full baths, a large front porch, partially finished basement, off street parking, a fenced in back yard, and a massive workshop/garage. Most major repairs have been completed over the last several years. Updates include a new kitchen with stainless steel appliances, quartz counter tops, tiled back splash, and gas cooking. Updated bathrooms and beautiful refinished hard wood floors though-out the home. Big ticket items include new roofs on the main house and the garage/shop, new natural gas boiler, super-efficient mini split HVAC system, and a wood burning fireplace with an insert to heat the home all winter. Sewer and water lines were replaced in 2013. Massive garage/workshop behind the house with upstairs area for possible office. Perfectly located between Washington, D.C. and Baltimore, just minutes to I-95. Just a few short blocks to Historic Laurel offering shops, restaurants, and the river trail for fishing, hiking, and biking.
Last Agent to Sell the Property
Maryland Real Estate Network License #589022 Listed on: 10/15/2020
Home Details
Home Type
- Single Family
Est. Annual Taxes
- $4,163
Year Built
- Built in 1956
Lot Details
- 5,790 Sq Ft Lot
- Property is zoned R55
Parking
- 1 Car Direct Access Garage
- 3 Driveway Spaces
- Oversized Parking
- Parking Storage or Cabinetry
- Front Facing Garage
Home Design
- Cape Cod Architecture
- Brick Exterior Construction
Interior Spaces
- 1,260 Sq Ft Home
- Property has 3 Levels
- Ceiling Fan
- 1 Fireplace
- Basement
Bedrooms and Bathrooms
Utilities
- Central Air
- Ductless Heating Or Cooling System
- Hot Water Baseboard Heater
- Natural Gas Water Heater
Listing and Financial Details
- Assessor Parcel Number 17101049881
Community Details
Overview
- No Home Owners Association
- Laurel Subdivision
Recreation
- Community Pool
Ownership History
Purchase Details
Home Financials for this Owner
Home Financials are based on the most recent Mortgage that was taken out on this home.Purchase Details
Home Financials for this Owner
Home Financials are based on the most recent Mortgage that was taken out on this home.Purchase Details
Similar Homes in Laurel, MD
Home Values in the Area
Average Home Value in this Area
Purchase History
| Date | Type | Sale Price | Title Company |
|---|---|---|---|
| Deed | $415,000 | Rgs Title | |
| Deed | $225,000 | Preferred Title & Escrow Inc | |
| Deed | $118,000 | -- |
Mortgage History
| Date | Status | Loan Amount | Loan Type |
|---|---|---|---|
| Open | $332,000 | New Conventional | |
| Previous Owner | $20,000 | Credit Line Revolving | |
| Previous Owner | $218,450 | Adjustable Rate Mortgage/ARM | |
| Previous Owner | $10,000 | Stand Alone Second | |
| Previous Owner | $223,000 | New Conventional | |
| Previous Owner | $220,924 | FHA | |
| Previous Owner | $276,745 | Stand Alone Refi Refinance Of Original Loan | |
| Previous Owner | $243,522 | Unknown |
Property History
| Date | Event | Price | Change | Sq Ft Price |
|---|---|---|---|---|
| 12/10/2020 12/10/20 | Sold | $415,000 | -1.0% | $329 / Sq Ft |
| 11/03/2020 11/03/20 | Pending | -- | -- | -- |
| 10/15/2020 10/15/20 | For Sale | $419,000 | +1.0% | $333 / Sq Ft |
| 10/15/2020 10/15/20 | Off Market | $415,000 | -- | -- |
| 07/10/2013 07/10/13 | Sold | $225,000 | -6.2% | $179 / Sq Ft |
| 03/07/2013 03/07/13 | Pending | -- | -- | -- |
| 02/13/2013 02/13/13 | Price Changed | $239,900 | -4.0% | $190 / Sq Ft |
| 01/29/2013 01/29/13 | For Sale | $249,900 | -- | $198 / Sq Ft |
Tax History Compared to Growth
Tax History
| Year | Tax Paid | Tax Assessment Tax Assessment Total Assessment is a certain percentage of the fair market value that is determined by local assessors to be the total taxable value of land and additions on the property. | Land | Improvement |
|---|---|---|---|---|
| 2024 | $6,743 | $363,267 | $0 | $0 |
| 2023 | $5,629 | $322,833 | $0 | $0 |
| 2022 | $5,179 | $282,400 | $100,300 | $182,100 |
| 2021 | $4,844 | $265,633 | $0 | $0 |
| 2020 | $9,081 | $248,867 | $0 | $0 |
| 2019 | $4,547 | $232,100 | $75,100 | $157,000 |
| 2018 | $4,182 | $229,333 | $0 | $0 |
| 2017 | $4,136 | $226,567 | $0 | $0 |
| 2016 | -- | $223,800 | $0 | $0 |
| 2015 | $3,975 | $223,800 | $0 | $0 |
| 2014 | $3,975 | $223,800 | $0 | $0 |
Agents Affiliated with this Home
-

Seller's Agent in 2020
Karin Burke
Maryland Real Estate Network
(240) 401-1534
5 in this area
61 Total Sales
-

Buyer's Agent in 2020
Nancy Meyerdirk
Urban Brokers, LLC
(301) 346-3431
1 in this area
42 Total Sales
-

Seller's Agent in 2013
Bonnie Gregorio
RE/MAX
(301) 325-9017
24 in this area
224 Total Sales
Map
Source: Bright MLS
MLS Number: MDPG584806
APN: 10-1049881
- 200 1/2 11th St
- 305 9th St
- 916 Philip Powers Dr
- 211 Patuxent Rd
- 1002 West Ct
- 9420 Fairview Ave
- 610 Main St Unit 413
- 1003 Ward St
- 109 Brashears St
- 1031 Marton St
- 9260 Old Scaggsville Rd
- 7709 Brooklyn Bridge Rd
- 7719 Haines Ct
- 9323 Cabot Ct
- 9228 Pinenut Ct
- 9206 Pinenut Ct
- 16035 Dorset Rd
- 410 Main St Unit 9
- 9941 Naylor Ave
- 9509 Bolton Farm Ln
