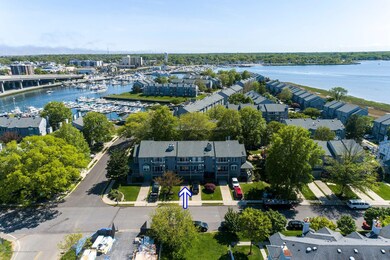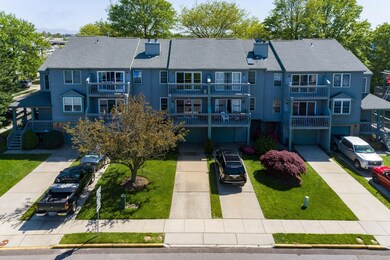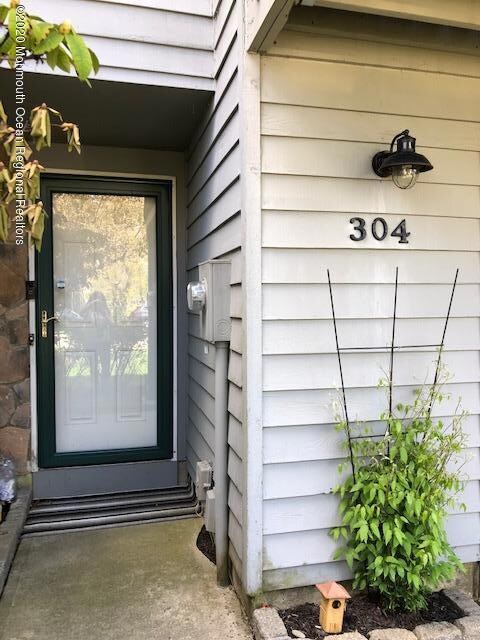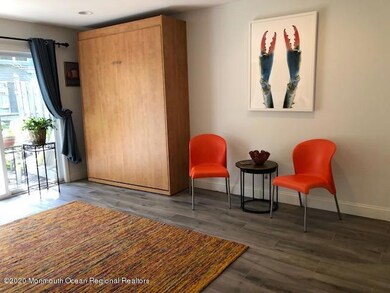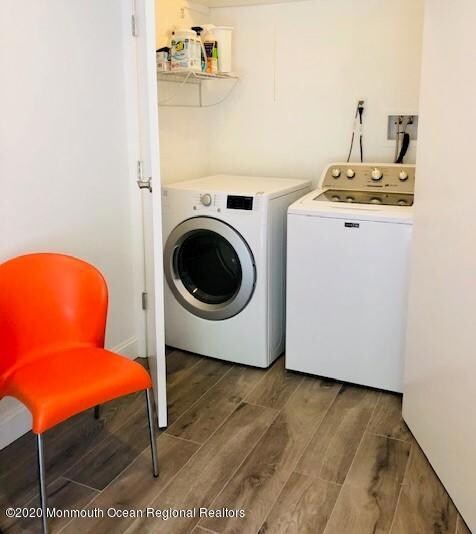
304 Seaview Cir Neptune, NJ 07753
Highlights
- River View
- Wood Flooring
- Den
- Deck
- Granite Countertops
- 1 Car Attached Garage
About This Home
As of December 2022SHORE LIVING AT ITS BEST! Nothing to do but unpack in this 2 bedroom + family room townhome on glorious Seaview Island. Enjoy water views & resort lifestyle. This sunny unit offers 3 floors of living, 3.5 baths & updates. A spacious eat-in kitchen has granite counters with new appliances that opens to dining room & step-down living room w/fireplace. Wood floors throughout and built ins. NEW: HVAC system; Maytag washer; windows; interior/exterior light fixtures. Each bedroom & family room have full baths + large closets. Master closet is cedar lined. Family room has attractive Murphy Bed; completely renovated with high-end flooring and new accessible bathroom. Attached garage with storage. Exterior siding project underway adds great value to this home! Enjoy BBQ's and entertaining on the paver patio off the downstairs family room. Minutes to the beach and boardwalk, Asbury Park, restaurants, and close to major roadways for an easy commute. Call for an appointment today! Take a virtual tour:
Last Agent to Sell the Property
Space & Company License #0571551 Listed on: 05/11/2020
Last Buyer's Agent
Michael Imbriaco
Ward Wight Sotheby's International Realty
Townhouse Details
Home Type
- Townhome
Est. Annual Taxes
- $8,383
Year Built
- Built in 1987
Lot Details
- 1,742 Sq Ft Lot
- Lot Dimensions are 20 x 94
- Landscaped
HOA Fees
- $315 Monthly HOA Fees
Parking
- 1 Car Attached Garage
- Driveway
- Off-Street Parking
- Assigned Parking
Home Design
- Slab Foundation
- Shingle Roof
Interior Spaces
- 3-Story Property
- Built-In Features
- Ceiling Fan
- Wood Burning Fireplace
- Sliding Doors
- Sunken Living Room
- Den
- River Views
- Washer
Kitchen
- Eat-In Kitchen
- Gas Cooktop
- Dishwasher
- Granite Countertops
Flooring
- Wood
- Ceramic Tile
Bedrooms and Bathrooms
- 2 Bedrooms
- Walk-In Closet
- Primary Bathroom is a Full Bathroom
- Primary Bathroom Bathtub Only
- Primary Bathroom includes a Walk-In Shower
Accessible Home Design
- Roll-in Shower
- Handicap Shower
Outdoor Features
- Deck
- Patio
Schools
- Neptune Middle School
- Neptune Twp High School
Utilities
- Forced Air Heating and Cooling System
- Heating System Uses Natural Gas
- Natural Gas Water Heater
Listing and Financial Details
- Exclusions: Owners personal possessions.
- Assessor Parcel Number 35-05501-0000-00143
Community Details
Overview
- Front Yard Maintenance
- Association fees include lawn maintenance
- Seaview Island Subdivision, Clearwater Floorplan
Pet Policy
- Dogs and Cats Allowed
Ownership History
Purchase Details
Home Financials for this Owner
Home Financials are based on the most recent Mortgage that was taken out on this home.Purchase Details
Home Financials for this Owner
Home Financials are based on the most recent Mortgage that was taken out on this home.Purchase Details
Home Financials for this Owner
Home Financials are based on the most recent Mortgage that was taken out on this home.Purchase Details
Home Financials for this Owner
Home Financials are based on the most recent Mortgage that was taken out on this home.Purchase Details
Home Financials for this Owner
Home Financials are based on the most recent Mortgage that was taken out on this home.Purchase Details
Home Financials for this Owner
Home Financials are based on the most recent Mortgage that was taken out on this home.Purchase Details
Home Financials for this Owner
Home Financials are based on the most recent Mortgage that was taken out on this home.Similar Homes in the area
Home Values in the Area
Average Home Value in this Area
Purchase History
| Date | Type | Sale Price | Title Company |
|---|---|---|---|
| Deed | $610,000 | Old Republic National Title | |
| Bargain Sale Deed | $457,500 | All Ahead Title | |
| Deed | $390,000 | -- | |
| Deed | $350,000 | Agent For Fidelity Natl Titl | |
| Deed | $462,500 | -- | |
| Deed | $220,000 | -- | |
| Deed | $152,500 | -- |
Mortgage History
| Date | Status | Loan Amount | Loan Type |
|---|---|---|---|
| Previous Owner | $434,625 | New Conventional | |
| Previous Owner | $360,000 | No Value Available | |
| Previous Owner | -- | No Value Available | |
| Previous Owner | $360,000 | New Conventional | |
| Previous Owner | $182,000 | New Conventional | |
| Previous Owner | $180,000 | New Conventional | |
| Previous Owner | $257,206 | New Conventional | |
| Previous Owner | $280,000 | New Conventional | |
| Previous Owner | $44,000 | No Value Available | |
| Previous Owner | $137,000 | No Value Available |
Property History
| Date | Event | Price | Change | Sq Ft Price |
|---|---|---|---|---|
| 12/08/2022 12/08/22 | Sold | $610,000 | -0.8% | $322 / Sq Ft |
| 10/17/2022 10/17/22 | Pending | -- | -- | -- |
| 10/12/2022 10/12/22 | Price Changed | $614,900 | -2.2% | $324 / Sq Ft |
| 09/30/2022 09/30/22 | For Sale | $629,000 | +37.5% | $332 / Sq Ft |
| 10/09/2020 10/09/20 | Sold | $457,500 | -1.6% | $238 / Sq Ft |
| 09/08/2020 09/08/20 | Pending | -- | -- | -- |
| 06/29/2020 06/29/20 | Price Changed | $464,999 | -0.2% | $242 / Sq Ft |
| 06/06/2020 06/06/20 | Price Changed | $465,900 | -4.9% | $242 / Sq Ft |
| 05/10/2020 05/10/20 | For Sale | $489,900 | +25.6% | $255 / Sq Ft |
| 01/25/2017 01/25/17 | Sold | $390,000 | +11.4% | $203 / Sq Ft |
| 04/11/2014 04/11/14 | Sold | $350,000 | -- | $179 / Sq Ft |
Tax History Compared to Growth
Tax History
| Year | Tax Paid | Tax Assessment Tax Assessment Total Assessment is a certain percentage of the fair market value that is determined by local assessors to be the total taxable value of land and additions on the property. | Land | Improvement |
|---|---|---|---|---|
| 2024 | $10,045 | $625,400 | $455,200 | $170,200 |
| 2023 | $10,045 | $556,200 | $392,200 | $164,000 |
| 2022 | $8,913 | $457,100 | $301,000 | $156,100 |
| 2021 | $8,383 | $421,800 | $298,700 | $123,100 |
| 2020 | $8,343 | $393,900 | $277,300 | $116,600 |
| 2019 | $8,383 | $390,800 | $281,400 | $109,400 |
| 2018 | $8,463 | $390,000 | $281,400 | $108,600 |
| 2017 | $7,836 | $346,900 | $246,400 | $100,500 |
| 2016 | $7,640 | $337,300 | $238,400 | $98,900 |
| 2015 | $7,458 | $334,900 | $238,400 | $96,500 |
| 2014 | $6,624 | $244,500 | $132,200 | $112,300 |
Agents Affiliated with this Home
-

Seller's Agent in 2022
Michael Imbriaco
RE/MAX
(732) 915-2309
21 in this area
109 Total Sales
-
D
Buyer's Agent in 2022
Douglas Horan
BHHS Fox & Roach
-
P
Seller's Agent in 2020
Phyllis Maffucci
Space & Company
(732) 531-2500
1 in this area
4 Total Sales
-

Seller's Agent in 2017
Gloria Siciliano
RE/MAX
(732) 618-6655
2 in this area
79 Total Sales
-
T
Seller's Agent in 2014
Theresa Trentacosta
RE/MAX
Map
Source: MOREMLS (Monmouth Ocean Regional REALTORS®)
MLS Number: 22014636
APN: 35-05501-0000-00143
- 108 Sea Spray Ln
- 401 Captains Way
- 332 Seaview Cir
- 616 Fifth Ave Unit 304
- 1000 River Rd Unit 5J
- 512 8th Ave
- 708-710 Main St
- 319 Main St
- 9 Oak Terrace
- 707 N Lake Dr
- 16 Steiner Ave
- 321 Mckinley Place
- 1204 River Rd
- 1 Railroad Ave Unit C3
- 1 Railroad Ave Unit B5
- 1 Railroad Ave Unit B2
- 432 Garfield Ave
- 342 Lincoln Ave
- 302 4th Ave
- 823 13th Ave

