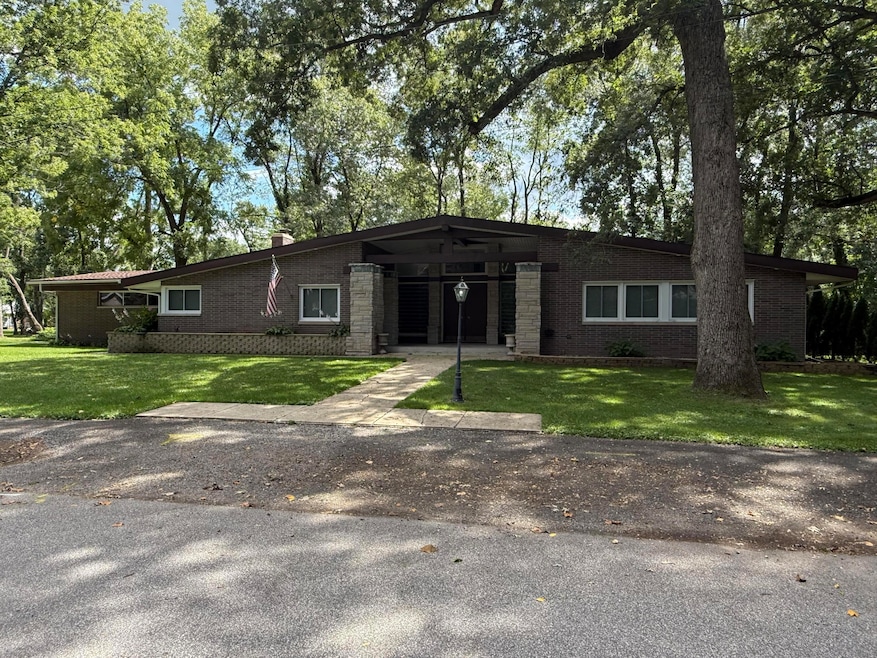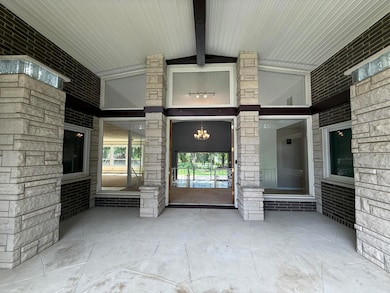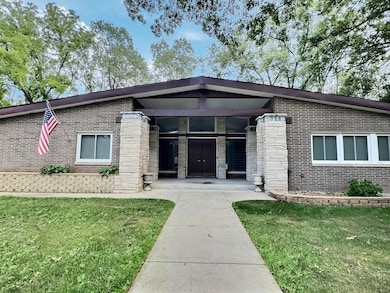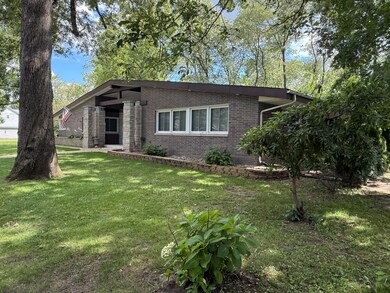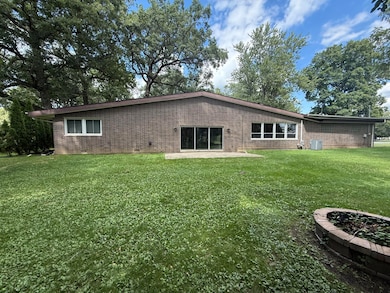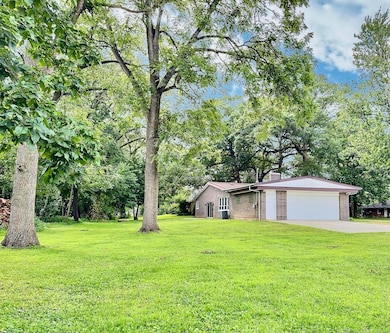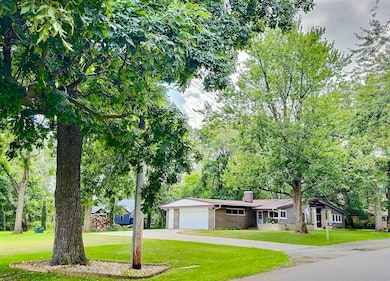304 Shady Ln Kouts, IN 46347
Porter County NeighborhoodEstimated payment $2,341/month
Highlights
- Wooded Lot
- No HOA
- Covered Patio or Porch
- Cathedral Ceiling
- Neighborhood Views
- Country Kitchen
About This Home
UNIQUE, UNIQUE UNIQUE!!! You must come and see this bit of a vintage home! Both to mention how sprawling and large this nearly 3800 sq foot home has to offer. This home sits on a wonderful tree lined street. The dramatic covered entry to this home will lead you to a large foyer which opens to a large step down slate flooring sunroom(all enclosed to home and heated), surrounded by glass and patio doors and a dramatic cathedral ceiling. The living room is super spacious as well as a wall of windows to the nature in the yard. Glass windows overlook the sunroom from this area as well. Kitchen is super large with built-in appliances and an island for entertaining as well as a ton of kitchen cabinets and counterspace. Nice laundry room off the kitchen and back entrance. Oversized garage with lots of workspace. 3 good size bedrooms which all have private access to bathrooms and Master bedroom has a walk-in closet and access to full bathroom. There are 2 bathrooms with soaking tubs and then a 3/4 bath off the kitchen. Heading to the finished basement you will notice a lighted stairway heading down or up. Basement has a large great room with a gas fireplace. There is also an entrance from the garage to this level. You will love all the windows and shades. Exterior is a large 190 x 90 ft wooded lot. Come check out this well built home and if you own it, buy yourself a golf cart and enjoy the town! New roof in 2021(tear off) and New H20 tank in 2023. Taxes have no exemptions so the new owners of this unique home will have lower taxes once exemptions are filed. Call your agent today!!
Listing Agent
Realty Executives Premier License #RB14045646 Listed on: 07/24/2025

Home Details
Home Type
- Single Family
Est. Annual Taxes
- $5,964
Year Built
- Built in 1963
Lot Details
- 0.39 Acre Lot
- Wooded Lot
Parking
- 2.5 Car Attached Garage
- Garage Door Opener
Home Design
- Brick Foundation
Interior Spaces
- 1-Story Property
- Cathedral Ceiling
- Gas Fireplace
- Blinds
- Great Room with Fireplace
- Living Room
- Neighborhood Views
- Basement
- Fireplace in Basement
- Laundry Room
Kitchen
- Country Kitchen
- Dishwasher
Flooring
- Carpet
- Tile
Bedrooms and Bathrooms
- 3 Bedrooms
- Soaking Tub
Outdoor Features
- Covered Patio or Porch
Schools
- Kouts Elementary School
- Kouts Middle/High School
Utilities
- Central Air
- Hot Water Heating System
Community Details
- No Home Owners Association
- Mystic Manor Sub Subdivision
Listing and Financial Details
- Assessor Parcel Number 641608305002000014
Map
Home Values in the Area
Average Home Value in this Area
Tax History
| Year | Tax Paid | Tax Assessment Tax Assessment Total Assessment is a certain percentage of the fair market value that is determined by local assessors to be the total taxable value of land and additions on the property. | Land | Improvement |
|---|---|---|---|---|
| 2024 | $5,991 | $321,300 | $38,800 | $282,500 |
| 2023 | $2,726 | $324,800 | $37,600 | $287,200 |
| 2022 | $2,699 | $297,400 | $37,600 | $259,800 |
| 2021 | $2,327 | $252,000 | $37,600 | $214,400 |
| 2020 | $2,243 | $247,200 | $32,800 | $214,400 |
| 2019 | $2,084 | $224,800 | $32,800 | $192,000 |
| 2018 | $1,887 | $209,800 | $32,800 | $177,000 |
| 2017 | $1,910 | $215,100 | $32,800 | $182,300 |
| 2016 | $1,850 | $211,600 | $39,800 | $171,800 |
| 2014 | $1,943 | $203,900 | $39,000 | $164,900 |
| 2013 | -- | $203,200 | $40,700 | $162,500 |
Property History
| Date | Event | Price | List to Sale | Price per Sq Ft | Prior Sale |
|---|---|---|---|---|---|
| 10/24/2025 10/24/25 | Pending | -- | -- | -- | |
| 10/17/2025 10/17/25 | Price Changed | $349,899 | 0.0% | $98 / Sq Ft | |
| 10/02/2025 10/02/25 | Price Changed | $349,900 | -2.8% | $98 / Sq Ft | |
| 09/18/2025 09/18/25 | Price Changed | $359,899 | 0.0% | $101 / Sq Ft | |
| 09/11/2025 09/11/25 | Price Changed | $359,900 | -1.4% | $101 / Sq Ft | |
| 09/01/2025 09/01/25 | Price Changed | $364,899 | 0.0% | $102 / Sq Ft | |
| 08/24/2025 08/24/25 | Price Changed | $364,900 | -1.1% | $102 / Sq Ft | |
| 08/14/2025 08/14/25 | Price Changed | $368,999 | 0.0% | $103 / Sq Ft | |
| 08/08/2025 08/08/25 | Price Changed | $369,000 | -2.9% | $103 / Sq Ft | |
| 07/24/2025 07/24/25 | For Sale | $379,900 | +81.3% | $106 / Sq Ft | |
| 09/03/2013 09/03/13 | Sold | $209,500 | 0.0% | $59 / Sq Ft | View Prior Sale |
| 08/26/2013 08/26/13 | Pending | -- | -- | -- | |
| 07/23/2013 07/23/13 | For Sale | $209,500 | -- | $59 / Sq Ft |
Purchase History
| Date | Type | Sale Price | Title Company |
|---|---|---|---|
| Deed | -- | None Listed On Document | |
| Sheriffs Deed | $327,586 | Teele Kevin E | |
| Interfamily Deed Transfer | -- | None Available | |
| Warranty Deed | -- | Fidelity National Title Comp | |
| Warranty Deed | -- | Community Title Company |
Mortgage History
| Date | Status | Loan Amount | Loan Type |
|---|---|---|---|
| Previous Owner | $209,500 | Purchase Money Mortgage | |
| Previous Owner | $133,000 | Purchase Money Mortgage |
Source: Northwest Indiana Association of REALTORS®
MLS Number: 824879
APN: 64-16-08-305-002.000-014
- 305 Shady Ln
- 407 Mckinley St
- 403 N Main St
- 408 Coyote Trail
- 201 Will St
- 602 S Rose Ave
- 0 Vanessa Way Unit GNR544729
- 0 Sharyn St Unit GNR544743
- 0 Sharyn St Unit GNR544737
- 0 Sharyn St Unit GNR544741
- 501 W Elizabeth St
- 406 S Pleasant Dr
- 209 E Ross Ave
- 702 W Jefferson St
- 0-Lot B4-5 St Road 8
- 0-Lot B6-7 State Road 8
- 0-B1-3 State Road 8
- 156 Lee Dr
- 1 E Jeflynn Ct
- 530 S 300 E
