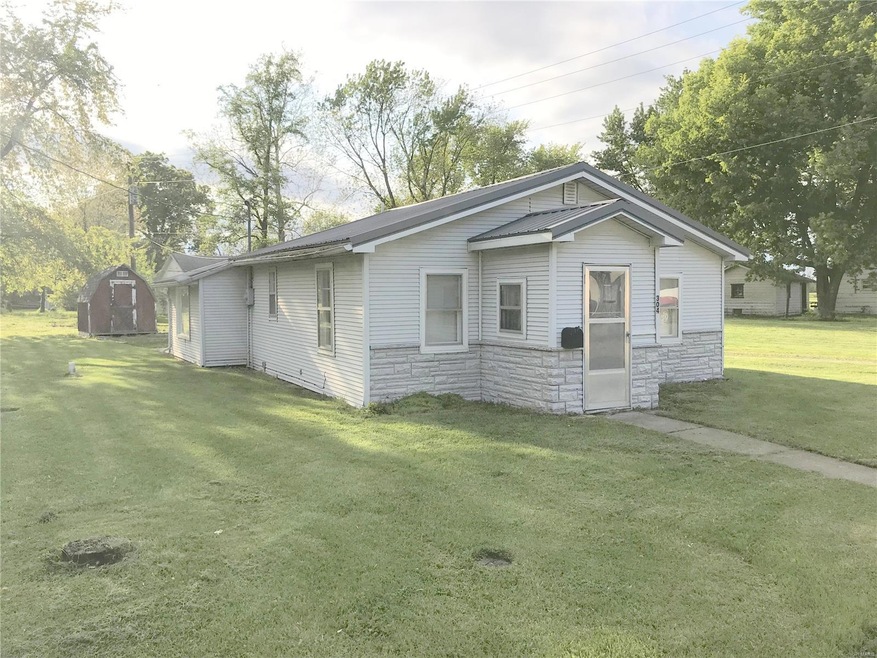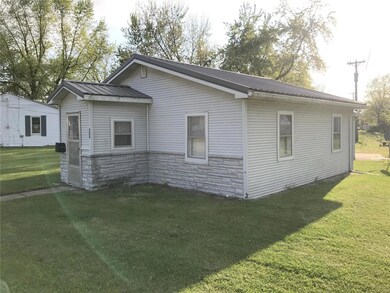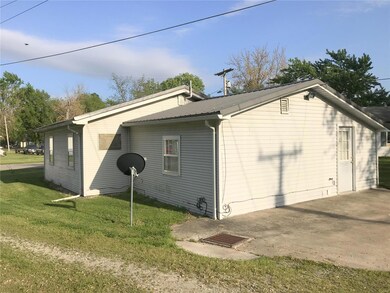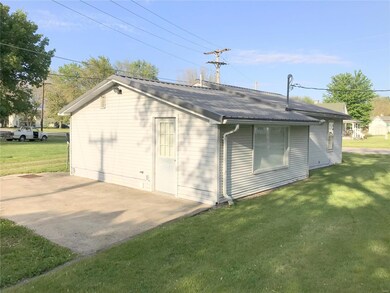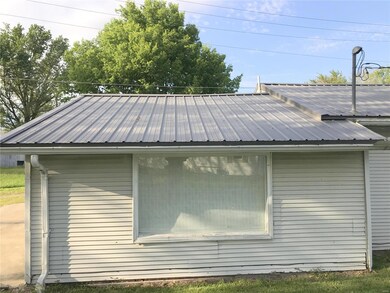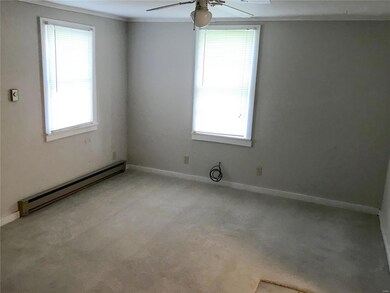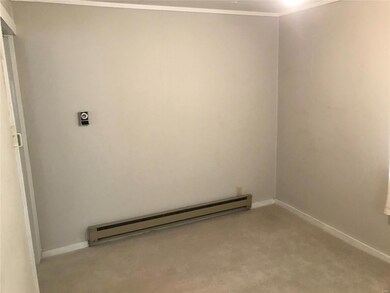
304 Shelby St N Shelbina, MO 63468
Estimated Value: $64,000 - $145,000
Highlights
- Traditional Architecture
- Eat-In Kitchen
- Patio
- Formal Dining Room
- Brick Veneer
- 1-Story Property
About This Home
As of June 2019Excellent Income Potential is found at 304 N. Shelby, Shelbina, Shelby County, Missouri.
Vinyl Sided with a metal roof makes this an easy care investment on the exterior and 1100+/- square feet on the interior with many quality features tells you this will be one that makes you money. Good carpet, ceramic tile floors, 100 amp breaker box, gutters are buried and routed away from the home. It's crisp and clean with refrigerator, range, washer and dryer included.
Start making money today!
*potential of second bedroom!
Last Agent to Sell the Property
Cody Browning
See Real Estate License #2017024765 Listed on: 05/15/2019
Last Buyer's Agent
Cody Browning
See Real Estate License #2017024765 Listed on: 05/15/2019
Home Details
Home Type
- Single Family
Est. Annual Taxes
- $392
Year Built
- Built in 1940
Lot Details
- 4,487 Sq Ft Lot
- Lot Dimensions are 50 x 90
- Level Lot
Parking
- Off Alley Parking
Home Design
- Traditional Architecture
- Bungalow
- Brick Veneer
- Slab Foundation
- Frame Construction
- Vinyl Siding
Interior Spaces
- 1,100 Sq Ft Home
- 1-Story Property
- Formal Dining Room
- Partially Carpeted
Kitchen
- Eat-In Kitchen
- Electric Oven or Range
Bedrooms and Bathrooms
- 1 Main Level Bedroom
- 1 Full Bathroom
Laundry
- Dryer
- Washer
Outdoor Features
- Patio
Schools
- Shelbina Elem. Elementary School
- South Shelby Middle School
- South Shelby High School
Utilities
- Cooling System Mounted To A Wall/Window
- Baseboard Heating
- Electric Water Heater
Listing and Financial Details
- Assessor Parcel Number 0211009320003011600
Ownership History
Purchase Details
Purchase Details
Home Financials for this Owner
Home Financials are based on the most recent Mortgage that was taken out on this home.Purchase Details
Similar Home in Shelbina, MO
Home Values in the Area
Average Home Value in this Area
Purchase History
| Date | Buyer | Sale Price | Title Company |
|---|---|---|---|
| Thornhill Family Trust | -- | -- | |
| Thornhill James L | -- | None Available | |
| The Dartly And Debra Eskew Revocable Tru | -- | -- |
Property History
| Date | Event | Price | Change | Sq Ft Price |
|---|---|---|---|---|
| 06/14/2019 06/14/19 | Sold | -- | -- | -- |
| 06/13/2019 06/13/19 | Pending | -- | -- | -- |
| 05/15/2019 05/15/19 | For Sale | $29,900 | -- | $27 / Sq Ft |
Tax History Compared to Growth
Tax History
| Year | Tax Paid | Tax Assessment Tax Assessment Total Assessment is a certain percentage of the fair market value that is determined by local assessors to be the total taxable value of land and additions on the property. | Land | Improvement |
|---|---|---|---|---|
| 2024 | $392 | $5,168 | $285 | $4,883 |
| 2023 | $392 | $5,168 | $285 | $4,883 |
| 2022 | $324 | $5,111 | $285 | $4,826 |
| 2021 | $324 | $5,111 | $285 | $4,826 |
| 2020 | $330 | $5,206 | $285 | $4,921 |
| 2019 | $330 | $5,206 | $285 | $4,921 |
| 2018 | $342 | $5,396 | $285 | $5,111 |
| 2017 | $302 | $5,396 | $285 | $5,111 |
| 2016 | -- | $5,605 | $285 | $5,320 |
| 2015 | -- | $5,605 | $0 | $0 |
| 2013 | -- | $5,700 | $0 | $0 |
Agents Affiliated with this Home
-
C
Seller's Agent in 2019
Cody Browning
See Real Estate
Map
Source: MARIS MLS
MLS Number: MIS19035892
APN: 021-10-09-32-003-01-16.00
- 406 Ridge St
- 113 E Wood St
- 4 Sharon Dr
- 6568 Shelby 419
- 000 Highway A
- TBD Hwy A
- 0 Hwy A Unit 10070157
- 163m/lSaltRiver Acres Ln
- 163m/l
- 301 N Washington St
- 307 N Washington St
- 17 E Birch St
- 0 County Road 203 Lot Unit WP001
- 8531 Missouri 168
- 211 S Shelby St
- 000 Cr 250
- 402 S Center St
- 304 W Liberty St
- 213 Shelby County Rd
- 0 Monroe Road 1151
- 304 Shelby St N
- 200 N Shelby St
- 100 N Shelby St
- 404 Cleveland St
- 410 Cleveland St
- 412 Cleveland St
- 414 Cleveland St
- 310 N Shelby St
- 400 Cleveland St
- 411 Cleveland St
- 409 Cleveland St
- 413 Cleveland St
- 407 Rawlings St
- 404 Rawlings St
- 408 Rawlings St
- 307 W Birch St
- 409 Rawlings St
- 411 Rawlings St
- 310 W Birch St
- 305 W Birch St
