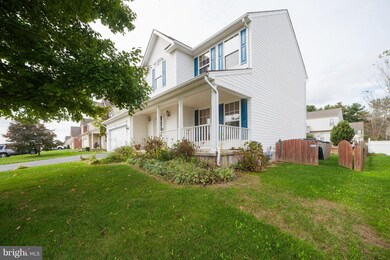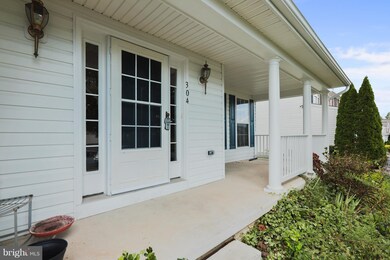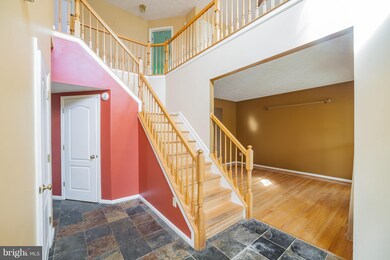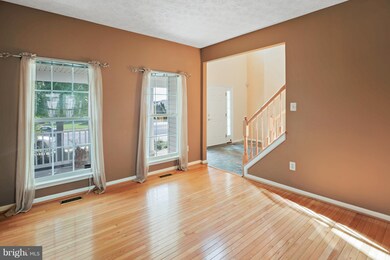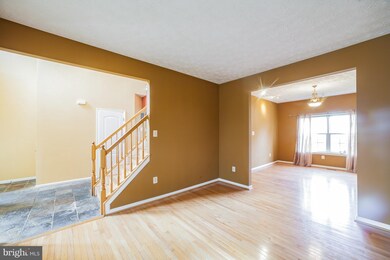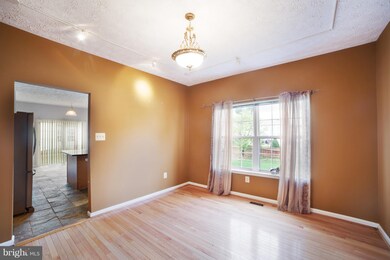
304 Spry Island Rd Joppa, MD 21085
Joppa NeighborhoodHighlights
- Colonial Architecture
- Traditional Floor Plan
- Loft
- Cathedral Ceiling
- Wood Flooring
- Upgraded Countertops
About This Home
As of January 2022Beautiful 3 lvl Colonial in Gunpowder. Great value for size & condition! Most BIG TICKET items UPDATED! Dual Zone HVAC('15), Gas HWH('16), Humidifier('17), Garage Door & Opener('17), Kitchen Slider('16), NEW SS Fridge & DW('15), Granite Ctrs & 42" Cabs, 2 Electric Panels, New Fans, New Ext Doors, Bsmt Rough-in, Built-in Alarm Sys. 2 Story Foyer, Porch, Patio, & Rear Fence. CREDIT for Floors! AS-IS
Home Details
Home Type
- Single Family
Est. Annual Taxes
- $3,527
Year Built
- Built in 2001
Lot Details
- 7,579 Sq Ft Lot
- Back Yard Fenced
- Property is in very good condition
- Property is zoned R1COS
HOA Fees
- $44 Monthly HOA Fees
Parking
- 2 Car Attached Garage
- Garage Door Opener
Home Design
- Colonial Architecture
- Asphalt Roof
- Vinyl Siding
Interior Spaces
- Property has 3 Levels
- Traditional Floor Plan
- Cathedral Ceiling
- Recessed Lighting
- Window Screens
- Sliding Doors
- Entrance Foyer
- Family Room Off Kitchen
- Living Room
- Dining Room
- Loft
- Game Room
- Wood Flooring
- Storm Doors
Kitchen
- Breakfast Area or Nook
- Eat-In Kitchen
- Gas Oven or Range
- Microwave
- Dishwasher
- Kitchen Island
- Upgraded Countertops
- Disposal
Bedrooms and Bathrooms
- 4 Bedrooms
- En-Suite Primary Bedroom
- En-Suite Bathroom
- 2.5 Bathrooms
Laundry
- Dryer
- Washer
Partially Finished Basement
- Basement Fills Entire Space Under The House
- Rear Basement Entry
- Sump Pump
Outdoor Features
- Patio
- Porch
Schools
- Joppatowne Elementary School
- Magnolia Middle School
- Joppatowne High School
Utilities
- Forced Air Heating and Cooling System
- Vented Exhaust Fan
- Natural Gas Water Heater
Community Details
- Association fees include common area maintenance, management, road maintenance, snow removal, trash
- Gunpowder Homeowner's Ass Community
- Gunpowder Ridge Subdivision
Listing and Financial Details
- Tax Lot 114
- Assessor Parcel Number 1301320858
- $140 Front Foot Fee per year
Ownership History
Purchase Details
Home Financials for this Owner
Home Financials are based on the most recent Mortgage that was taken out on this home.Purchase Details
Home Financials for this Owner
Home Financials are based on the most recent Mortgage that was taken out on this home.Purchase Details
Purchase Details
Purchase Details
Similar Homes in the area
Home Values in the Area
Average Home Value in this Area
Purchase History
| Date | Type | Sale Price | Title Company |
|---|---|---|---|
| Deed | $385,000 | Sage Title Group Llc | |
| Deed | $330,000 | Certified Title Corp | |
| Deed | -- | -- | |
| Deed | $279,900 | -- | |
| Deed | $49,490 | -- |
Mortgage History
| Date | Status | Loan Amount | Loan Type |
|---|---|---|---|
| Open | $67,388 | Credit Line Revolving | |
| Open | $365,750 | New Conventional | |
| Closed | $365,750 | New Conventional | |
| Previous Owner | $324,023 | FHA | |
| Previous Owner | $263,200 | Stand Alone Second | |
| Previous Owner | $261,050 | New Conventional | |
| Previous Owner | $269,625 | New Conventional | |
| Previous Owner | $100,000 | Stand Alone Second | |
| Closed | -- | No Value Available |
Property History
| Date | Event | Price | Change | Sq Ft Price |
|---|---|---|---|---|
| 01/06/2022 01/06/22 | Sold | $385,000 | -3.7% | $166 / Sq Ft |
| 11/18/2021 11/18/21 | Price Changed | $399,999 | -4.8% | $173 / Sq Ft |
| 11/08/2021 11/08/21 | For Sale | $420,000 | +9.1% | $181 / Sq Ft |
| 11/03/2021 11/03/21 | Off Market | $385,000 | -- | -- |
| 01/05/2018 01/05/18 | Sold | $330,000 | -1.5% | $106 / Sq Ft |
| 11/30/2017 11/30/17 | Pending | -- | -- | -- |
| 10/25/2017 10/25/17 | For Sale | $335,000 | +1.5% | $108 / Sq Ft |
| 10/13/2017 10/13/17 | Off Market | $330,000 | -- | -- |
Tax History Compared to Growth
Tax History
| Year | Tax Paid | Tax Assessment Tax Assessment Total Assessment is a certain percentage of the fair market value that is determined by local assessors to be the total taxable value of land and additions on the property. | Land | Improvement |
|---|---|---|---|---|
| 2024 | $4,547 | $417,200 | $98,000 | $319,200 |
| 2023 | $4,374 | $401,333 | $0 | $0 |
| 2022 | $4,201 | $385,467 | $0 | $0 |
| 2021 | $12,387 | $369,600 | $98,000 | $271,600 |
| 2020 | $4,045 | $350,533 | $0 | $0 |
| 2019 | $3,825 | $331,467 | $0 | $0 |
| 2018 | $3,605 | $312,400 | $91,000 | $221,400 |
| 2017 | $3,495 | $312,400 | $0 | $0 |
| 2016 | $140 | $305,600 | $0 | $0 |
| 2015 | $4,114 | $302,200 | $0 | $0 |
| 2014 | $4,114 | $302,200 | $0 | $0 |
Agents Affiliated with this Home
-
Juli Blanton

Seller's Agent in 2022
Juli Blanton
Keller Williams Flagship
(410) 978-0639
1 in this area
117 Total Sales
-
Vincent Ezeaputa

Buyer's Agent in 2022
Vincent Ezeaputa
Long & Foster
(443) 286-8830
1 in this area
2 Total Sales
-
Patrick McCarthy

Seller's Agent in 2018
Patrick McCarthy
RE/MAX
(301) 502-6190
204 Total Sales
-
Kyle McCarthy

Seller Co-Listing Agent in 2018
Kyle McCarthy
RE/MAX
(301) 910-7472
184 Total Sales
-
Christopher Dershak

Buyer's Agent in 2018
Christopher Dershak
Revol Real Estate, LLC
(410) 456-1218
63 Total Sales
Map
Source: Bright MLS
MLS Number: 1001641793
APN: 01-320858
- 321 Powdersby Rd
- 1603 Bulls Ln
- 430 Philadelphia Rd
- 2807 Franklinville Rd
- 1208 Joppa Rd
- 1211 Joppa Rd
- 339 Tumblers Way
- 331 Tumblers Unit 13
- 321 Tumblers Way Unit 8
- 2912 Old Mountain Rd S
- 325 Tumblers Way Unit 10
- 1005 Mariner Rd
- 513 Eckhart Dr
- 1402 Joppa Forest Dr Unit G
- 1402 Joppa Forest Dr Unit M
- 2408 Old Mountain Central Rd
- 8020 Redstone Rd
- 513 Barksdale Rd
- 2507 Mountain Rd
- 8006 Yellowstone Rd

