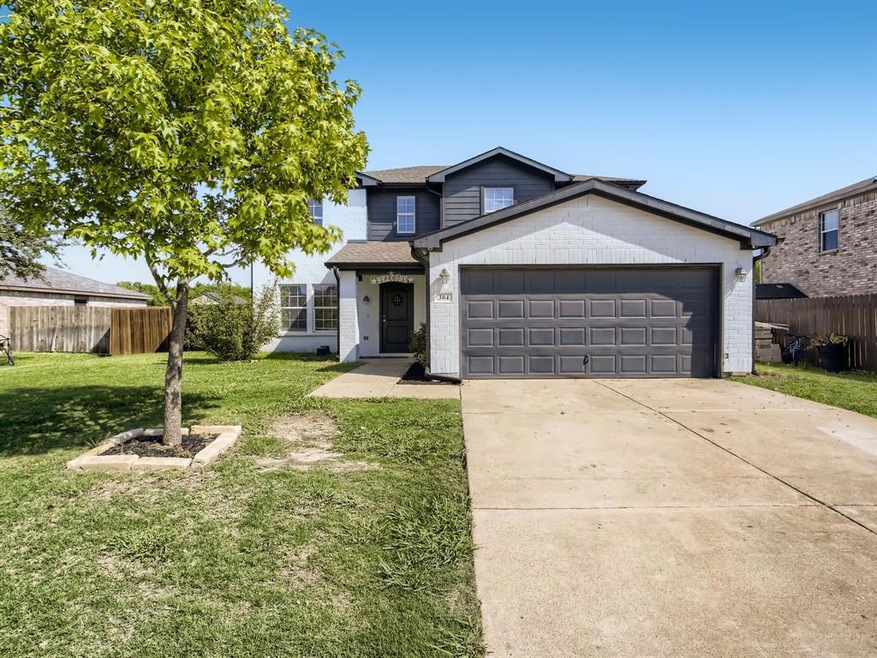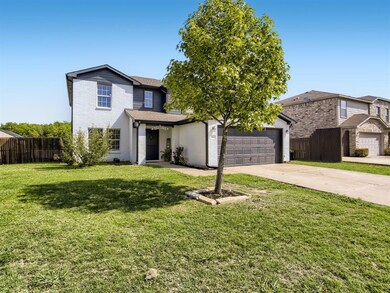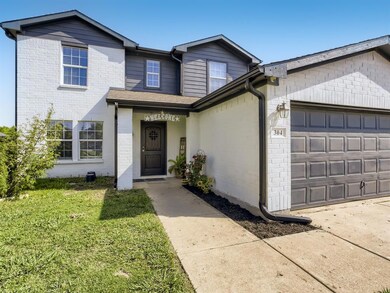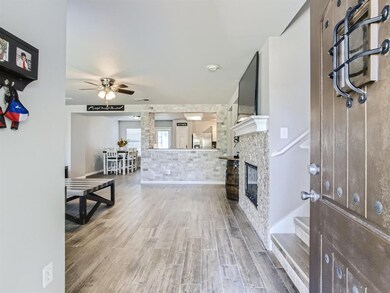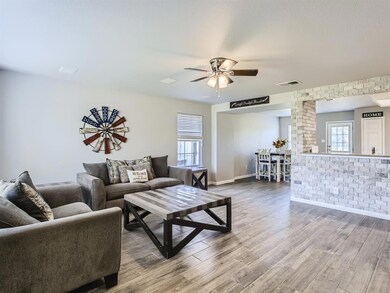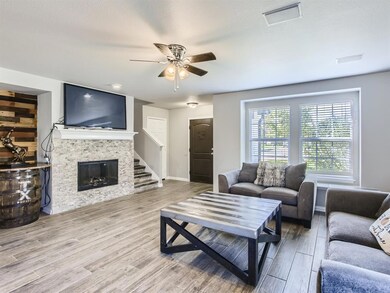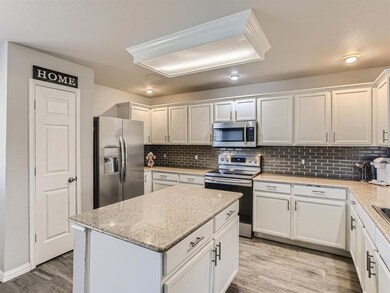
304 Stanford Forney, TX 75126
Highlights
- Traditional Architecture
- Granite Countertops
- 2-Car Garage with one garage door
- Claybon Elementary School Rated A-
- Private Yard
- Eat-In Kitchen
About This Home
As of November 2022MOTIVATED SELLER- Bring all offers! Click the Virtual Tour link to view the 3D walkthrough. The striking exterior of this home makes it a standout on the block! The spacious family room is filled with sunlight and features a gorgeous fireplace as the focal point. Brick accents throughout the home bring great texture to the space. The kitchen boasts a large center island, extensive cabinet space, porcelain tile and it looks out to the family room enhancing the open concept. The primary bedroom is generously sized and features a lovely ensuite bath complete with dual sinks, a soaking tub and separate shower with floor-to-ceiling tile elevating the space. Upstairs is home to 3 more bedrooms and an expansive family room that lends itself to be anything from a fun game room to a home office or exercise space. Situated right down the street from Forney Community Park where there is endless fun to be had and quick access to US-80, you're a quick drive to anything you'd need!
Last Agent to Sell the Property
Saundra Hess
Redfin Corporation License #0692834 Listed on: 09/13/2022
Home Details
Home Type
- Single Family
Est. Annual Taxes
- $7,607
Year Built
- Built in 2006
Lot Details
- 7,449 Sq Ft Lot
- Wood Fence
- Landscaped
- Interior Lot
- Few Trees
- Private Yard
- Large Grassy Backyard
- Back Yard
Parking
- 2-Car Garage with one garage door
- Front Facing Garage
- Driveway
Home Design
- Traditional Architecture
- Brick Exterior Construction
- Slab Foundation
- Composition Roof
- Siding
Interior Spaces
- 2,727 Sq Ft Home
- 2-Story Property
- Built-In Features
- Ceiling Fan
- Decorative Lighting
- Window Treatments
- Family Room with Fireplace
- Tile Flooring
- Laundry in Utility Room
Kitchen
- Eat-In Kitchen
- Electric Range
- <<microwave>>
- Dishwasher
- Kitchen Island
- Granite Countertops
Bedrooms and Bathrooms
- 4 Bedrooms
- Walk-In Closet
- Double Vanity
Outdoor Features
- Rain Gutters
Schools
- Claybon Elementary School
- Warren Middle School
- Forney High School
Utilities
- Central Heating and Cooling System
- High Speed Internet
- Phone Available
- Cable TV Available
Community Details
- Mc Keller Home Place 7 Subdivision
- Laundry Facilities
Listing and Financial Details
- Legal Lot and Block 25 / 18
- Assessor Parcel Number 60941
- $6,594 per year unexempt tax
Ownership History
Purchase Details
Home Financials for this Owner
Home Financials are based on the most recent Mortgage that was taken out on this home.Purchase Details
Home Financials for this Owner
Home Financials are based on the most recent Mortgage that was taken out on this home.Purchase Details
Home Financials for this Owner
Home Financials are based on the most recent Mortgage that was taken out on this home.Similar Homes in Forney, TX
Home Values in the Area
Average Home Value in this Area
Purchase History
| Date | Type | Sale Price | Title Company |
|---|---|---|---|
| Deed | -- | Perch Title Of Texas Llc | |
| Vendors Lien | -- | First American Title Insuran | |
| Vendors Lien | -- | Allegiance Title Company |
Mortgage History
| Date | Status | Loan Amount | Loan Type |
|---|---|---|---|
| Open | $254,925 | New Conventional | |
| Previous Owner | $211,105 | FHA | |
| Previous Owner | $102,392 | Purchase Money Mortgage |
Property History
| Date | Event | Price | Change | Sq Ft Price |
|---|---|---|---|---|
| 11/07/2022 11/07/22 | Sold | -- | -- | -- |
| 10/05/2022 10/05/22 | Pending | -- | -- | -- |
| 09/27/2022 09/27/22 | Price Changed | $339,900 | -2.9% | $125 / Sq Ft |
| 09/26/2022 09/26/22 | Price Changed | $349,900 | -2.8% | $128 / Sq Ft |
| 09/13/2022 09/13/22 | For Sale | $360,000 | +67.4% | $132 / Sq Ft |
| 07/30/2018 07/30/18 | Sold | -- | -- | -- |
| 06/25/2018 06/25/18 | Pending | -- | -- | -- |
| 06/04/2018 06/04/18 | For Sale | $215,000 | +12930.3% | $79 / Sq Ft |
| 05/15/2013 05/15/13 | Sold | -- | -- | -- |
| 04/15/2013 04/15/13 | Pending | -- | -- | -- |
| 03/18/2013 03/18/13 | For Sale | $1,650 | -- | $1 / Sq Ft |
Tax History Compared to Growth
Tax History
| Year | Tax Paid | Tax Assessment Tax Assessment Total Assessment is a certain percentage of the fair market value that is determined by local assessors to be the total taxable value of land and additions on the property. | Land | Improvement |
|---|---|---|---|---|
| 2024 | $7,607 | $360,980 | $70,000 | $290,980 |
| 2023 | $7,026 | $339,900 | $70,000 | $269,900 |
| 2022 | $6,853 | $310,728 | $0 | $0 |
| 2021 | $6,831 | $291,534 | $52,500 | $239,034 |
| 2020 | $6,210 | $256,800 | $52,500 | $204,300 |
| 2019 | $6,691 | $243,330 | $63,000 | $180,330 |
| 2018 | $6,157 | $223,890 | $25,000 | $198,890 |
| 2017 | $6,310 | $227,010 | $25,000 | $202,010 |
| 2016 | $5,674 | $204,130 | $25,000 | $179,130 |
| 2015 | $4,085 | $150,240 | $22,500 | $127,740 |
| 2014 | $4,085 | $143,850 | $0 | $0 |
Agents Affiliated with this Home
-

Seller's Agent in 2022
Saundra Hess
Redfin Corporation
(972) 765-3341
2 in this area
186 Total Sales
-
Lucia Rushton

Buyer's Agent in 2022
Lucia Rushton
eXp Realty LLC
(214) 273-7102
1 in this area
111 Total Sales
-
Julie Greer
J
Seller's Agent in 2018
Julie Greer
Julie Greer Real Estate
(214) 724-8435
1 in this area
54 Total Sales
-
Linh Heverly
L
Buyer's Agent in 2018
Linh Heverly
Coldwell Banker Apex, REALTORS
(214) 476-7740
64 Total Sales
Map
Source: North Texas Real Estate Information Systems (NTREIS)
MLS Number: 20162262
APN: 60941
- 105 Windsor
- 1009 E Buffalo St
- 611 E Main St
- 407 E Church St
- 300 E Pine St
- 102 Marquette St
- 101 Vassar St
- 0 E Aimee St
- 111 Princeton Cir
- 300 Aspenwood Trail
- 401 E Broad St
- 300 Glen Oak Trail
- 1215 Nursery Dr
- 1424 Tarzan Dr
- 1914 Washoe St
- 1209 Nursery Dr
- 2105 Rolling Wild Rd
- 1212 Wainwright Cove
- 1522 Dilley Ln
- 2119 River Pine Rd
