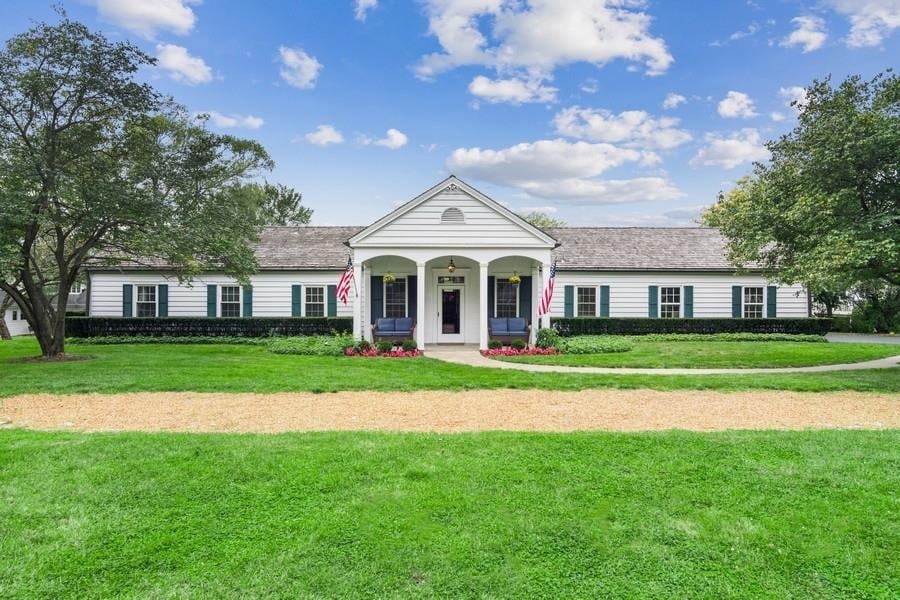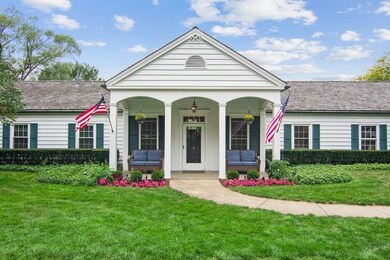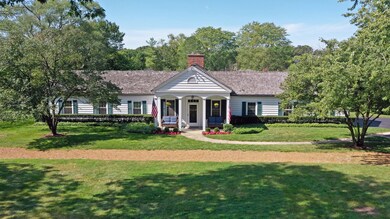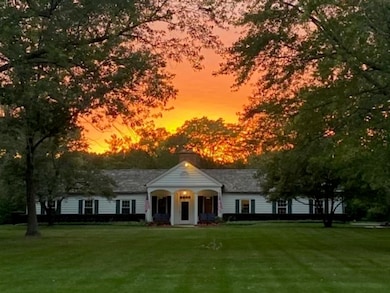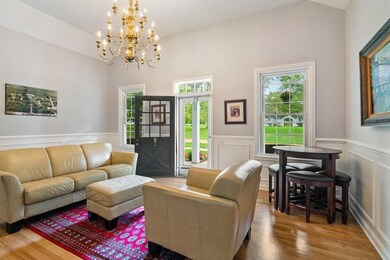
304 Surrey Ln Lake Forest, IL 60045
Lincolnshire Village NeighborhoodEstimated Value: $881,649 - $952,000
Highlights
- Ranch Style House
- Formal Dining Room
- 2 Car Attached Garage
- Laura B. Sprague School Rated A-
- Double Oven
- 2-minute walk to Whytegate Park
About This Home
As of March 2022Sellers have decided not to sell- please do not contact owners.Welcome to the Florsheim Estate! Be a part of the historic "Quad" houses. This one-story home has been meticulously maintained and COMPLETELY UPDATED. Sitting on lush 1/2 acre lot, it provides beautiful views from every floor to ceiling window. Converted from the original stable & kennels of Harold Florsheim's Harham Farms. Graceful, yet unexpected details & spacious light-filled rooms add to the charm of this beautiful home. 4th bedroom was created and is now being used as a den. Numerous built-ins, great top of the line "white kitchen" with high end stainless steel appliances. Kitchen overlooks family room for perfect everyday flow. Separate bedroom wing separated by an outstanding gallery-like hallway. Get very comfortable and relaxed in your own private back yard oasis to include; expansive porch floored w/ reclaimed bricks & accented w/ original working barn doors. VERY LOW TAXES. This is a very special property you will not want to miss! ***LINCOLNSHIRE SCHOOLS ***
Last Agent to Sell the Property
@properties Christie's International Real Estate License #475137981 Listed on: 09/21/2021

Home Details
Home Type
- Single Family
Est. Annual Taxes
- $11,950
Year Built
- Built in 1937
Lot Details
- 0.53 Acre Lot
- Lot Dimensions are 163 x 123
- Irregular Lot
HOA Fees
- $50 Monthly HOA Fees
Parking
- 2 Car Attached Garage
- Driveway
- Parking Space is Owned
Home Design
- Ranch Style House
- Frame Construction
- Shake Roof
- Concrete Perimeter Foundation
Interior Spaces
- 3,000 Sq Ft Home
- Wood Burning Fireplace
- Family Room
- Living Room
- Formal Dining Room
- Unfinished Basement
- Partial Basement
Kitchen
- Double Oven
- Dishwasher
- Trash Compactor
- Disposal
Bedrooms and Bathrooms
- 4 Bedrooms
- 4 Potential Bedrooms
- 3 Full Bathrooms
Laundry
- Dryer
- Washer
Accessible Home Design
- Accessibility Features
- Level Entry For Accessibility
Schools
- Laura B Sprague Elementary School
- Daniel Wright Junior High School
- Adlai E Stevenson High School
Utilities
- Forced Air Heating and Cooling System
- Heating System Uses Natural Gas
- Lake Michigan Water
Community Details
- Association fees include lawn care
Ownership History
Purchase Details
Home Financials for this Owner
Home Financials are based on the most recent Mortgage that was taken out on this home.Purchase Details
Home Financials for this Owner
Home Financials are based on the most recent Mortgage that was taken out on this home.Purchase Details
Home Financials for this Owner
Home Financials are based on the most recent Mortgage that was taken out on this home.Similar Homes in Lake Forest, IL
Home Values in the Area
Average Home Value in this Area
Purchase History
| Date | Buyer | Sale Price | Title Company |
|---|---|---|---|
| Chen Ye | $665,000 | Ct | |
| Petrick Thomas F | $710,000 | Chicago Title Insurance Co | |
| Mcallister Ronald E | $615,000 | -- |
Mortgage History
| Date | Status | Borrower | Loan Amount |
|---|---|---|---|
| Open | Chen Ye | $541,000 | |
| Closed | Chen Ye | $598,500 | |
| Previous Owner | Petrick Thomas F | $417,000 | |
| Previous Owner | Petrick Thomas F | $128,000 | |
| Previous Owner | Petrick Thomas F | $100,000 | |
| Previous Owner | Petrick Thomas F | $470,000 | |
| Previous Owner | Petrick Thomas F | $470,000 | |
| Previous Owner | Mcallister Ronald E | $125,000 | |
| Previous Owner | Mcallister Ronald E | $466,500 | |
| Previous Owner | Mcallister Ronald E | $75,000 | |
| Previous Owner | Mcallister Ronald E | $447,500 |
Property History
| Date | Event | Price | Change | Sq Ft Price |
|---|---|---|---|---|
| 03/10/2022 03/10/22 | Sold | $735,000 | 0.0% | $245 / Sq Ft |
| 03/10/2022 03/10/22 | Pending | -- | -- | -- |
| 03/10/2022 03/10/22 | For Sale | $735,000 | +10.5% | $245 / Sq Ft |
| 07/18/2016 07/18/16 | Sold | $665,000 | -4.9% | $213 / Sq Ft |
| 05/22/2016 05/22/16 | Pending | -- | -- | -- |
| 04/13/2016 04/13/16 | Price Changed | $699,000 | -3.6% | $223 / Sq Ft |
| 03/01/2016 03/01/16 | For Sale | $725,000 | -- | $232 / Sq Ft |
Tax History Compared to Growth
Tax History
| Year | Tax Paid | Tax Assessment Tax Assessment Total Assessment is a certain percentage of the fair market value that is determined by local assessors to be the total taxable value of land and additions on the property. | Land | Improvement |
|---|---|---|---|---|
| 2024 | $17,614 | $214,449 | $79,613 | $134,836 |
| 2023 | $16,204 | $198,381 | $73,648 | $124,733 |
| 2022 | $16,204 | $184,683 | $68,563 | $116,120 |
| 2021 | $15,581 | $182,692 | $67,824 | $114,868 |
| 2020 | $15,195 | $183,315 | $68,055 | $115,260 |
| 2019 | $18,000 | $221,644 | $67,804 | $153,840 |
| 2018 | $18,800 | $237,576 | $73,706 | $163,870 |
| 2017 | $18,532 | $232,031 | $71,986 | $160,045 |
| 2016 | $17,793 | $222,188 | $68,932 | $153,256 |
| 2015 | $17,442 | $207,789 | $64,465 | $143,324 |
| 2014 | $18,462 | $219,813 | $69,236 | $150,577 |
| 2012 | $17,899 | $220,254 | $69,375 | $150,879 |
Agents Affiliated with this Home
-
Roni Nanini

Seller's Agent in 2022
Roni Nanini
@ Properties
(847) 295-0700
1 in this area
78 Total Sales
-
Gloria Matlin

Buyer's Agent in 2022
Gloria Matlin
Compass
(847) 951-4040
2 in this area
148 Total Sales
-
Jane Lee

Seller's Agent in 2016
Jane Lee
RE/MAX
(847) 420-8866
79 in this area
2,335 Total Sales
-

Seller Co-Listing Agent in 2016
Vincent Darmali
RE/MAX Top Performers
-
Yang Wang
Y
Buyer's Agent in 2016
Yang Wang
Keystone Realty Services Inc
(312) 772-0718
1 in this area
45 Total Sales
Map
Source: Midwest Real Estate Data (MRED)
MLS Number: 11344257
APN: 15-14-203-004
- 303 Whytegate Ct
- 23455 N Elm Rd
- 1 Preston Ct
- 7 Preston Ct
- 23410 N Elm Rd
- 213 Northampton Ln
- 5 Stonegate Cir
- 14705 W Mayland Villa Rd
- 6 Robin Hood Ct
- 15 Reliance Ln
- 3 Court of Wilmington
- 29 Oxford Dr
- 106 Brookwood Ln
- 31 Berkshire Ln
- 30 Plymouth Ct
- 4 Story Book Ln
- 57 Cumberland Dr
- 4 Elsinoor Dr
- 20 Westminster Way
- 1613 Wedgewood Dr
- 304 Surrey Ln
- 304A Surrey Ln Unit 1
- 303 Surrey Ln
- 301 Surrey Ln
- 302 Surrey Ln
- 305 Surrey Ln Unit 1
- 303 Carlisle Ln
- 305 Carlisle Ln
- 308 Surrey Ln
- 302 Whytegate Ct
- 301 Carlisle Ln
- 304 Whytegate Ct
- 307 Carlisle Ln
- 307 Surrey Ln
- 306 Whytegate Ct
- 200 Riverwoods Rd
- 309 Carlisle Ln
- 308 Whytegate Ct
- 306 Carlisle Ln
- 310 Surrey Ln
