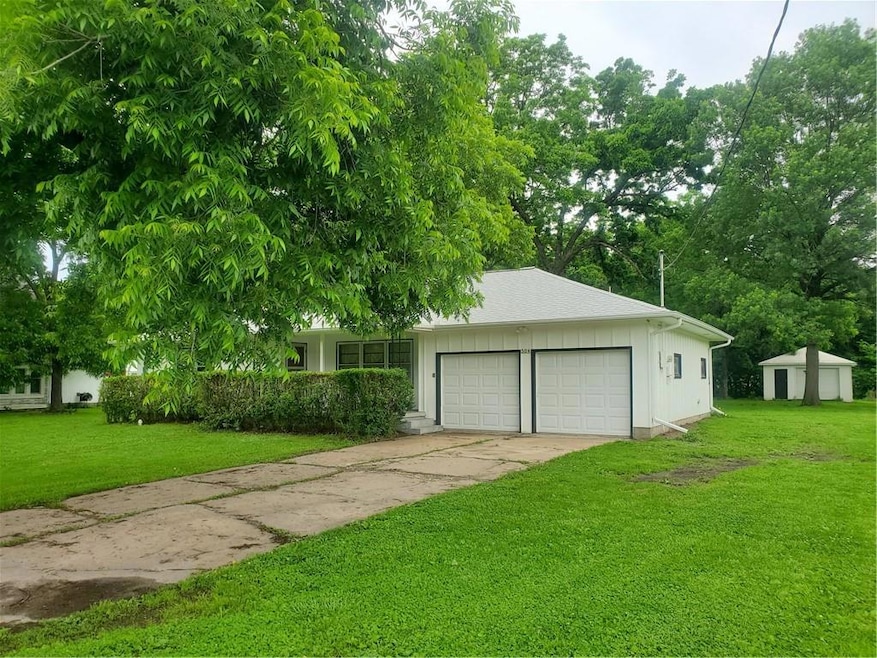
304 Swan St Lacygne, KS 66040
Estimated payment $1,229/month
Highlights
- Ranch Style House
- No HOA
- 2 Car Garage
- Wood Flooring
- Formal Dining Room
- Eat-In Kitchen
About This Home
Classic freshly painted home with Great shade trees Harwood floors Great location covered porch deep lot
All Plumbing replace with PEX and PVC drains Ungraded 200 amp Panel service 12 inches blown fiberglass insulation in attic
Efficient Gas Furnace with 5 year old AC Turn Key ready for You
Listing Agent
Platinum Realty LLC Brokerage Phone: 913-259-0242 License #SP00217764 Listed on: 06/19/2025
Home Details
Home Type
- Single Family
Est. Annual Taxes
- $1,270
Year Built
- Built in 1950
Lot Details
- 0.55 Acre Lot
- South Facing Home
- Paved or Partially Paved Lot
Parking
- 2 Car Garage
- Front Facing Garage
- Off-Street Parking
Home Design
- Ranch Style House
- Traditional Architecture
- Frame Construction
- Composition Roof
Interior Spaces
- 1,270 Sq Ft Home
- Ceiling Fan
- Living Room
- Formal Dining Room
- Utility Room
- Crawl Space
Kitchen
- Eat-In Kitchen
- Built-In Electric Oven
Flooring
- Wood
- Ceramic Tile
Bedrooms and Bathrooms
- 2 Bedrooms
- 1 Full Bathroom
Laundry
- Laundry Room
- Dryer Hookup
Home Security
- Storm Windows
- Storm Doors
Schools
- Lacygne Elementary School
- Prairie View High School
Utilities
- Central Air
- Heating System Uses Natural Gas
- Satellite Dish
Listing and Financial Details
- Exclusions: Detached Garage
- Assessor Parcel Number 0283303002011000
- $0 special tax assessment
Community Details
Overview
- No Home Owners Association
- Linn County Subdivision
Security
- Building Fire Alarm
Map
Home Values in the Area
Average Home Value in this Area
Tax History
| Year | Tax Paid | Tax Assessment Tax Assessment Total Assessment is a certain percentage of the fair market value that is determined by local assessors to be the total taxable value of land and additions on the property. | Land | Improvement |
|---|---|---|---|---|
| 2024 | $1,237 | $12,363 | $621 | $11,742 |
| 2023 | -- | $7,578 | $607 | $6,971 |
| 2022 | -- | $7,378 | $653 | $6,725 |
| 2021 | -- | $4,779 | $653 | $4,126 |
| 2020 | -- | -- | $653 | $4,126 |
| 2019 | -- | -- | $653 | $4,126 |
| 2018 | -- | -- | $653 | $3,899 |
| 2017 | -- | -- | $653 | $3,562 |
| 2016 | -- | -- | $653 | $3,399 |
| 2015 | -- | -- | $620 | $3,433 |
| 2014 | -- | -- | $1,826 | $2,226 |
Property History
| Date | Event | Price | Change | Sq Ft Price |
|---|---|---|---|---|
| 08/04/2025 08/04/25 | Price Changed | $205,000 | -2.4% | $161 / Sq Ft |
| 06/19/2025 06/19/25 | For Sale | $210,000 | -- | $165 / Sq Ft |
Purchase History
| Date | Type | Sale Price | Title Company |
|---|---|---|---|
| Warranty Deed | $26,000 | -- | |
| Deed | -- | -- |
Similar Homes in Lacygne, KS
Source: Heartland MLS
MLS Number: 2557820
APN: 0283303002011000
- 601 E Swan St
- 707 N 4th St
- 620 N 8th St
- 22001 Kansas 152
- 712 E Market St
- 708 E Grand Ave
- 811 E Vine St
- 169 Linn Valley Blvd
- 24441 Querry Rd
- 33 Ridgewood Cir
- 22 Sunset Cir
- 317 Linn Vlley Dr
- 21 Coleman Dr
- 134 & 138 Spruce Dr
- 17 Wright Ct
- 37 Lakeview Ln
- 6 Misty Ln
- 78 Crestwood Cir
- 2 & 6 Crestwood Cir
- 22 Rock Ln






