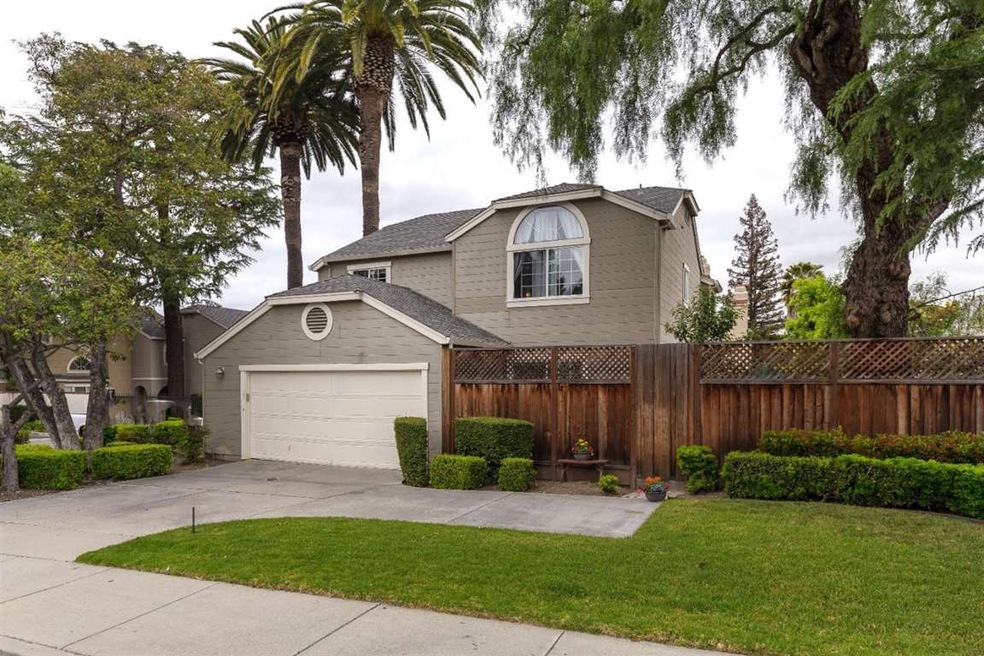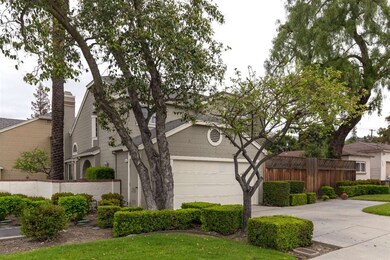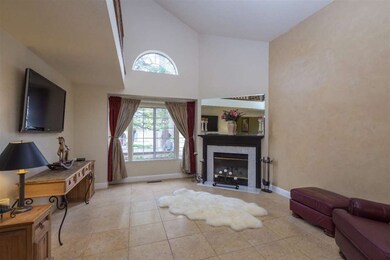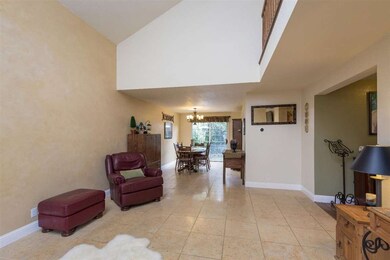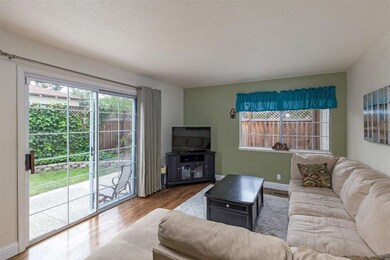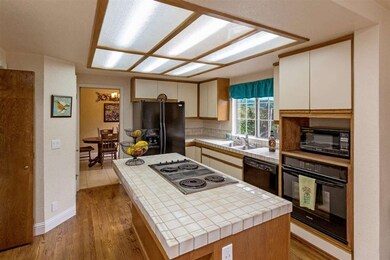
304 Titleist Ct San Jose, CA 95127
East Foothills NeighborhoodEstimated Value: $938,000 - $1,356,000
Highlights
- Mountain View
- Vaulted Ceiling
- Formal Dining Room
- Contemporary Architecture
- Marble Flooring
- Balcony
About This Home
As of July 2018Great opportunity to own this rare beautiful townhome nestled in the Alum Rock foothills located within walking distance to the prestigious SJ County Club & historic Alum Rock Park. This lovely private end unit was the original model home and sits outside the security gate for easy family & friend parking! Convenient option to drive up to your spacious 2 car garage or use the gated entrance.This beautifully appointed home shows pride of ownership. Many accents! Enjoy soaring vaulted ceilings.This stunning home boasts many wonderful features such as natural light, formal dining room, separate family & living room. 2 sliding doors lead to your private patio & beautifully landscaped garden retreat. Huge bedrooms and baths. Ample size kitchen with island, gleaming hardwood and laminate floors, dual pane windows, Nest, AC, & newer roof. Washer/dryer & fridge included. Low HOA in this intimate 16 unit complex. 5 min. to Bart and Light Rail, freeways & stores. Welcome home!
Last Agent to Sell the Property
Sandy Albanese
Compass License #01919291 Listed on: 05/17/2018

Townhouse Details
Home Type
- Townhome
Est. Annual Taxes
- $13,460
Year Built
- Built in 1988
Lot Details
- 2,731 Sq Ft Lot
- Security Fence
- Wood Fence
- Sprinklers on Timer
- Back Yard
Parking
- 2 Car Garage
- Garage Door Opener
- Guest Parking
Property Views
- Mountain
- Neighborhood
Home Design
- Contemporary Architecture
- Pillar, Post or Pier Foundation
- Slab Foundation
- Composition Roof
- Stucco
Interior Spaces
- 2,106 Sq Ft Home
- 2-Story Property
- Vaulted Ceiling
- Wood Burning Fireplace
- Double Pane Windows
- Separate Family Room
- Formal Dining Room
- Crawl Space
- Security Gate
Kitchen
- Built-In Self-Cleaning Oven
- Electric Cooktop
- Microwave
- Ice Maker
- Dishwasher
- Kitchen Island
- Tile Countertops
- Disposal
Flooring
- Wood
- Laminate
- Marble
- Vinyl
Bedrooms and Bathrooms
- 3 Bedrooms
- Walk-In Closet
- Low Flow Toliet
- Bathtub with Shower
- Walk-in Shower
Laundry
- Laundry in unit
- Washer and Dryer
Utilities
- Forced Air Heating and Cooling System
- Thermostat
- 220 Volts
- Sewer Within 50 Feet
- Satellite Dish
Additional Features
- Energy-Efficient Insulation
- Balcony
Listing and Financial Details
- Assessor Parcel Number 599-59-001
Community Details
Overview
- Property has a Home Owners Association
- Association fees include common area electricity, fencing, insurance - common area, maintenance - common area, maintenance - exterior, roof
- 16 Units
- Twin Palms Homeowners Assoc. Association
Security
- Controlled Access
Ownership History
Purchase Details
Home Financials for this Owner
Home Financials are based on the most recent Mortgage that was taken out on this home.Purchase Details
Home Financials for this Owner
Home Financials are based on the most recent Mortgage that was taken out on this home.Purchase Details
Home Financials for this Owner
Home Financials are based on the most recent Mortgage that was taken out on this home.Purchase Details
Home Financials for this Owner
Home Financials are based on the most recent Mortgage that was taken out on this home.Purchase Details
Home Financials for this Owner
Home Financials are based on the most recent Mortgage that was taken out on this home.Purchase Details
Home Financials for this Owner
Home Financials are based on the most recent Mortgage that was taken out on this home.Purchase Details
Purchase Details
Home Financials for this Owner
Home Financials are based on the most recent Mortgage that was taken out on this home.Purchase Details
Home Financials for this Owner
Home Financials are based on the most recent Mortgage that was taken out on this home.Purchase Details
Home Financials for this Owner
Home Financials are based on the most recent Mortgage that was taken out on this home.Purchase Details
Home Financials for this Owner
Home Financials are based on the most recent Mortgage that was taken out on this home.Purchase Details
Home Financials for this Owner
Home Financials are based on the most recent Mortgage that was taken out on this home.Purchase Details
Purchase Details
Home Financials for this Owner
Home Financials are based on the most recent Mortgage that was taken out on this home.Similar Homes in San Jose, CA
Home Values in the Area
Average Home Value in this Area
Purchase History
| Date | Buyer | Sale Price | Title Company |
|---|---|---|---|
| Pourroy Ashley A | -- | Ticor Title Company Of Ca | |
| Pourroy Ashley A | -- | Ticor Title Company Of Ca | |
| Pourroy Ashley A | $838,000 | Stewart Title Of California | |
| Pourroy Diane M | -- | Stewart Title Of California | |
| Arthur Gerri A | -- | None Available | |
| Arthur Gerri A | -- | None Available | |
| Navarro Gerri | -- | Tsi Title Company Spl | |
| Arthur Gerri A | -- | Tsi Title Company Spl | |
| Navarro Gerri | -- | None Available | |
| Navarro Gerri | $556,000 | Chicago Title Company | |
| Navarro Gerri | -- | Chicago Title Company | |
| Deutsche Bank National Trust Co | $556,606 | None Available | |
| Confiado Katherine | $642,000 | Alliance Title Company | |
| Watts Forrest E | -- | -- | |
| Watts Forrest E | -- | -- | |
| Barnes Joyce | $335,000 | Chicago Title Co |
Mortgage History
| Date | Status | Borrower | Loan Amount |
|---|---|---|---|
| Open | Pourroy Ashley A | $542,819 | |
| Closed | Pourroy Diane M | $586,600 | |
| Previous Owner | Arthur Gerri A | $551,000 | |
| Previous Owner | Arthur Gerri A | $482,370 | |
| Previous Owner | Navarro Gerri | $55,000 | |
| Previous Owner | Navarro Gerri | $444,800 | |
| Previous Owner | Navarro Gerri | $55,000 | |
| Previous Owner | Confiado Katherine | $128,400 | |
| Previous Owner | Confiado Katherine | $513,600 | |
| Previous Owner | Watts Forrest E | $246,400 | |
| Previous Owner | Watts Forrest E | $255,000 | |
| Previous Owner | Barnes Joyce | $268,000 |
Property History
| Date | Event | Price | Change | Sq Ft Price |
|---|---|---|---|---|
| 07/10/2018 07/10/18 | Sold | $838,000 | -2.0% | $398 / Sq Ft |
| 06/07/2018 06/07/18 | Pending | -- | -- | -- |
| 05/31/2018 05/31/18 | Price Changed | $855,000 | -3.4% | $406 / Sq Ft |
| 05/17/2018 05/17/18 | For Sale | $885,000 | -- | $420 / Sq Ft |
Tax History Compared to Growth
Tax History
| Year | Tax Paid | Tax Assessment Tax Assessment Total Assessment is a certain percentage of the fair market value that is determined by local assessors to be the total taxable value of land and additions on the property. | Land | Improvement |
|---|---|---|---|---|
| 2024 | $13,460 | $916,472 | $458,236 | $458,236 |
| 2023 | $13,220 | $898,502 | $449,251 | $449,251 |
| 2022 | $12,968 | $880,886 | $440,443 | $440,443 |
| 2021 | $12,180 | $835,000 | $417,500 | $417,500 |
| 2020 | $12,337 | $854,760 | $427,380 | $427,380 |
| 2019 | $12,011 | $838,000 | $419,000 | $419,000 |
| 2018 | $9,472 | $641,842 | $320,921 | $320,921 |
| 2017 | $9,515 | $629,258 | $314,629 | $314,629 |
| 2016 | $8,975 | $616,920 | $308,460 | $308,460 |
| 2015 | $8,977 | $607,654 | $303,827 | $303,827 |
| 2014 | $8,429 | $595,752 | $297,876 | $297,876 |
Agents Affiliated with this Home
-

Seller's Agent in 2018
Sandy Albanese
Compass
(408) 802-6104
5 in this area
77 Total Sales
-
Patrick Keulen

Buyer's Agent in 2018
Patrick Keulen
Keulen Realty
(408) 406-1995
1 Total Sale
Map
Source: MLSListings
MLS Number: ML81706030
APN: 599-59-001
- 136 Gordon Ave
- 550 Toyon Ave Unit 4
- 552 Toyon Ave Unit 11
- 326 La Pala Dr
- 0 Gordon Blvd Unit FR25034343
- 0 Gordon Blvd Unit 625465
- 0 Gordon Blvd Unit 231524
- 0 Gordon Blvd Unit SR23111317
- 3756 Versailles Ct
- 0000 Altadena Ln
- 10970 Ridgeview Ave
- 0 Mt Hamilton Unit ML81974977
- 11260 Canyon Dr
- 11954 Flagler St
- 14830 Corralitos Ln
- 3443 Holly Dr
- 3375 Holly Dr
- 3327 Golf Dr
- 3332 Pepper Tree Ln
- 3494 San Pablo Ave
- 304 Titleist Ct
- 312 Titleist Ct
- 320 Titleist Ct
- 5307 Mckee Rd
- 328 Titleist Ct
- 315 Valley View Ave
- 311 Titleist Ct
- 303 Titleist Ct
- 319 Titleist Ct
- 336 Titleist Ct
- 327 Titleist Ct
- 321 Valley View Ave
- 344 Titleist Ct
- 335 Titleist Ct
- 298 Mountain View Ave
- 5302 Mckee Rd
- 352 Titleist Ct
- 343 Titleist Ct
- 299 Valley View Ave
- 327 Valley View Ave
