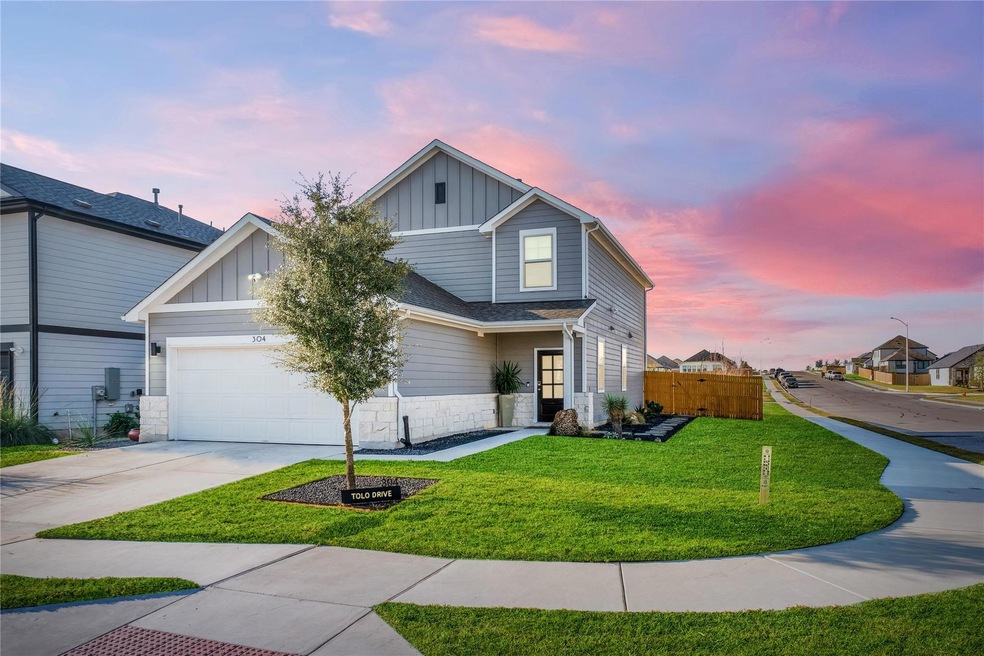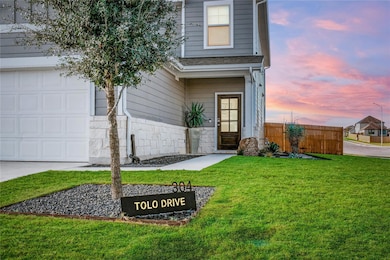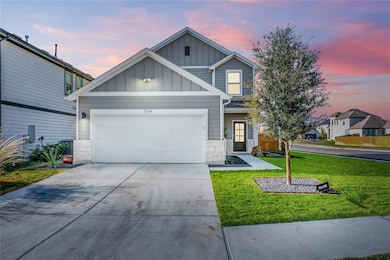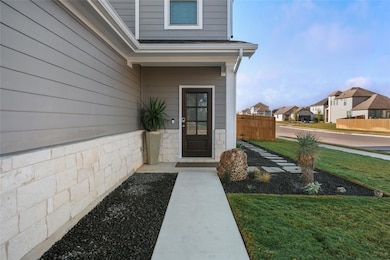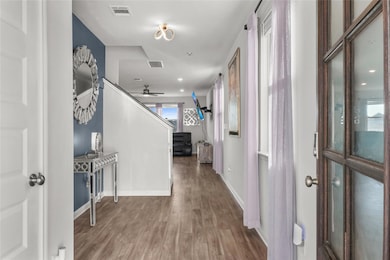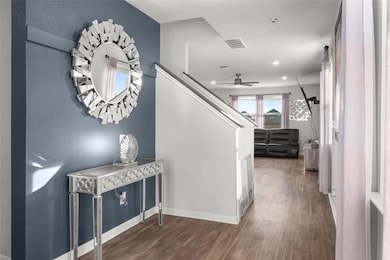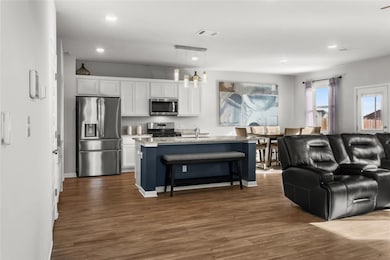Estimated payment $2,984/month
Highlights
- View of Trees or Woods
- Stone Countertops
- Sport Court
- Open Floorplan
- Community Pool
- Stainless Steel Appliances
About This Home
Discover modern comfort and style at 304 Tolo Dr, Elgin, TX 78621, a meticulously kept and truly loved single-family home in desirable Bastrop County. Built in 2023, this residence offers exceptional curb appeal thanks to its professionally landscaped exterior, setting the tone for the quality you’ll find throughout the property. This is an outstanding place to call home.
Step inside to a stunning chef-inspired kitchen, anchored by a spacious island ideal for meal prep, casual dining, or entertaining guests. Sleek stone countertops, elegant shaker cabinets, and a convenient kitchen bar create a warm, inviting space where cooking becomes a pleasure and gathering feels natural.
Retreat to the spa-style bathroom, featuring a tiled walk-in shower and double vanity, designed to promote comfort, relaxation, and rejuvenation. A dedicated laundry room adds to the home’s practical convenience.
The fenced backyard and patio extend your living space outdoors—perfect for hosting, grilling, or simply unwinding in privacy. Enjoy access to the refreshing community pool, ideal for warm Texas days.
With four bedrooms, three bathrooms, and a two-car garage, this meticulously maintained home provides generous space for comfortable living. Nestled in a peaceful residential neighborhood, it offers a quiet retreat while remaining close to local conveniences. Move-in ready, beautifully cared for, and rich in curb appeal—this home is prepared to welcome its next owner.
Listing Agent
NB Elite Realty Brokerage Phone: (844) 444-6237 License #0769643 Listed on: 11/18/2025

Home Details
Home Type
- Single Family
Est. Annual Taxes
- $10,527
Year Built
- Built in 2023
Lot Details
- 6,055 Sq Ft Lot
- Southwest Facing Home
- Gated Home
- Wood Fence
- Landscaped
- Native Plants
- Rain Sensor Irrigation System
- Dense Growth Of Small Trees
- Back Yard Fenced and Front Yard
HOA Fees
- $52 Monthly HOA Fees
Parking
- 2 Car Attached Garage
- Front Facing Garage
- Garage Door Opener
- Driveway
Property Views
- Woods
- Park or Greenbelt
Home Design
- Slab Foundation
- Frame Construction
- Blown-In Insulation
- Composition Roof
- Masonry Siding
- Stone Siding
- HardiePlank Type
- Radiant Barrier
Interior Spaces
- 2,452 Sq Ft Home
- 2-Story Property
- Open Floorplan
- Wired For Data
- Ceiling Fan
- Recessed Lighting
- Double Pane Windows
- Vinyl Clad Windows
- Window Screens
- Storage
- Laundry Room
- Attic or Crawl Hatchway Insulated
Kitchen
- Breakfast Bar
- Free-Standing Gas Oven
- Self-Cleaning Oven
- Gas Cooktop
- Microwave
- Dishwasher
- Stainless Steel Appliances
- Kitchen Island
- Stone Countertops
- Disposal
Flooring
- Carpet
- Tile
Bedrooms and Bathrooms
- 4 Bedrooms | 1 Main Level Bedroom
- Walk-In Closet
- 3 Full Bathrooms
- Low Flow Plumbing Fixtures
Home Security
- Prewired Security
- Smart Home
- Smart Thermostat
- Carbon Monoxide Detectors
- Fire and Smoke Detector
Outdoor Features
- Patio
- Rain Gutters
Schools
- Elgin Elementary And Middle School
- Elgin High School
Utilities
- Central Heating and Cooling System
- Radiant Ceiling
- Vented Exhaust Fan
- Underground Utilities
- High Speed Internet
- Phone Available
Additional Features
- Sustainability products and practices used to construct the property include see remarks
- Suburban Location
Listing and Financial Details
- Assessor Parcel Number 8729679
- Tax Block H
Community Details
Overview
- Association fees include common area maintenance, ground maintenance
- Neighborhood Management Association
- Built by Century Communities
- Trinity Ranch Ph 1 Sec 2 Subdivision
Amenities
- Common Area
- Community Mailbox
Recreation
- Sport Court
- Community Playground
- Community Pool
Map
Home Values in the Area
Average Home Value in this Area
Property History
| Date | Event | Price | List to Sale | Price per Sq Ft | Prior Sale |
|---|---|---|---|---|---|
| 11/18/2025 11/18/25 | For Sale | $389,900 | +5.6% | $159 / Sq Ft | |
| 12/13/2023 12/13/23 | Sold | -- | -- | -- | View Prior Sale |
| 10/01/2023 10/01/23 | Pending | -- | -- | -- | |
| 09/29/2023 09/29/23 | For Sale | $369,090 | -- | $154 / Sq Ft |
Source: Unlock MLS (Austin Board of REALTORS®)
MLS Number: 1152200
APN: R8729679
- 310 Tolo Dr
- 12201 Token Trail
- 12324 Token Trail
- 144 Gullivers Dr
- 137 Appleberry Ln
- 12008 Roving Pass
- 122 Checkers Cove
- 17509 Albert Voelker Rd
- 17715 Albert Voelker Rd
- 12612 Wayne Spur Ln
- 12701 Waynespur Ln
- 17921 Basketflower Bend
- 17609 Soapberry Cove
- 13021 Maidenhair Trail
- Napali Plan at Elm Creek - Coastline Collection
- Portofino Plan at Elm Creek - Coastline Collection
- Bora Plan at Elm Creek - Coastline Collection
- Canon Plan at Elm Creek - Coastline Collection
- Navarre Plan at Elm Creek - Coastline Collection
- 18153 Basketflower Bend
- 12720 Waynespur Ln
- 13000 Maidenhair Trail
- 13120 Soap Winecup Mallow Tr
- 13020 Date Palm Trail
- 13033 Jelly Palm Trail
- 13601 Mussel Run
- 13801 Mussel Run
- 14007 Tordillo Dr
- 18305 Rock Sage Cove
- 18448 Sun Haven Cove Unit House
- 18436 Weatherby Ln
- 535 Upper Elgin River Rd
- 101 Bandara Woods Blvd
- 204 Tillage Rd
- 109 Comal Cove
- 18413 Quiet Range Dr
- 14001 Prasky Trail
- 20713 Alcala Terrace
- 13713 Howser Trace
- 18713 Quiet Range Dr
