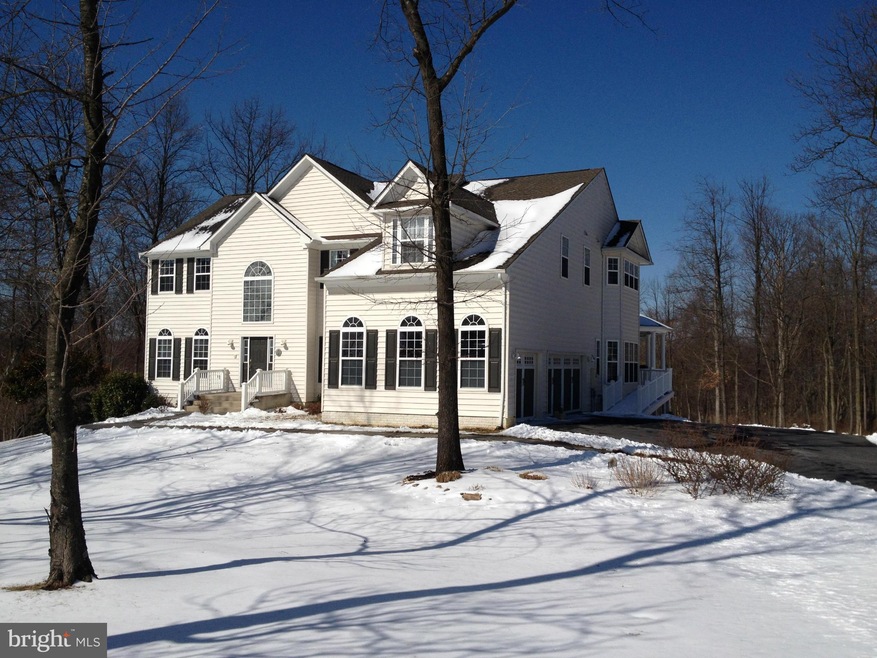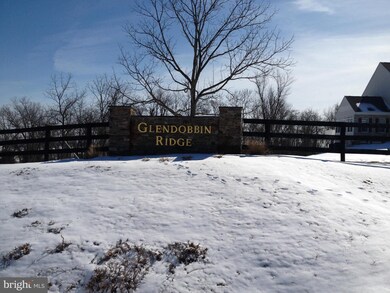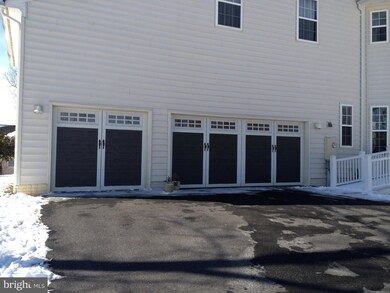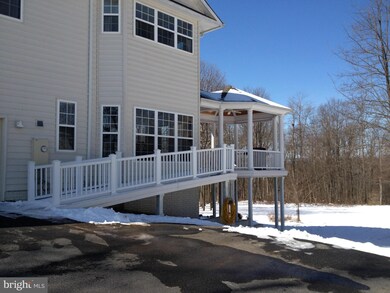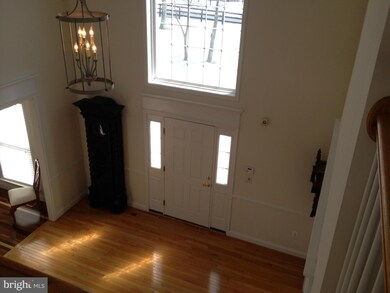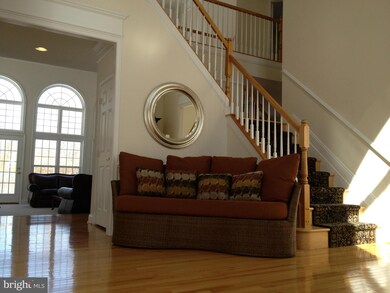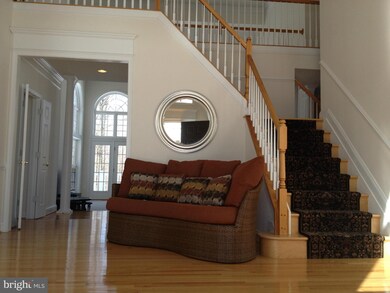
304 Union View Ln Winchester, VA 22603
Highlights
- Gourmet Kitchen
- Open Floorplan
- Pasture Views
- 2.91 Acre Lot
- Curved or Spiral Staircase
- Colonial Architecture
About This Home
As of October 2019"ONE OF A KIND ESTATE" Located in WELL SOUGHT OUT, "GLENDOBBIN RIDGE" Boast's of OWNERSHIP PRIDE! MOVE IN CONDITON !" IMPRESSIVE" GRAND 2 Story FOYER ! FULL UPGRADED TRIM & LIGHT PACKAGE! GLEAMING HARDWOODS & upgrades GALORE! 2MASTER SUITES & MAIN level Guest RM! CHEF'S gourmet kitchen w/ island, kitchen bar, SS app, BUTLER PANTRY! GAZEBO w/ TREX DECK to enjoy OUTDOOR ENTERTAINING! 2 MUCH MORE
Last Agent to Sell the Property
Realty ONE Group Old Towne License #0225062610 Listed on: 03/05/2014

Home Details
Home Type
- Single Family
Est. Annual Taxes
- $2,761
Year Built
- Built in 2005
Lot Details
- 2.91 Acre Lot
- Cul-De-Sac
- Private Lot
- Cleared Lot
- Partially Wooded Lot
- Backs to Trees or Woods
- Property is in very good condition
- Property is zoned RA
Parking
- 3 Car Attached Garage
- Garage Door Opener
Property Views
- Pasture
- Mountain
Home Design
- Colonial Architecture
- Vinyl Siding
Interior Spaces
- Property has 3 Levels
- Open Floorplan
- Curved or Spiral Staircase
- Dual Staircase
- Built-In Features
- Crown Molding
- Fireplace With Glass Doors
- Fireplace Mantel
- Gas Fireplace
- Window Treatments
- Dining Area
- Wood Flooring
- Home Security System
Kitchen
- Gourmet Kitchen
- Breakfast Area or Nook
- Butlers Pantry
- Kitchen Island
Bedrooms and Bathrooms
- 4 Bedrooms
- En-Suite Bathroom
- 4.5 Bathrooms
Partially Finished Basement
- Heated Basement
- Walk-Out Basement
- Basement Fills Entire Space Under The House
- Connecting Stairway
- Rear Basement Entry
- Shelving
- Space For Rooms
- Basement Windows
Outdoor Features
- Deck
- Gazebo
- Wrap Around Porch
Utilities
- Forced Air Heating and Cooling System
- Cooling System Utilizes Bottled Gas
- Well
- Bottled Gas Water Heater
- Septic Tank
Community Details
- No Home Owners Association
- Glendobbin Ridge Subdivision
Listing and Financial Details
- Tax Lot 12
- Assessor Parcel Number 41256
Ownership History
Purchase Details
Home Financials for this Owner
Home Financials are based on the most recent Mortgage that was taken out on this home.Purchase Details
Home Financials for this Owner
Home Financials are based on the most recent Mortgage that was taken out on this home.Similar Homes in Winchester, VA
Home Values in the Area
Average Home Value in this Area
Purchase History
| Date | Type | Sale Price | Title Company |
|---|---|---|---|
| Warranty Deed | $470,000 | -- | |
| Warranty Deed | $180,000 | -- |
Mortgage History
| Date | Status | Loan Amount | Loan Type |
|---|---|---|---|
| Open | $482,500 | New Conventional | |
| Closed | $54,000 | Stand Alone Second | |
| Closed | $370,000 | New Conventional | |
| Previous Owner | $329,000 | New Conventional | |
| Previous Owner | $359,500 | New Conventional | |
| Previous Owner | $525,000 | Construction |
Property History
| Date | Event | Price | Change | Sq Ft Price |
|---|---|---|---|---|
| 10/21/2019 10/21/19 | Sold | $609,500 | +1.6% | $127 / Sq Ft |
| 09/19/2019 09/19/19 | Pending | -- | -- | -- |
| 09/06/2019 09/06/19 | Price Changed | $599,900 | -2.4% | $125 / Sq Ft |
| 08/22/2019 08/22/19 | Price Changed | $614,900 | -1.6% | $128 / Sq Ft |
| 08/03/2019 08/03/19 | Price Changed | $624,900 | -0.8% | $130 / Sq Ft |
| 07/19/2019 07/19/19 | For Sale | $629,900 | +20.0% | $131 / Sq Ft |
| 06/19/2014 06/19/14 | Sold | $525,000 | -1.9% | $109 / Sq Ft |
| 05/15/2014 05/15/14 | Pending | -- | -- | -- |
| 05/08/2014 05/08/14 | Price Changed | $535,000 | -0.7% | $112 / Sq Ft |
| 04/11/2014 04/11/14 | Price Changed | $539,000 | -1.8% | $112 / Sq Ft |
| 03/21/2014 03/21/14 | Price Changed | $549,000 | -1.8% | $114 / Sq Ft |
| 03/05/2014 03/05/14 | For Sale | $559,000 | +18.9% | $117 / Sq Ft |
| 02/28/2012 02/28/12 | Sold | $470,000 | -4.1% | $94 / Sq Ft |
| 12/13/2011 12/13/11 | Pending | -- | -- | -- |
| 10/25/2011 10/25/11 | For Sale | $489,900 | -- | $98 / Sq Ft |
Tax History Compared to Growth
Tax History
| Year | Tax Paid | Tax Assessment Tax Assessment Total Assessment is a certain percentage of the fair market value that is determined by local assessors to be the total taxable value of land and additions on the property. | Land | Improvement |
|---|---|---|---|---|
| 2025 | $4,357 | $907,700 | $130,200 | $777,500 |
| 2024 | $1,960 | $768,500 | $111,700 | $656,800 |
| 2023 | $3,919 | $768,500 | $111,700 | $656,800 |
| 2022 | $3,830 | $627,800 | $105,700 | $522,100 |
| 2021 | $3,830 | $627,800 | $105,700 | $522,100 |
| 2020 | $3,502 | $574,100 | $105,700 | $468,400 |
| 2019 | $3,502 | $574,100 | $105,700 | $468,400 |
| 2018 | $3,318 | $543,900 | $105,900 | $438,000 |
| 2017 | $3,263 | $543,900 | $105,900 | $438,000 |
| 2016 | $3,038 | $506,300 | $93,300 | $413,000 |
| 2015 | $2,835 | $506,300 | $93,300 | $413,000 |
| 2014 | $1,333 | $472,000 | $93,300 | $378,700 |
Agents Affiliated with this Home
-
Zarif Sahin

Seller's Agent in 2019
Zarif Sahin
Coldwell Banker (NRT-Southeast-MidAtlantic)
(571) 278-1894
37 Total Sales
-
Linda Wheeler

Buyer's Agent in 2019
Linda Wheeler
KW United
(703) 475-5347
63 Total Sales
-
Jeannie Thomson

Seller's Agent in 2014
Jeannie Thomson
Realty ONE Group Old Towne
(540) 664-2232
13 in this area
19 Total Sales
-
Joyce Dirting

Buyer's Agent in 2014
Joyce Dirting
ERA Oakcrest Realty, Inc.
(540) 539-1369
11 in this area
21 Total Sales
-
Dallas Croft

Seller's Agent in 2012
Dallas Croft
Samson Properties
(540) 974-6633
72 in this area
105 Total Sales
-
Lilly Triplett

Buyer's Agent in 2012
Lilly Triplett
Colony Realty
(540) 303-1412
36 in this area
84 Total Sales
Map
Source: Bright MLS
MLS Number: 1002866950
APN: 4320-12
- 247 Mcguire Rd
- 731 Apple Pie Ridge Rd
- 360 Clearview Dr
- 105 Salvo Cir
- 292 Fortress Dr
- 153 Welltown Rd
- 102 Caliber Ct
- 148 Amoco Ln
- Lot 84 Purcell Ln
- 0 Amoco Unit VAFV2010648
- 0 Market St Unit VAFV2004914
- 154 Ashton Dr
- 159 Ashton Dr
- 0 N Frederick Pike Unit VAWI2007698
- 0 N Frederick Pike Unit VAFV2024246
- 1667 N Frederick Pike
- 1005 Pennsylvania Ave
- 792 Fox Dr
- 441 Fair Ln
- 903 N Loudoun St
