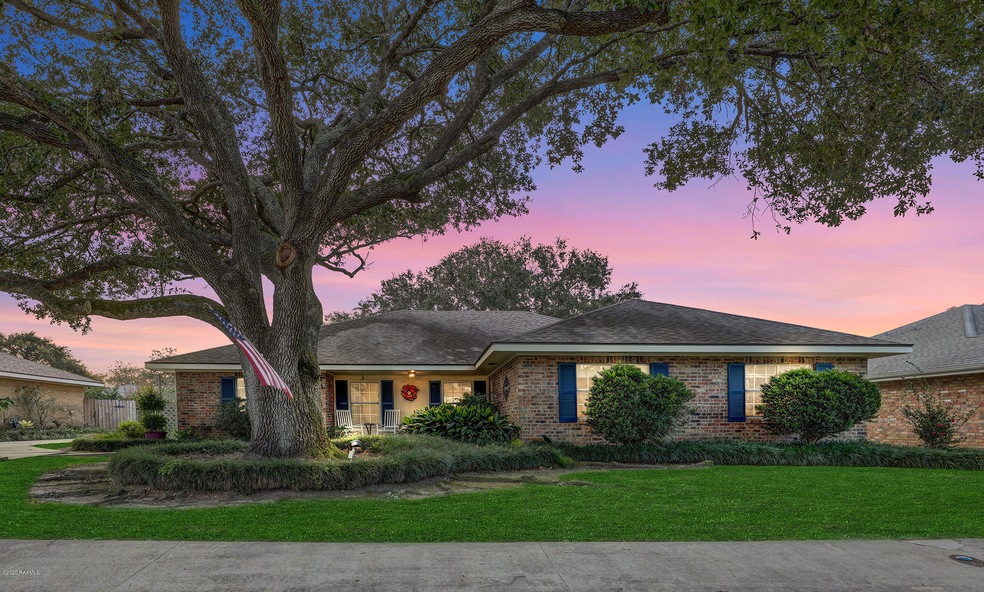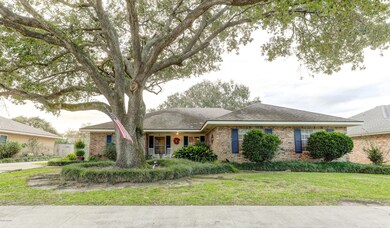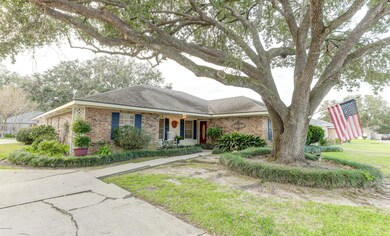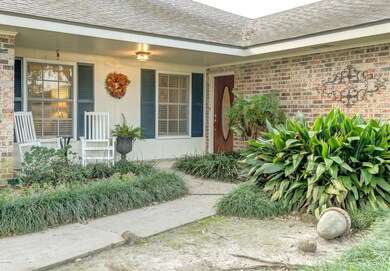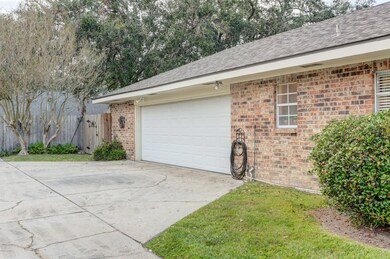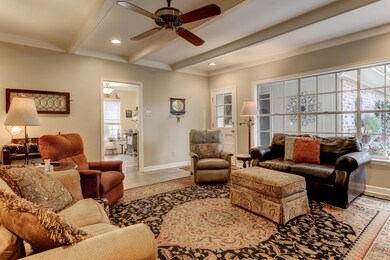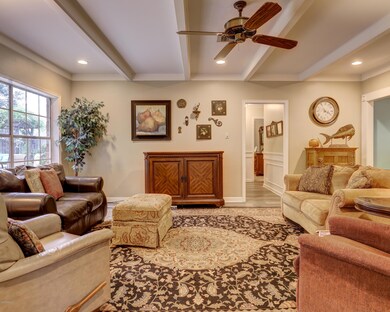
304 Upland Dr Lafayette, LA 70506
Central Lafayette Parish NeighborhoodEstimated Value: $206,000 - $305,000
Highlights
- Spa
- Wooded Lot
- Beamed Ceilings
- Prairie Elementary School Rated A-
- Traditional Architecture
- Double Vanity
About This Home
As of March 2021This Lafayette Southside Home offers a central, convenient location near restaurants, shopping, schools, and medical facilities. The well designed floor plan of nearly 2500 square feet living area offers Formal Living and Dining areas, a large Den, Kitchen and Breakfast area, Laundry Room w/ Half Bath, and 4 spacious bedrooms. From the moment you first view this home you will notice the well manicured landscape of the tree shaded lot with lush green plants. The covered front porch offers a shady spot to rock in your favorite rocking chair, enjoy a glass of tea, or read a good book. The leaded glass front door adds an elegant touch and sets the tone for what awaits you. The entry Foyer provides a great space to welcome guests and leads into the Formal Living Room. The lovely Coastal Blue colors of this area are soothing and relaxing. The open floor plan allows traffic to flow easily from the Formal Living into the Formal Dining and Den for maximum ease when entertaining large gatherings. The owner's artistic talents are evident in the Formal Dining Room, as you notice the subtle tone-on-tone faux painted upper walls that resemble venetian plaster. The light and airy Kitchen leads off the Formal Dining Room. This room has an abundance of storage and pantry space, plenty counterspace (brand new Formica in a faux carrara marble pattern for easy maintenance and stain resistance), and a special feature is the instant hot water available at the dispenser located next to the sink. The Breakfast area has a corner cabinet built in to store additional china or serving pieces. The adjacent Laundry Room also has great storage, a dedicated broom closet, and built-in Ironing Board! There is a Powder Room/Half Bath located near the garage entrance which is perfect for a quick clean up when you've been gardening out back. From the Breakfast Room you can access the Den. This is a wonderful space with a triple window overlooking the lushly landscaped backyard with its abundant flowering gardens. The Den has a beamed ceiling and lovely detailed trim molding. There is new low maintenance flooring in this area, as well as the Kitchen, Breakfast area, Dining Room and hallway leading to the bedrooms. The Master Bedroom is spacious and has large windows overlooking the backyard. It has an ensuite bath with soaking tub and is spacious enough for a vanity w/ seating. There is a walk-in closet with lots of built-in storage and plenty of room for your hanging clothes. The additional three bedrooms are all very roomy and two have double closets--one of the rooms is spacious enough to use as a second Master Bedroom, it easily accommodates a King Bedroom Suite! There are many, many wonderful features of this home. For example, off the garage is a storage room that is approximately 20' long by 8' wide that is set up with shelving for a workroom, but could be used as an exercise space or add ducts from the HVAC and make it a home office or craft room... and there are outside storage areas as well for garden tools and more, This exceptional 4 Bedroom, 2 1/2 bath home won't last long! Call for your personal tour Today.
Last Buyer's Agent
Sean Hettich
Keller Williams Realty Acadiana
Home Details
Home Type
- Single Family
Est. Annual Taxes
- $1,782
Year Built
- Built in 1977
Lot Details
- 10,198 Sq Ft Lot
- Lot Dimensions are 85 x 119.98
- Wood Fence
- Landscaped
- No Through Street
- Wooded Lot
- Back Yard
Home Design
- Traditional Architecture
- Brick Exterior Construction
- Slab Foundation
- Frame Construction
- Composition Roof
- Wood Siding
Interior Spaces
- 2,475 Sq Ft Home
- 1-Story Property
- Crown Molding
- Beamed Ceilings
- Ceiling Fan
- Window Treatments
- Fire and Smoke Detector
- Washer and Gas Dryer Hookup
Kitchen
- Stove
- Dishwasher
- Cultured Marble Countertops
- Formica Countertops
- Disposal
Flooring
- Carpet
- Vinyl Plank
- Vinyl
Bedrooms and Bathrooms
- 4 Bedrooms
- Double Vanity
- Spa Bath
Parking
- Garage
- Rear-Facing Garage
- Garage Door Opener
Outdoor Features
- Spa
- Open Patio
- Exterior Lighting
- Pergola
Schools
- Prairie Elementary School
- Scott Middle School
- Acadiana High School
Utilities
- Central Heating and Cooling System
- Heating System Uses Natural Gas
- Fiber Optics Available
- Cable TV Available
Community Details
- Orgeron Heights Subdivision
Listing and Financial Details
- Tax Lot 107
Ownership History
Purchase Details
Home Financials for this Owner
Home Financials are based on the most recent Mortgage that was taken out on this home.Purchase Details
Home Financials for this Owner
Home Financials are based on the most recent Mortgage that was taken out on this home.Purchase Details
Similar Homes in Lafayette, LA
Home Values in the Area
Average Home Value in this Area
Purchase History
| Date | Buyer | Sale Price | Title Company |
|---|---|---|---|
| Corner Jr Anthony Carl | $260,000 | None Available | |
| Reitz Ronald Dean | $242,500 | Bayou Title Inc | |
| Campbell William Michael | $206,000 | None Available |
Mortgage History
| Date | Status | Borrower | Loan Amount |
|---|---|---|---|
| Open | Corner Jr Anthony Carl | $255,290 | |
| Previous Owner | Reitz Ronald Dean | $115,000 | |
| Previous Owner | Campbell William Michael | $169,600 |
Property History
| Date | Event | Price | Change | Sq Ft Price |
|---|---|---|---|---|
| 03/09/2021 03/09/21 | Sold | -- | -- | -- |
| 01/17/2021 01/17/21 | Pending | -- | -- | -- |
| 12/01/2020 12/01/20 | For Sale | $269,000 | +3.9% | $109 / Sq Ft |
| 07/06/2015 07/06/15 | Sold | -- | -- | -- |
| 05/07/2015 05/07/15 | Pending | -- | -- | -- |
| 04/10/2015 04/10/15 | For Sale | $259,000 | -- | $105 / Sq Ft |
Tax History Compared to Growth
Tax History
| Year | Tax Paid | Tax Assessment Tax Assessment Total Assessment is a certain percentage of the fair market value that is determined by local assessors to be the total taxable value of land and additions on the property. | Land | Improvement |
|---|---|---|---|---|
| 2024 | $1,782 | $25,172 | $3,059 | $22,113 |
| 2023 | $1,782 | $23,943 | $3,059 | $20,884 |
| 2022 | $2,505 | $23,943 | $3,059 | $20,884 |
| 2021 | $2,514 | $23,943 | $3,059 | $20,884 |
| 2020 | $2,287 | $21,859 | $3,059 | $18,800 |
| 2019 | $1,183 | $21,859 | $3,059 | $18,800 |
| 2018 | $1,599 | $21,859 | $3,059 | $18,800 |
| 2017 | $1,597 | $21,860 | $3,000 | $18,860 |
| 2015 | $1,996 | $22,600 | $3,000 | $19,600 |
| 2013 | -- | $19,610 | $3,000 | $16,610 |
Agents Affiliated with this Home
-
Donna Christianson
D
Seller's Agent in 2021
Donna Christianson
Compass
(337) 298-9282
1 in this area
16 Total Sales
-
S
Buyer's Agent in 2021
Sean Hettich
Keller Williams Realty Acadiana
-
Terry Judice
T
Seller's Agent in 2015
Terry Judice
Compass
(337) 233-9700
Map
Source: REALTOR® Association of Acadiana
MLS Number: 20010595
APN: 6034268
- 308 Upland Dr
- 220 N Philo Dr
- 315 Orgeron Dr
- 3100 Ambassador Caffery Pkwy
- 217 Bellridge Dr
- 2938 Ambassador Caffery Pkwy
- 117 Alyene Dr
- 8 Inez Ln
- 5100 Blk W Congress St Unit A
- 5100 Blk W Congress St Unit B
- 115 Highland Dr
- 116 Castle Row
- 105 Birch Dr
- 2700 Ambassador Caffery Pkwy
- 120 Ridge Rd
- TBD S Domingue Ave
- 0 S Domingue Ave
- 102 Palm Springs Dr
- 100 Serenity Sound Dr
- 400 S Domingue Ave
