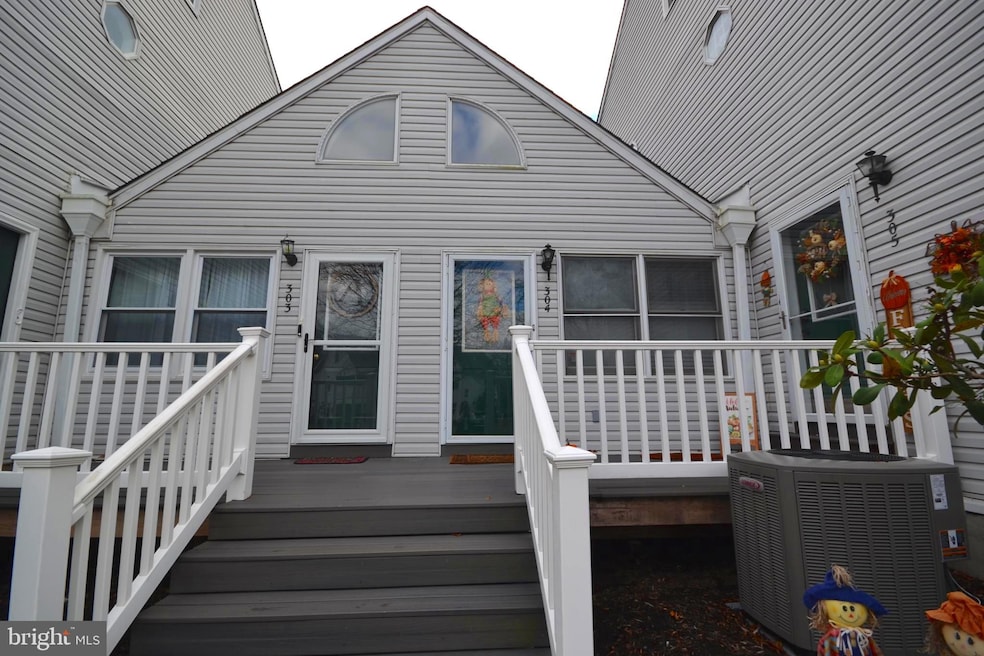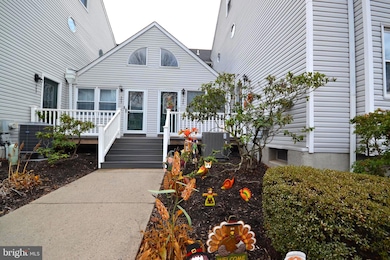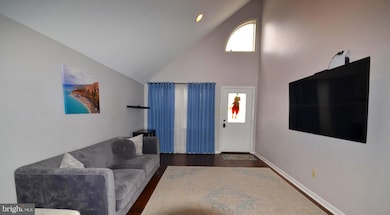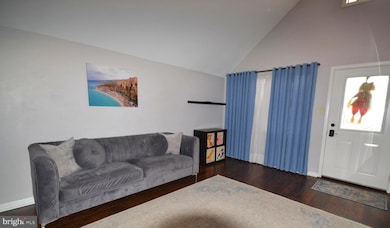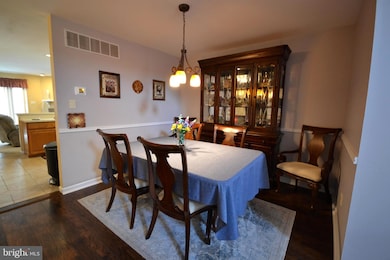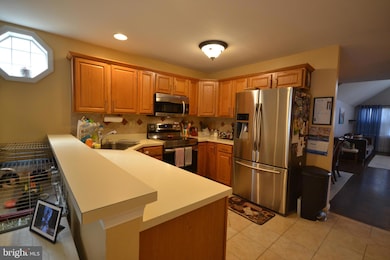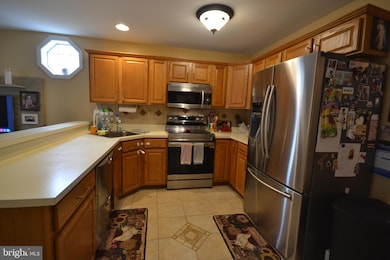304 Victoria Dr Montgomeryville, PA 18936
Estimated payment $2,526/month
Highlights
- Contemporary Architecture
- Central Air
- Back Up Electric Heat Pump System
- Bridle Path Elementary School Rated A-
About This Home
Welcome to 304 Victoria Drive. A bright and spacious maintenance-free condo offering comfort, convenience, and flexible living spaces. This beautifully maintained and updated 3 bedroom, 2.5 bathroom home is part of the Victoria Court Community. The front of the home offers a newly renovated deck.
The living room features a vaulted ceiling that fills the home with natural light, complemented by durable LVP flooring. A formal dining room sits just off the main living area, perfect for everyday meals or entertaining.
The cozy kitchen includes classic oak cabinets, a ceramic tile floor, and ample counter space. An eat-in area flows seamlessly into the family room/den, complete with a fireplace and sliding doors leading to the rear deck—ideal for relaxing or outdoor dining.
The second floor includes two well-sized bedrooms and two full bathrooms. The third floor provides valuable additional living space, perfect for a bedroom, home office, gym, or game room—whatever suits your needs.
The Basement is finished and adds an additional 200 sq ft of living space, including a separate laundry room, storage room and walk-in pantry.
Conveniently located near Montgomery Mall, shopping, restaurants, and major transportation routes, this home offers both comfort and accessibility.
Townhouse Details
Home Type
- Townhome
Est. Annual Taxes
- $4,580
Year Built
- Built in 1988
HOA Fees
- $270 Monthly HOA Fees
Parking
- Parking Lot
Home Design
- Contemporary Architecture
- Frame Construction
- Concrete Perimeter Foundation
Interior Spaces
- 1,286 Sq Ft Home
- Property has 3 Levels
- Finished Basement
- Laundry in Basement
Bedrooms and Bathrooms
- 3 Bedrooms
Utilities
- Central Air
- Back Up Electric Heat Pump System
- Electric Water Heater
Listing and Financial Details
- Tax Lot 029
- Assessor Parcel Number 46-00-03968-297
Community Details
Overview
- Association fees include common area maintenance, snow removal, trash
- Victoria Court Community
- Victoria Court Subdivision
Pet Policy
- Pets Allowed
Map
Home Values in the Area
Average Home Value in this Area
Tax History
| Year | Tax Paid | Tax Assessment Tax Assessment Total Assessment is a certain percentage of the fair market value that is determined by local assessors to be the total taxable value of land and additions on the property. | Land | Improvement |
|---|---|---|---|---|
| 2025 | $4,230 | $113,400 | $18,960 | $94,440 |
| 2024 | $4,230 | $113,400 | $18,960 | $94,440 |
| 2023 | $4,035 | $113,400 | $18,960 | $94,440 |
| 2022 | $3,894 | $113,400 | $18,960 | $94,440 |
| 2021 | $3,661 | $113,400 | $18,960 | $94,440 |
| 2020 | $3,565 | $113,400 | $18,960 | $94,440 |
| 2019 | $3,498 | $113,400 | $18,960 | $94,440 |
| 2018 | $605 | $113,400 | $18,960 | $94,440 |
| 2017 | $3,348 | $113,400 | $18,960 | $94,440 |
| 2016 | $3,304 | $113,400 | $18,960 | $94,440 |
| 2015 | $3,155 | $113,400 | $18,960 | $94,440 |
| 2014 | $3,155 | $113,400 | $18,960 | $94,440 |
Property History
| Date | Event | Price | List to Sale | Price per Sq Ft |
|---|---|---|---|---|
| 11/22/2025 11/22/25 | For Sale | $355,000 | -- | $276 / Sq Ft |
Purchase History
| Date | Type | Sale Price | Title Company |
|---|---|---|---|
| Interfamily Deed Transfer | -- | None Available | |
| Interfamily Deed Transfer | -- | None Available | |
| Deed | $210,000 | -- | |
| Deed | $210,000 | -- | |
| Interfamily Deed Transfer | -- | -- | |
| Deed | $144,900 | -- | |
| Deed | $114,000 | -- |
Mortgage History
| Date | Status | Loan Amount | Loan Type |
|---|---|---|---|
| Open | $150,800 | No Value Available | |
| Closed | $0 | No Value Available | |
| Closed | $0 | No Value Available |
Source: Bright MLS
MLS Number: PAMC2162380
APN: 46-00-03968-297
- 100 Victoria Dr
- 219 Pinecrest Ln
- 6 Lantern Ln
- 405 Country Club Dr
- 110 Country Club Dr
- 000 Lenape Dr
- 206 Broad Acres Rd
- 107 David Ln
- 1823 N Line St
- 83 Bethlehem Pike Unit 1213 FIRESTONE
- 83 Bethlehem Pike Unit 1110
- 0002 Sydney Ln
- 417 Wynstone Ct
- 2111 Hidden Meadow Dr
- 2546 N Broad St
- 101 Pioneer Dr
- 303 Wynstone Ct
- 1204 Vilsmeier Rd
- 1107 Lansdale Ave
- 307 Livingston Ct
- 404 Dylan Dr Unit 66
- 104 Carol Ct
- 19 Arbor Cir
- 331 Wynstone Ct
- 2100 N Line St
- 2 Willow Ln
- 3 Meadow Glen Rd
- 2910 E Walnut St
- 403 Sadie Ave
- 2042 Lenhart Rd Unit C
- 400 Sydney Ln
- 418 Sydney Ln
- 402 Sydney Ln
- 404 Sydney Ln
- 201 Beacon Ct
- 403 Essex Ct
- 900 Susan Cir
- 328 Foxtail Ln
- 409 W Butler Ave
- 409 W Butler Ave Unit 318 (D-06)
