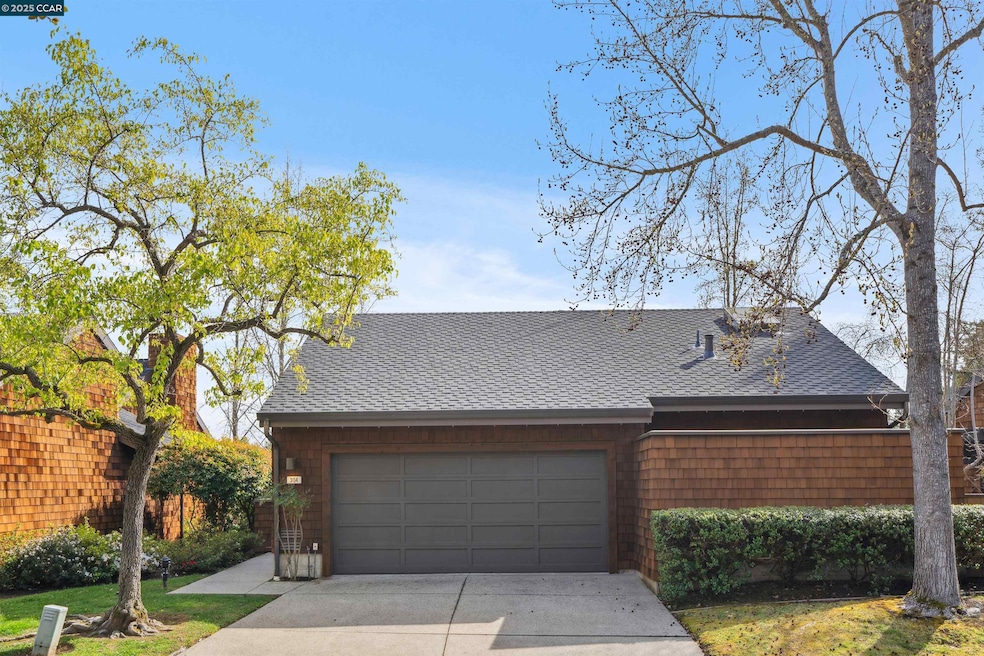
304 Village View Ct Orinda, CA 94563
Orinda Woods NeighborhoodEstimated payment $12,143/month
Highlights
- Custom Home
- Updated Kitchen
- Wood Flooring
- Wagner Ranch Elementary School Rated A
- Clubhouse
- Planned Social Activities
About This Home
Orindawoods Beauty! Don’t miss this unique opportunity to have all the space you desire (2,600± square feet), a glorious updated light and bright floor plan with exceptional views in the very best Orindawoods location. This beautiful four bedroom, two and one half bathroom home features elegant spacious rooms with vaulted ceilings and walls of glass welcoming in all day natural light. Lives like a single story with a breathtaking primary suite on the main level, and a fabulous lower level consisting of three additional rooms that are ideal for a home office, a den/study and/or guest rooms, this home has a one of a kind versatile layout...unlike any other. A REALLY REALLY special find!
Home Details
Home Type
- Single Family
Est. Annual Taxes
- $11,385
Year Built
- Built in 1989
Lot Details
- 6,000 Sq Ft Lot
- Cul-De-Sac
- Lot Sloped Down
- Front Yard
HOA Fees
- $399 Monthly HOA Fees
Parking
- 2 Car Direct Access Garage
- Workshop in Garage
- Front Facing Garage
- Garage Door Opener
- Guest Parking
Home Design
- Custom Home
- Raised Foundation
- Composition Shingle Roof
- Wood Shingle Exterior
Interior Spaces
- 2-Story Property
- Fireplace With Gas Starter
- Double Pane Windows
- Living Room with Fireplace
- Washer and Dryer Hookup
Kitchen
- Updated Kitchen
- Built-In Oven
- Built-In Range
- Microwave
- Dishwasher
Flooring
- Wood
- Carpet
- Tile
Bedrooms and Bathrooms
- 4 Bedrooms
Utilities
- Forced Air Heating and Cooling System
- Gas Water Heater
Listing and Financial Details
- Assessor Parcel Number 260294006
Community Details
Overview
- Association fees include common area maintenance, management fee, reserves
- Orinda Woods HOA, Phone Number (925) 830-4848
- Orinda Woods Subdivision
- Greenbelt
Amenities
- Clubhouse
- Planned Social Activities
Recreation
- Tennis Courts
- Community Pool
- Dog Park
Map
Home Values in the Area
Average Home Value in this Area
Tax History
| Year | Tax Paid | Tax Assessment Tax Assessment Total Assessment is a certain percentage of the fair market value that is determined by local assessors to be the total taxable value of land and additions on the property. | Land | Improvement |
|---|---|---|---|---|
| 2025 | $11,385 | $866,472 | $380,186 | $486,286 |
| 2024 | $11,192 | $849,483 | $372,732 | $476,751 |
| 2023 | $11,192 | $832,827 | $365,424 | $467,403 |
| 2022 | $10,770 | $816,498 | $358,259 | $458,239 |
| 2021 | $10,550 | $800,489 | $351,235 | $449,254 |
| 2019 | $10,397 | $776,748 | $340,818 | $435,930 |
| 2018 | $9,604 | $761,519 | $334,136 | $427,383 |
| 2017 | $9,323 | $746,588 | $327,585 | $419,003 |
| 2016 | $9,089 | $731,950 | $321,162 | $410,788 |
| 2015 | $9,030 | $720,956 | $316,338 | $404,618 |
| 2014 | $8,895 | $706,835 | $310,142 | $396,693 |
Property History
| Date | Event | Price | Change | Sq Ft Price |
|---|---|---|---|---|
| 08/17/2025 08/17/25 | Pending | -- | -- | -- |
| 07/11/2025 07/11/25 | For Sale | $1,985,000 | -- | $781 / Sq Ft |
Purchase History
| Date | Type | Sale Price | Title Company |
|---|---|---|---|
| Grant Deed | $900,000 | First American Title Guarant | |
| Grant Deed | $750,000 | First American Title Guarant |
Mortgage History
| Date | Status | Loan Amount | Loan Type |
|---|---|---|---|
| Previous Owner | $562,500 | Purchase Money Mortgage |
Similar Homes in Orinda, CA
Source: Contra Costa Association of REALTORS®
MLS Number: 41104568
APN: 260-294-006-2
- 404 Ridge Gate Rd
- 25 Watchwood Ct
- 30 La Cuesta Rd
- 9 El Patio
- 214 The Knoll
- 218 The Knoll
- 172 Camino Sobrante
- 12 Las Aromas
- 4 El Sereno
- 69 La Espiral
- 164 Camino Don Miguel
- 4 La Campana Rd Unit 5
- 8 La Campana Rd
- 73 Brookwood Rd Unit 9
- 199 Canon Dr
- 151 La Espiral
- 183 Camino Pablo
- 12 South Trail
- 99 Via Floreado
- 7 La Cintilla






