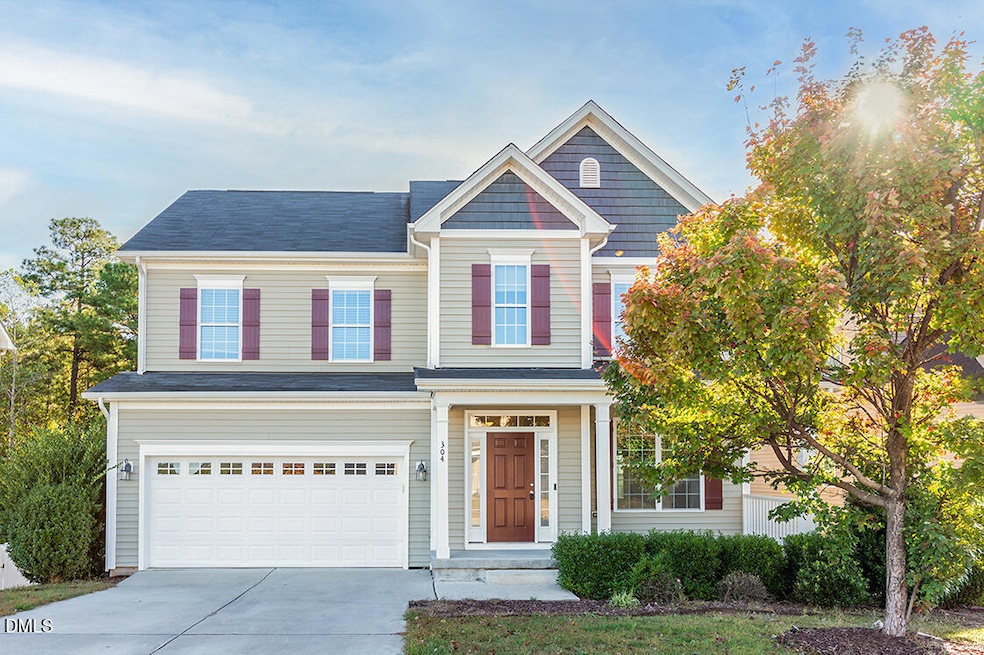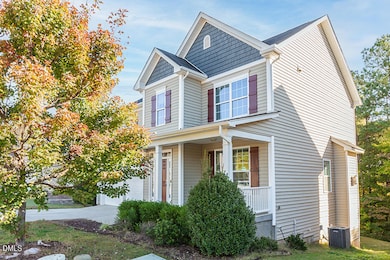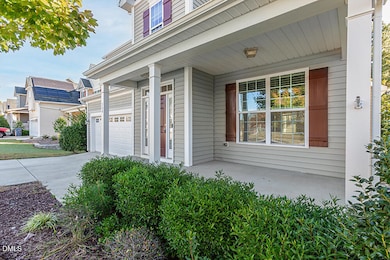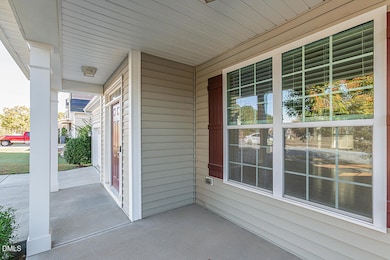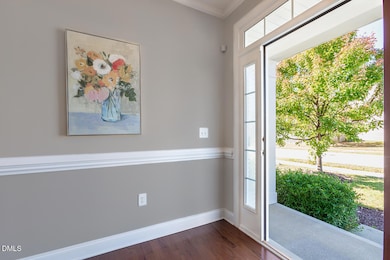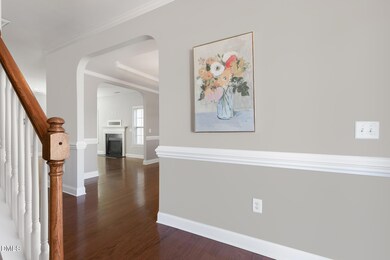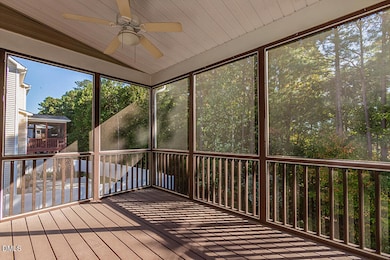304 Vinewood Place Holly Springs, NC 27540
Highlights
- Vaulted Ceiling
- Wood Flooring
- Screened Porch
- Lufkin Road Middle School Rated A
- Mud Room
- Fireplace
About This Home
Beautiful Luxury Single-Family Home with Finished Basement in Prime Holly Springs Location!
Discover comfort, privacy, and convenience in this beautifully maintained single-family home, quietly situated in the heart of highly sought-after Holly Springs, right behind the Super Target shopping center off Hwy 55.
✨ Property Highlights:
* Freshly painted interior - move-in ready and feels like new
* Gorgeous hardwood floors throughout the main level
* Sun-filled rooms with abundant natural light
* Elegant formal dining room
* Cozy family room with fireplace
* Spacious kitchen with amber cabinets, generous storage, and center island
* Mudroom leading to a large laundry room with window Luxurious Master Suite
* Expansive master bedroom with vaulted ceiling
* Spa-style bath featuring a garden tub, separate walk-in shower, and private toilet room with window Fully Finished Basement Retreat
Perfect for extended family, guests, or teens!
* Wet bar
* Oversized entertainment / family space
* Full guest suite or office / teen suite
* Walkout door to backyard Outdoor Enjoyment
* Backs to wooded privacy
* Screened porch plus extended deck—ideal for grilling and outdoor gatherings
* Access to community swimming pool and playground Unbeatable Location
Just steps away from:
* Super Target
* Bed, Bath and beyond
* DSW * Starbucks
* Fine dining & quick eats
* AMC Movie theater
* Shopping
Minutes to Hwy 55 & NC-540 for easy access to Raleigh, RTP, and beyond. Close to Ting Park and numerous outdoor recreation options. Top-Rated Wake County Schools
With a brand-new high school featuring modern facilities and excellent academic resources.
Come see and fall in love!
Home Details
Home Type
- Single Family
Est. Annual Taxes
- $4,615
Year Built
- Built in 2016
Lot Details
- 7,405 Sq Ft Lot
Parking
- 2 Car Attached Garage
- Front Facing Garage
- 2 Open Parking Spaces
Home Design
- Entry on the 1st floor
Interior Spaces
- 3-Story Property
- Vaulted Ceiling
- Fireplace
- Mud Room
- Screened Porch
- Dishwasher
Flooring
- Wood
- Carpet
Bedrooms and Bathrooms
- 5 Bedrooms
- Primary bedroom located on second floor
- Soaking Tub
Laundry
- Laundry Room
- Laundry on main level
- Dryer
- Washer
Finished Basement
- Heated Basement
- Basement Fills Entire Space Under The House
- Bedroom in Basement
- Natural lighting in basement
Schools
- Woods Creek Elementary School
- Lufkin Road Middle School
- Felton Grove High School
Listing and Financial Details
- Security Deposit $2,850
- Property Available on 11/14/25
- Tenant pays for all utilities, air and water filters
- The owner pays for taxes
- 12 Month Lease Term
- Assessor Parcel Number 064902572652000 0423905
Community Details
Overview
- Forest Springs Subdivision
Pet Policy
- Call for details about the types of pets allowed
Map
Source: Doorify MLS
MLS Number: 10133194
APN: 0649.02-57-2652-000
- 109 Bright Shade Ct
- 105 Townsgate Ct
- 725 Little Leaf Ct
- 717 Starkland Way
- 329 N Main St
- 108 Crabwall Ct
- 761 W Holly Springs Rd
- 755 W Holly Springs Rd
- 749 W Holly Springs Rd
- 743 W Holly Springs Rd
- 737 W Holly Springs Rd
- 232 Hensley Hill Place
- 3906 Mc Clain St
- 138 Cobalt Creek Way
- 1539 N Main St
- 112 Sanchez Ct
- 321 Blalock St
- 225 Douglas St
- 124 Cliffdale Rd
- 318 Blalock St
- 109 Bright Shade Ct
- 4000 Coleway Dr
- 1501 Hendricks Hill Ln
- 417 Oakhall Dr
- 107 Hunston Dr
- 124 Trayesan Dr
- 5705 Katha Dr
- 2000 Trellis Pointe Dr
- 301 Saranac Ridge Dr
- 111 Tuska Hills Dr
- 120 Milpass Dr
- 113 Morena Dr
- 241 Commons Dr
- 104 Wellspring Dr
- 145 Fountain Springs Rd
- 240 Adefield Ln
- 109 Johnson St
- 425 Rhamkatte Rd
- 405 Avent Cir
- 314 Cabana Dr
