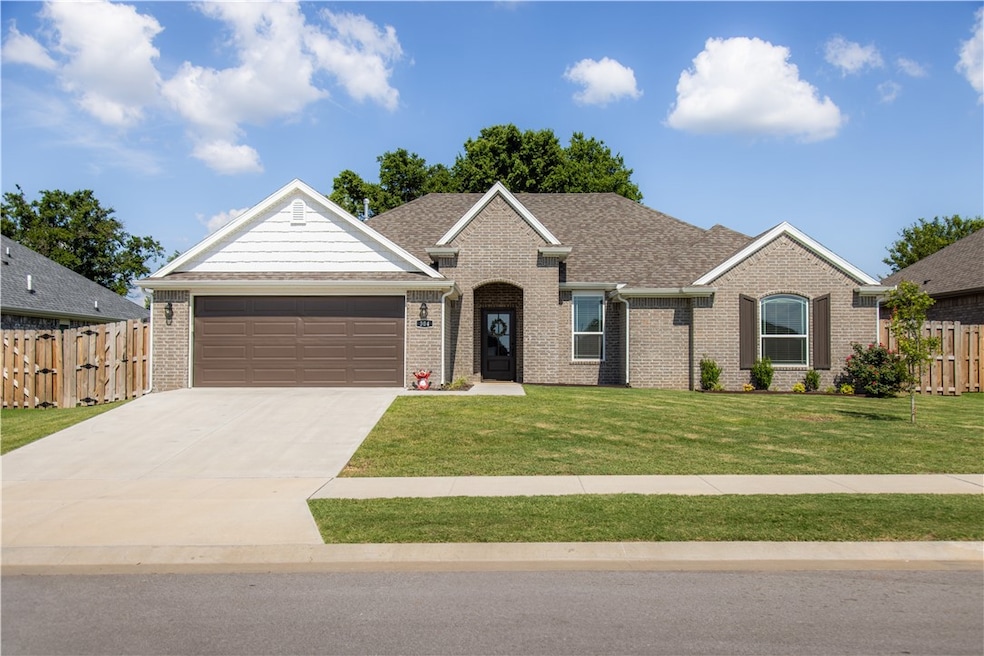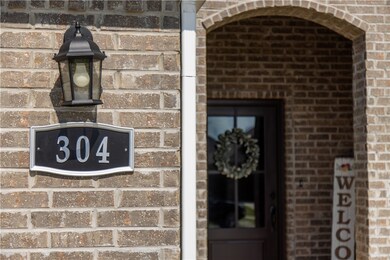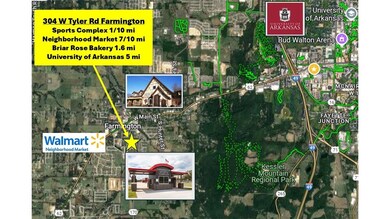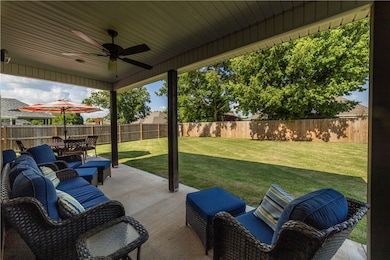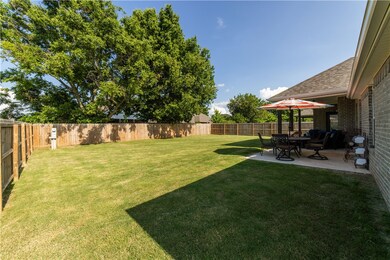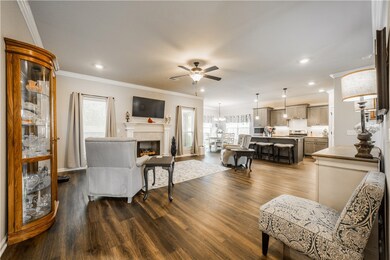
304 W Tyler Rd Farmington, AR 72730
Highlights
- Property is near a park
- Traditional Architecture
- Granite Countertops
- Fayetteville High School Rated A
- Attic
- Covered patio or porch
About This Home
As of July 2025Welcome home to this beautiful gem in the heart of Farmington! Thoughtfully designed with a covered front entrance & welcoming foyer, the open layout features a living room with gas log fireplace & crown molding. The kitchen is a dream for everyday living, with an extended breakfast bar island, stainless appliances, pantry, & dedicated dining area. The split floor plan offers privacy, with a spacious primary bedroom featuring a spa-like en suite bathroom, & two guest bedrooms with easy access to a full bath. A generous utility room & 2-car garage add convenience. Step outside to a partially covered, extended patio with gas hookup—perfect for grilling or relaxing. Enjoy other features like gutters, a tankless water heater, under-cabinet lights, floor outlets, vaulted/tray ceilings, & bullnosed corners. Located just minutes from parks, schools, shopping, & dining, this home offers a lifestyle you’ll love! Plus, you're only 5 miles from the University of Arkansas & all the exciting events Fayetteville has to offer.
Last Agent to Sell the Property
Weichert REALTORS - The Griffin Company Springdale Brokerage Phone: 479-756-1003 License #EB00053350 Listed on: 06/25/2025

Home Details
Home Type
- Single Family
Est. Annual Taxes
- $2,940
Year Built
- Built in 2023
Lot Details
- 9,148 Sq Ft Lot
- Lot Dimensions are 70' x 130'
- West Facing Home
- Privacy Fence
- Wood Fence
- Back Yard Fenced
- Landscaped
- Level Lot
HOA Fees
- $8 Monthly HOA Fees
Home Design
- Traditional Architecture
- Slab Foundation
- Shingle Roof
- Architectural Shingle Roof
- Vinyl Siding
Interior Spaces
- 1,819 Sq Ft Home
- 1-Story Property
- Ceiling Fan
- Gas Log Fireplace
- Double Pane Windows
- Vinyl Clad Windows
- Blinds
- Drapes & Rods
- Living Room with Fireplace
- Storage
- Washer and Dryer Hookup
- Fire and Smoke Detector
- Attic
Kitchen
- Eat-In Kitchen
- Gas Oven
- Self-Cleaning Oven
- Gas Range
- Range Hood
- Microwave
- Plumbed For Ice Maker
- Dishwasher
- Granite Countertops
- Disposal
Flooring
- Carpet
- Ceramic Tile
- Luxury Vinyl Plank Tile
Bedrooms and Bathrooms
- 3 Bedrooms
- Split Bedroom Floorplan
- Walk-In Closet
- 2 Full Bathrooms
Parking
- 2 Car Attached Garage
- Garage Door Opener
Outdoor Features
- Covered patio or porch
Location
- Property is near a park
- City Lot
Utilities
- Central Heating and Cooling System
- Heating System Uses Gas
- Programmable Thermostat
- Tankless Water Heater
- Gas Water Heater
Listing and Financial Details
- Tax Lot 202
Community Details
Overview
- The Grove At Engles Mill Poa
- Grove At Engles Mill Subdivision
Amenities
- Shops
Recreation
- Park
Similar Homes in the area
Home Values in the Area
Average Home Value in this Area
Property History
| Date | Event | Price | Change | Sq Ft Price |
|---|---|---|---|---|
| 07/21/2025 07/21/25 | For Rent | $1,895 | 0.0% | -- |
| 07/15/2025 07/15/25 | Sold | $355,000 | 0.0% | $195 / Sq Ft |
| 06/29/2025 06/29/25 | Pending | -- | -- | -- |
| 06/25/2025 06/25/25 | For Sale | $355,000 | -5.1% | $195 / Sq Ft |
| 09/01/2023 09/01/23 | Sold | $374,064 | +3.5% | $201 / Sq Ft |
| 03/31/2023 03/31/23 | Pending | -- | -- | -- |
| 03/31/2023 03/31/23 | For Sale | $361,450 | -- | $194 / Sq Ft |
Tax History Compared to Growth
Tax History
| Year | Tax Paid | Tax Assessment Tax Assessment Total Assessment is a certain percentage of the fair market value that is determined by local assessors to be the total taxable value of land and additions on the property. | Land | Improvement |
|---|---|---|---|---|
| 2024 | $2,974 | $67,580 | $9,000 | $58,580 |
| 2023 | $241 | $4,500 | $4,500 | $0 |
Agents Affiliated with this Home
-
John Mullins
J
Seller's Agent in 2025
John Mullins
Lindsey & Associates Inc
(479) 601-6577
43 Total Sales
-
Sarah Brothers

Seller's Agent in 2025
Sarah Brothers
Weichert REALTORS - The Griffin Company Springdale
(479) 871-6678
4 in this area
126 Total Sales
-
Ruben Paulino

Seller Co-Listing Agent in 2025
Ruben Paulino
Lindsey & Associates Inc
(479) 871-3704
2 in this area
91 Total Sales
-
David Johnson

Buyer's Agent in 2025
David Johnson
eXp Realty NWA Branch
(479) 684-5750
2 in this area
23 Total Sales
-
Linda Marquess

Seller's Agent in 2023
Linda Marquess
Riverwood Home Real Estate
(479) 524-1393
154 in this area
714 Total Sales
-
Roger White
R
Buyer's Agent in 2023
Roger White
Crye-Leike REALTORS Rogers
(479) 313-0646
1 in this area
22 Total Sales
Map
Source: Northwest Arkansas Board of REALTORS®
MLS Number: 1312373
- 288 S Amber Dawn Ave
- 217 Idaho Ave
- 142 N Sheep Dog Ave
- 4550 W Ozark Trail
- 363 E Ralston
- 49 Valley Dr
- 4295 W Martin Luther King Blvd
- 224 Christy Ln
- 55 Watson Ln
- 157 N Alder Ave
- 145 N Alder Ave
- 156 N Alder Ave
- 93 Old Depot Rd
- 86 N Banner Ave
- 98 N Banner Ave
- 28 W Gilpin St
- 40 W Gilpin St
- 103 Dakota Trail
- 4469 W Pecan St
- 4090 W Martin Luther King jr Blvd
